857 Sawdust Drive, Brighton, CO 80601
Local realty services provided by:Better Homes and Gardens Real Estate Kenney & Company
857 Sawdust Drive,Brighton, CO 80601
$404,900
- 2 Beds
- 2 Baths
- 966 sq. ft.
- Single family
- Pending
Listed by: kevin wolfKevinwolf1033@yahoo.com,720-822-6841
Office: lgi realty - colorado, llc.
MLS#:9758928
Source:ML
Price summary
- Price:$404,900
- Price per sq. ft.:$419.15
- Monthly HOA dues:$85
About this home
The Alpine floor plan is a beautiful one-story home that features two bedrooms, two bathrooms and a one car garage. From the covered front porch to the fully fenced-in back yard, this house makes you and your guests feel right at home. The open-concept layout makes this home the perfect space for family living and hosting. Homeowners will love the chef ready kitchen that comes stocked with energy-efficient appliances, designer wood cabinetry and sprawling granite countertops. The master suite provides homeowners an at-home getaway equipped with a spacious bedroom, spa-like bathroom and large walk-in closet. One of the most exciting features of this home is the CompleteHome package that comes standard. With the package, a list of upgrades including wood-style flooring, recessed lighting, designer wood cabinetry and granite countertops elevate the look and feel of this gorgeous home. The home pictured is representative of the property that is being built.
Contact an agent
Home facts
- Year built:2024
- Listing ID #:9758928
Rooms and interior
- Bedrooms:2
- Total bathrooms:2
- Full bathrooms:2
- Living area:966 sq. ft.
Heating and cooling
- Cooling:Central Air
- Heating:Forced Air, Natural Gas
Structure and exterior
- Roof:Composition
- Year built:2024
- Building area:966 sq. ft.
- Lot area:0.13 Acres
Schools
- High school:Brighton
- Middle school:Overland Trail
- Elementary school:Padilla
Utilities
- Water:Public
- Sewer:Public Sewer
Finances and disclosures
- Price:$404,900
- Price per sq. ft.:$419.15
- Tax amount:$1,670 (2024)
New listings near 857 Sawdust Drive
- Coming SoonOpen Sat, 11am to 2pm
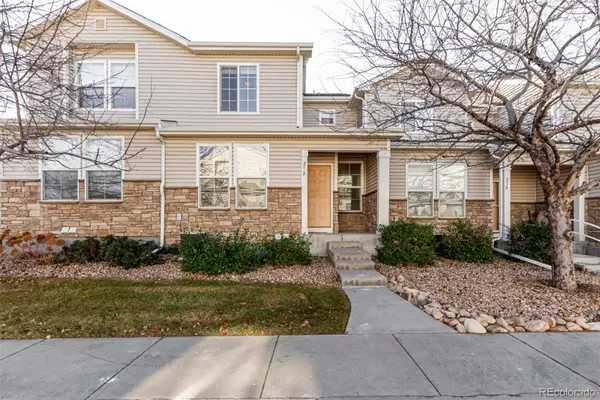 $325,000Coming Soon2 beds 3 baths
$325,000Coming Soon2 beds 3 baths212 Blue Bonnet Drive, Brighton, CO 80601
MLS# 3166769Listed by: REAL BROKER, LLC DBA REAL - New
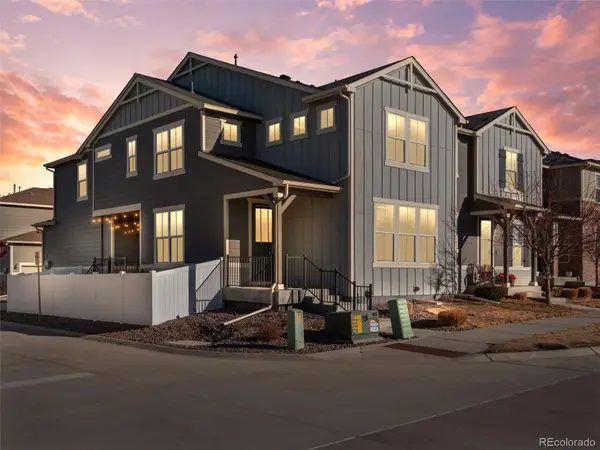 $475,000Active3 beds 3 baths2,098 sq. ft.
$475,000Active3 beds 3 baths2,098 sq. ft.714 Prairie Clover Way, Brighton, CO 80640
MLS# 6694458Listed by: KELLER WILLIAMS REALTY DOWNTOWN LLC - New
 $679,900Active3 beds 3 baths3,969 sq. ft.
$679,900Active3 beds 3 baths3,969 sq. ft.3944 La Plata Court, Brighton, CO 80601
MLS# 2131910Listed by: MB THE HUNTS REAL ESTATE GROUP 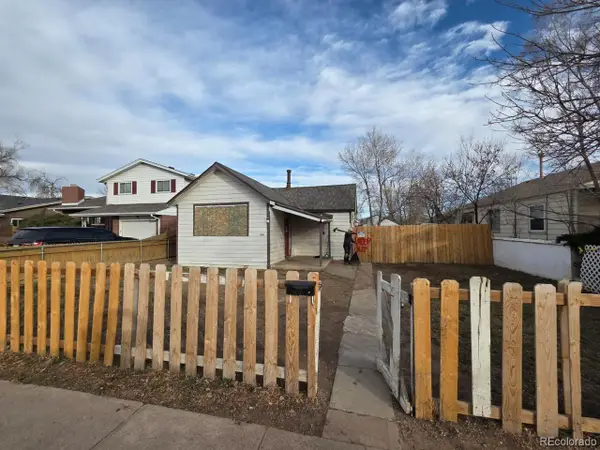 $150,000Pending1 beds 1 baths456 sq. ft.
$150,000Pending1 beds 1 baths456 sq. ft.146 N 9th Avenue, Brighton, CO 80601
MLS# 9570041Listed by: KELLER WILLIAMS REALTY DOWNTOWN LLC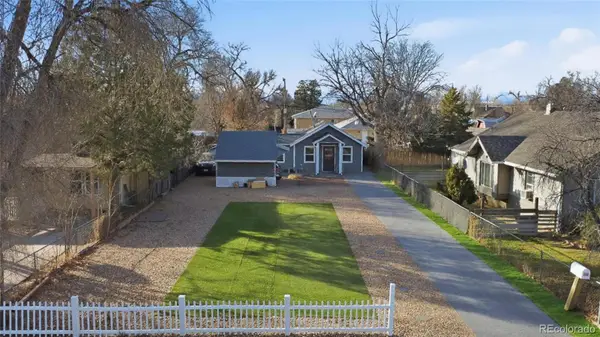 $349,999Active2 beds 1 baths745 sq. ft.
$349,999Active2 beds 1 baths745 sq. ft.335 N 7th Avenue, Brighton, CO 80601
MLS# 5307308Listed by: REMAX INMOTION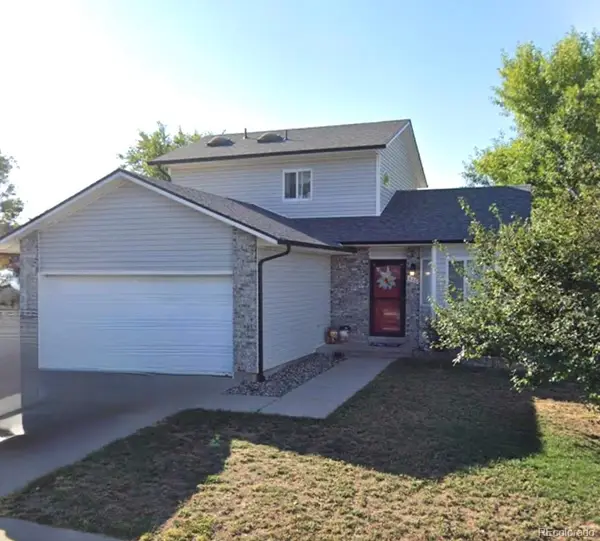 $400,000Pending3 beds 3 baths2,083 sq. ft.
$400,000Pending3 beds 3 baths2,083 sq. ft.446 Poplar Circle, Brighton, CO 80601
MLS# 9475541Listed by: KEY TEAM REAL ESTATE CORP.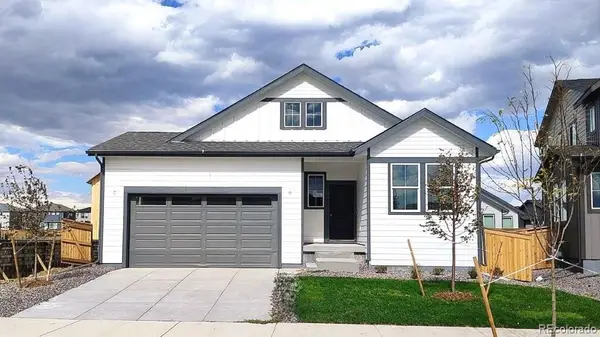 $529,950Active3 beds 2 baths2,746 sq. ft.
$529,950Active3 beds 2 baths2,746 sq. ft.6061 Idlewild Place, Brighton, CO 80601
MLS# 5070526Listed by: RE/MAX PROFESSIONALS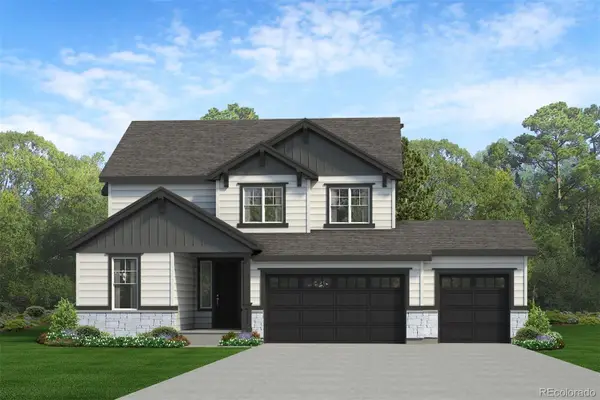 $572,750Active4 beds 3 baths2,436 sq. ft.
$572,750Active4 beds 3 baths2,436 sq. ft.1740 Jennifer Street, Brighton, CO 80601
MLS# 5882355Listed by: RE/MAX PROFESSIONALS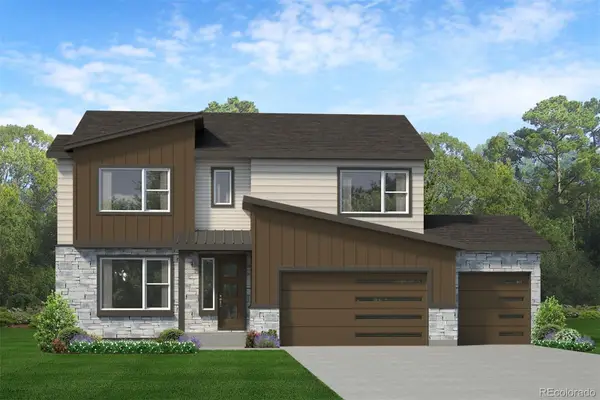 $640,250Active3 beds 4 baths2,917 sq. ft.
$640,250Active3 beds 4 baths2,917 sq. ft.1776 Windler Street, Brighton, CO 80601
MLS# 8000935Listed by: RE/MAX PROFESSIONALS $552,150Active3 beds 2 baths1,733 sq. ft.
$552,150Active3 beds 2 baths1,733 sq. ft.1738 Jennifer Street, Brighton, CO 80601
MLS# 8229357Listed by: RE/MAX PROFESSIONALS
