9935 E 138th Place, Brighton, CO 80602
Local realty services provided by:Better Homes and Gardens Real Estate Kenney & Company
Listed by: gil vazquezhomesfromgil@yahoo.com,303-359-1761
Office: keller williams realty downtown llc.
MLS#:8855003
Source:ML
Price summary
- Price:$1,800,000
- Price per sq. ft.:$294.89
- Monthly HOA dues:$12.5
About this home
Set in an exclusive enclave of about fifteen homes, this remarkable ranch-style retreat offers nearly 6,000 sq ft of refined living with vaulted ceilings, two cozy fireplaces, and panoramic mountain views, all wrapped in low-maintenance zero-scape landscaping perfect for those who love to lock and go. The expansive circle driveway provides abundant guest parking, dedicated RV space, and hookups, along with a flat, prepped area ready for a future outbuilding to store toys and gear. Inside, a chef’s kitchen shines with stunning granite countertops and premium cabinetry, while the main-level primary suite offers private deck access for peaceful mornings. The walkout basement becomes the heart of entertainment with a 10-ft granite bar, full movie room, and a versatile dance-studio-turned-home-gym for fitness and creativity. Moments from Riverdale Dunes Golf Course and major commuter routes, this home delivers a lifestyle of space, comfort, and effortless Colorado living.
Contact an agent
Home facts
- Year built:2019
- Listing ID #:8855003
Rooms and interior
- Bedrooms:8
- Total bathrooms:4
- Full bathrooms:1
- Half bathrooms:1
- Living area:6,104 sq. ft.
Heating and cooling
- Cooling:Central Air
- Heating:Forced Air
Structure and exterior
- Roof:Composition
- Year built:2019
- Building area:6,104 sq. ft.
- Lot area:2.54 Acres
Schools
- High school:Riverdale Ridge
- Middle school:Roger Quist
- Elementary school:Brantner
Utilities
- Water:Well
- Sewer:Septic Tank
Finances and disclosures
- Price:$1,800,000
- Price per sq. ft.:$294.89
- Tax amount:$7,545 (2024)
New listings near 9935 E 138th Place
- New
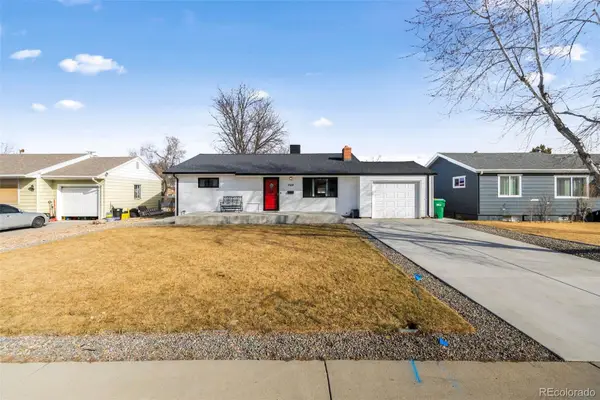 $535,000Active4 beds 2 baths2,448 sq. ft.
$535,000Active4 beds 2 baths2,448 sq. ft.648 S 3rd Avenue, Brighton, CO 80601
MLS# 3636203Listed by: EXP REALTY, LLC - New
 $562,950Active3 beds 3 baths2,252 sq. ft.
$562,950Active3 beds 3 baths2,252 sq. ft.396 Lake Granby Avenue, Brighton, CO 80601
MLS# 4142818Listed by: RICHMOND REALTY INC - New
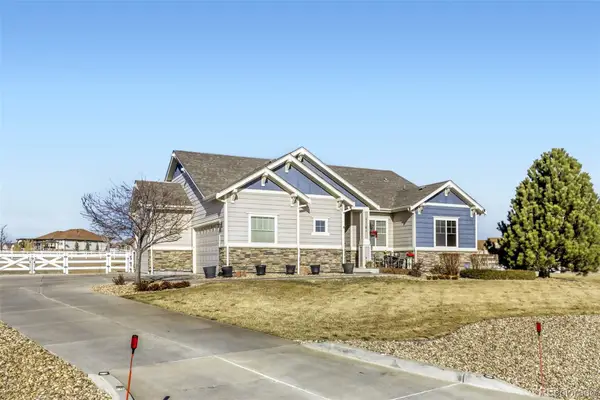 $1,100,000Active4 beds 4 baths3,371 sq. ft.
$1,100,000Active4 beds 4 baths3,371 sq. ft.11181 E 161st Avenue, Brighton, CO 80602
MLS# 6580835Listed by: ELEVATE PROPERTY GROUP LLC - Coming SoonOpen Sun, 12 to 2pm
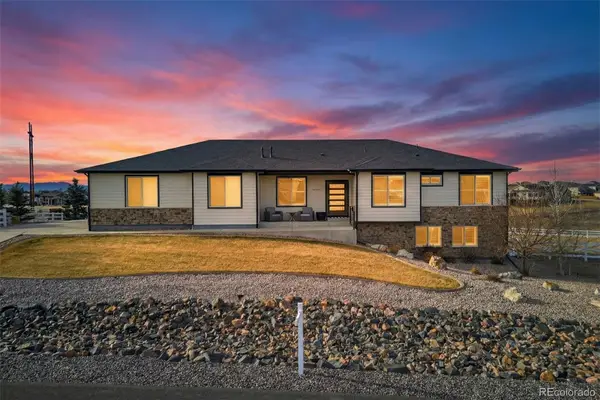 $1,070,000Coming Soon5 beds 5 baths
$1,070,000Coming Soon5 beds 5 baths12621 Uinta Street, Brighton, CO 80602
MLS# 2373080Listed by: ED PRATHER REAL ESTATE - New
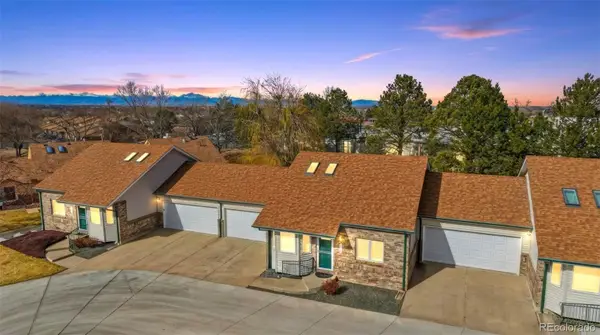 $369,900Active2 beds 2 baths1,219 sq. ft.
$369,900Active2 beds 2 baths1,219 sq. ft.2522 E Egbert Street, Brighton, CO 80601
MLS# 3644488Listed by: LPT REALTY - New
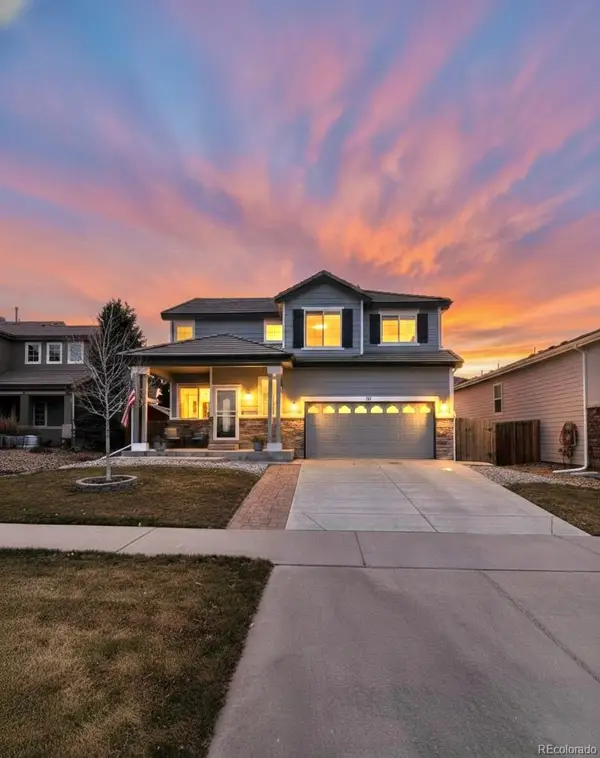 $575,000Active3 beds 3 baths2,438 sq. ft.
$575,000Active3 beds 3 baths2,438 sq. ft.77 N 45th Avenue, Brighton, CO 80601
MLS# 5371247Listed by: RE/MAX NORTHWEST INC - Open Sun, 1 to 3pmNew
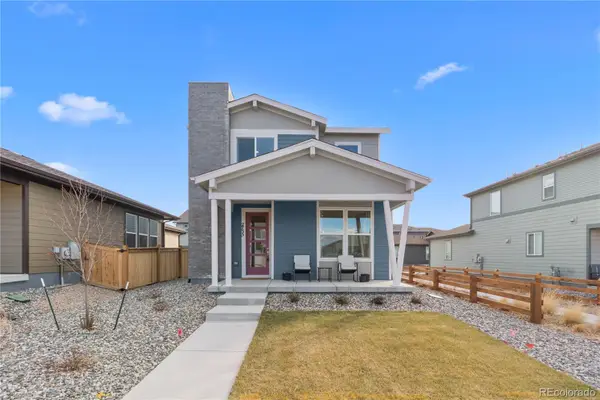 $520,000Active4 beds 3 baths1,876 sq. ft.
$520,000Active4 beds 3 baths1,876 sq. ft.2755 Optimista Place, Brighton, CO 80601
MLS# 7442621Listed by: LPT REALTY - New
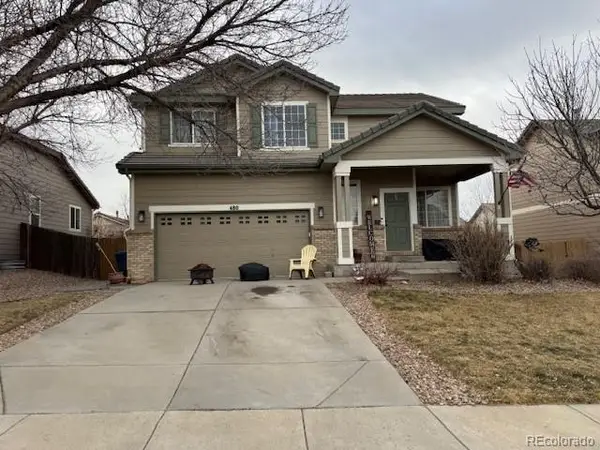 $404,950Active3 beds 3 baths2,648 sq. ft.
$404,950Active3 beds 3 baths2,648 sq. ft.480 Hayloft Way, Brighton, CO 80601
MLS# 1927856Listed by: KELLER WILLIAMS PREFERRED REALTY - New
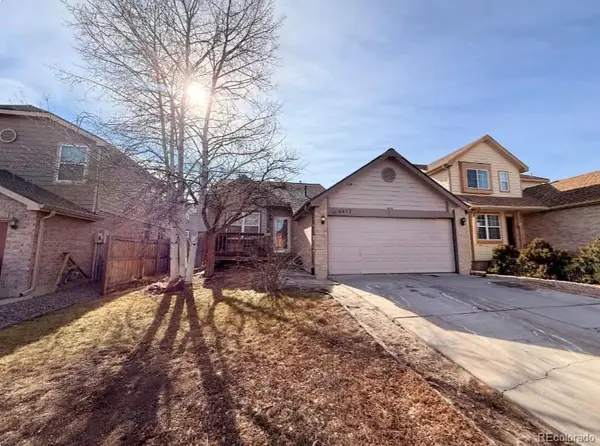 $399,000Active3 beds 2 baths1,243 sq. ft.
$399,000Active3 beds 2 baths1,243 sq. ft.6672 Monaco Way, Brighton, CO 80602
MLS# 5307412Listed by: COLDWELL BANKER REALTY 24 - New
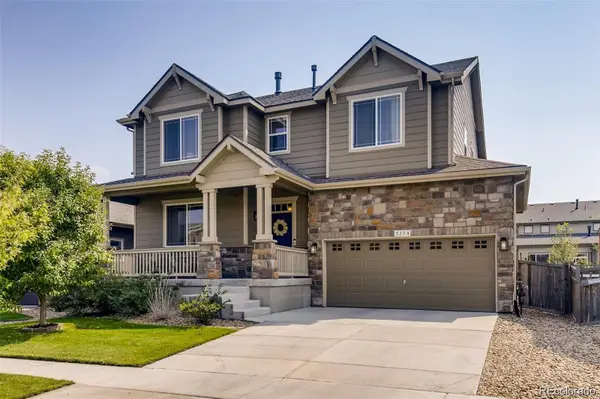 $539,000Active4 beds 3 baths2,819 sq. ft.
$539,000Active4 beds 3 baths2,819 sq. ft.5154 Chicory Circle, Brighton, CO 80601
MLS# 4295980Listed by: FUTURE REALTY

