10616 Kipling Way, Broomfield, CO 80021
Local realty services provided by:Better Homes and Gardens Real Estate Kenney & Company
10616 Kipling Way,Broomfield, CO 80021
$599,900
- 3 Beds
- 4 Baths
- 2,449 sq. ft.
- Single family
- Active
Listed by:lauryn dempseyLauryn@lauryndempsey.com,720-706-1500
Office:real broker, llc. dba real
MLS#:2097480
Source:ML
Price summary
- Price:$599,900
- Price per sq. ft.:$244.96
About this home
VIDEO TOUR: https://bit.ly/10616kipling ** Step into timeless charm and modern comfort in this sun-filled two-story home, perfectly situated near Westminster's Mayfield Park and Ketner Open Space. This home blends character with thoughtful updates, beginning with fresh paint throughout, warm hardwood floors, vaulted ceilings, and a striking two-way gas fireplace that anchors both the living and family rooms. The expansive kitchen offers slab granite countertops, stainless steel appliances, and plenty of prep space for everyday living or entertaining. Upstairs, the spacious primary suite features a private ensuite bath and a full-wall closet designed for easy storage and organization. A versatile loft makes the ideal home office, den, or playroom, while two guest bedrooms and a full bath provide comfort for family or visitors. The finished basement expands your lifestyle with a wet bar, recreation space, full bath, and laundry—perfect for movie nights or hosting game day. Outside, a stone patio with a classic pergola invites you to relax and unwind while enjoying the landscaped backyard. Need to de-stress? Step into your own backyard sauna—ideal for snowy days and nights that are just around the corner. Additional highlights include triple-pane UV-protected windows, a newer furnace, radon mitigation system, and all appliances included. A two-car attached garage provides convenience, while the location—just minutes from shopping, restaurants, golf, Denver and Boulder—keeps everything within reach. This is more than a house; it’s a home where design, function, neighborhood charm and location converge to create the lifestyle you’ve been looking for in the Denver Metro area.
Contact an agent
Home facts
- Year built:1994
- Listing ID #:2097480
Rooms and interior
- Bedrooms:3
- Total bathrooms:4
- Full bathrooms:3
- Half bathrooms:1
- Living area:2,449 sq. ft.
Heating and cooling
- Cooling:Central Air
- Heating:Forced Air
Structure and exterior
- Roof:Composition
- Year built:1994
- Building area:2,449 sq. ft.
- Lot area:0.11 Acres
Schools
- High school:Standley Lake
- Middle school:Wayne Carle
- Elementary school:Lukas
Utilities
- Sewer:Public Sewer
Finances and disclosures
- Price:$599,900
- Price per sq. ft.:$244.96
- Tax amount:$3,017 (2024)
New listings near 10616 Kipling Way
- Coming Soon
 $550,000Coming Soon3 beds 2 baths
$550,000Coming Soon3 beds 2 baths9324 Field Lane, Broomfield, CO 80021
MLS# 5990484Listed by: EXP REALTY, LLC 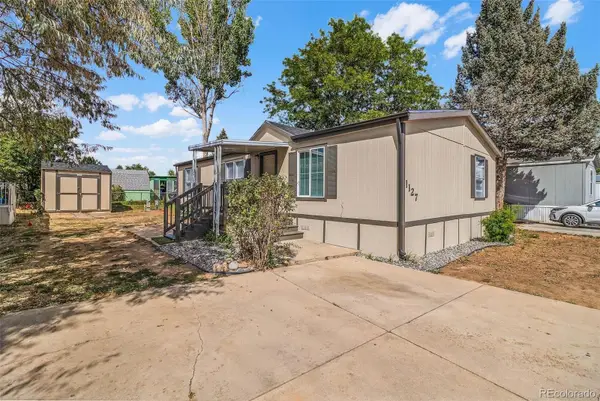 $135,000Active3 beds 2 baths1,344 sq. ft.
$135,000Active3 beds 2 baths1,344 sq. ft.2885 E Midway Boulevard, Denver, CO 80234
MLS# 4889974Listed by: MEGASTAR REALTY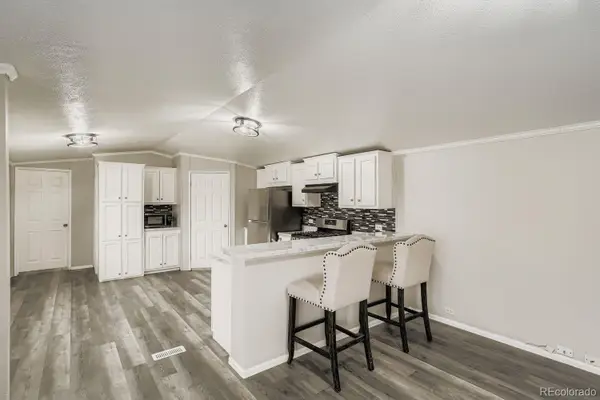 $99,900Active3 beds 2 baths1,080 sq. ft.
$99,900Active3 beds 2 baths1,080 sq. ft.2885 E Midway Boulevard, Denver, CO 80234
MLS# 5159854Listed by: KELLER WILLIAMS REALTY DOWNTOWN LLC $100,000Active3 beds 2 baths1,152 sq. ft.
$100,000Active3 beds 2 baths1,152 sq. ft.12205 Perry Street, Broomfield, CO 80020
MLS# 5648812Listed by: JPAR MODERN REAL ESTATE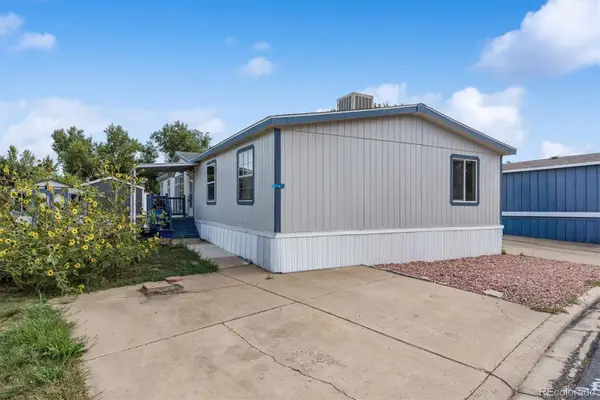 $119,900Active4 beds 2 baths1,960 sq. ft.
$119,900Active4 beds 2 baths1,960 sq. ft.2885 E Midway Boulevard, Denver, CO 80234
MLS# 6115939Listed by: METRO 21 REAL ESTATE GROUP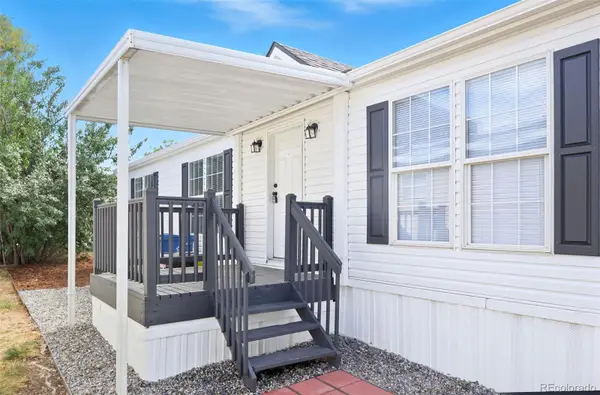 $127,900Active3 beds 2 baths1,232 sq. ft.
$127,900Active3 beds 2 baths1,232 sq. ft.2885 E Midway Boulevard, Denver, CO 80234
MLS# 6474694Listed by: EPIQUE REALTY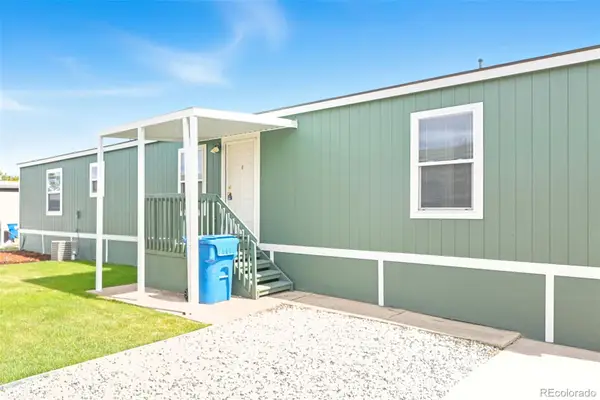 $83,900Active3 beds 2 baths1,120 sq. ft.
$83,900Active3 beds 2 baths1,120 sq. ft.2885 E Midway Boulevard, Denver, CO 80234
MLS# 8732600Listed by: EPIQUE REALTY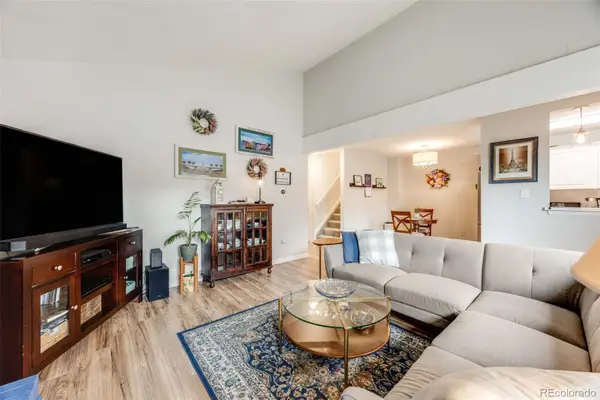 $425,000Active3 beds 2 baths2,112 sq. ft.
$425,000Active3 beds 2 baths2,112 sq. ft.1236 Sequerra Street, Broomfield, CO 80020
MLS# 1556889Listed by: KELLER WILLIAMS AVENUES REALTY $610,000Active2 beds 4 baths1,922 sq. ft.
$610,000Active2 beds 4 baths1,922 sq. ft.14265 Currant Street, Broomfield, CO 80020
MLS# 1820081Listed by: KELLER WILLIAMS DTC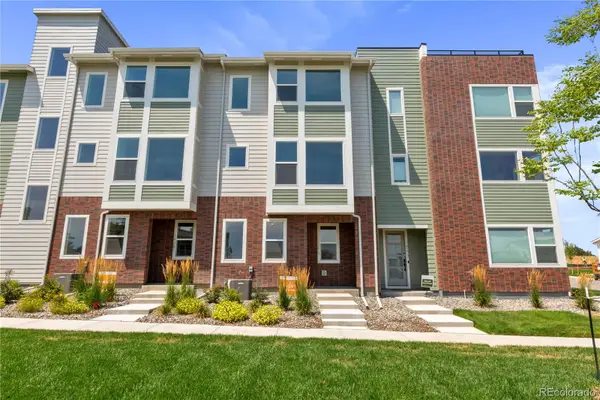 $570,000Pending2 beds 4 baths1,922 sq. ft.
$570,000Pending2 beds 4 baths1,922 sq. ft.14279 Currant Street, Broomfield, CO 80020
MLS# 2296375Listed by: KELLER WILLIAMS DTC
