10742 Jellison Circle, Broomfield, CO 80021
Local realty services provided by:Better Homes and Gardens Real Estate Kenney & Company
Listed by: merima huseljic720-212-7197
Office: re/max alliance
MLS#:3250105
Source:ML
Price summary
- Price:$1,075,000
- Price per sq. ft.:$259.47
- Monthly HOA dues:$75
About this home
Welcome to your fully remodeled new home in Walnut Grove. With over $350K in upgrades, this home is nestled in a quiet cul-de-sac location and backs to the Walnut Grove Trail. Entire house has been fully remodeled recently, offering a fully finished basement with permits, perfect for a separate living area for your in-laws, older kids, or potential rental income. Professionally finished brand new Trex deck with over 250 sq.ft for entertainment overlooking the trail area. On the lower level, you will find a brand new 2-level stamped concrete perfect for large gatherings during warm days. When entering this home, you will immediately be impressed with the brand new black iron curved staircase, leading to the 2nd floor loft. High ceilings and many windows, which fill the room with light. Main floor offers a large living room open to the dining room and kitchen. The dining room has a bay window and is large enough to fit all your guests during the holiday season. Brand new kitchen featuring a large island with counter height seating, new appliances, quartz countertops with a waterfall on both sides, brand new white kitchen cabinets with soft close, a new sink, and a Kohler faucet with 2 windows overlooking the trail area. The kitchen opens up to a large family room with a gas fireplace. Large office, as well as laundry room and half a bath, complete the main level. Upstairs, you will find the primary with a large window, high ceilings, a sitting area, and a remodeled 5pc bath, walk-in closet. Large guest bedroom with direct access to the full guest bathroom, 2 additional good-sized bedrooms, a hallway bathroom with double vanity/sinks, and a large loft. The full walk-out basement offers 2 bedrooms with direct access to a Jack and Jill bathroom, a large living room, and a dining room. Brand new kitchen with a large island open to the living area, brand new appliances, laundry closet, and half bath complete the basement area. Come see this home before it's gone.
Contact an agent
Home facts
- Year built:2002
- Listing ID #:3250105
Rooms and interior
- Bedrooms:6
- Total bathrooms:6
- Full bathrooms:3
- Half bathrooms:2
- Living area:4,143 sq. ft.
Heating and cooling
- Cooling:Central Air
- Heating:Forced Air
Structure and exterior
- Roof:Composition
- Year built:2002
- Building area:4,143 sq. ft.
- Lot area:0.18 Acres
Schools
- High school:Standley Lake
- Middle school:Wayne Carle
- Elementary school:Lukas
Utilities
- Water:Public
- Sewer:Public Sewer
Finances and disclosures
- Price:$1,075,000
- Price per sq. ft.:$259.47
- Tax amount:$3,950 (2024)
New listings near 10742 Jellison Circle
- Coming SoonOpen Sat, 11am to 1pm
 $1,299,500Coming Soon7 beds 4 baths
$1,299,500Coming Soon7 beds 4 baths13971 Telluride Drive, Broomfield, CO 80020
MLS# 2682267Listed by: BROKERS GUILD HOMES - Coming SoonOpen Sat, 3am to 5pm
 $670,000Coming Soon3 beds 3 baths
$670,000Coming Soon3 beds 3 baths2192 W 166th Avenue, Broomfield, CO 80023
MLS# 4205145Listed by: COMPASS - DENVER - Coming Soon
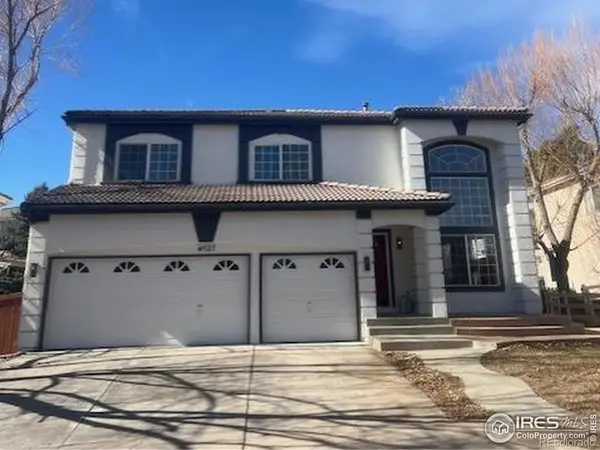 $880,000Coming Soon4 beds 3 baths
$880,000Coming Soon4 beds 3 baths4527 Maroon Circle, Broomfield, CO 80023
MLS# IR1051671Listed by: COLDWELL BANKER REALTY-BOULDER - New
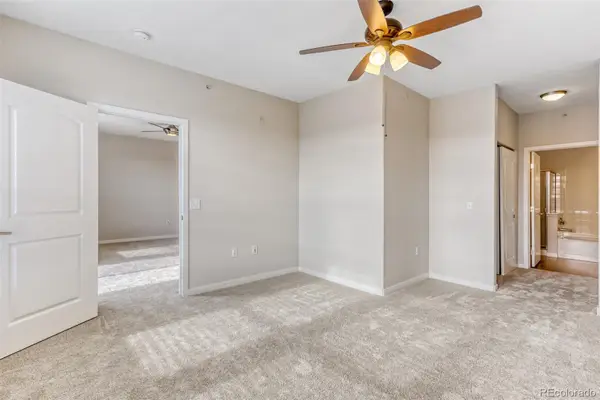 $445,000Active2 beds 2 baths1,307 sq. ft.
$445,000Active2 beds 2 baths1,307 sq. ft.13456 Via Varra #411, Broomfield, CO 80020
MLS# 4117388Listed by: COLDWELL BANKER REALTY 24 - New
 $345,000Active2 beds 2 baths1,025 sq. ft.
$345,000Active2 beds 2 baths1,025 sq. ft.1130 Opal Street #104, Broomfield, CO 80020
MLS# 9142316Listed by: SOLID OAK REALTY, INC. - Coming Soon
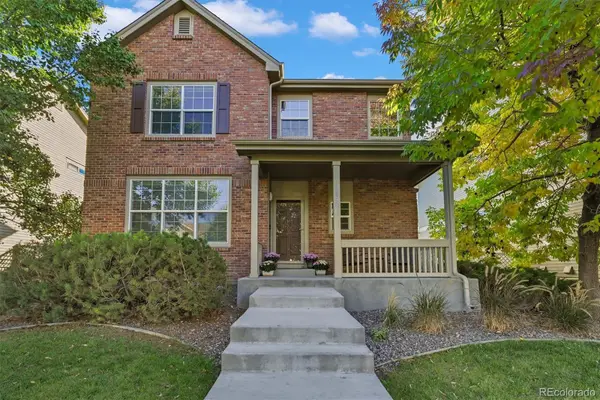 $600,000Coming Soon4 beds 4 baths
$600,000Coming Soon4 beds 4 baths12438 James Court, Broomfield, CO 80020
MLS# 4547907Listed by: COLDWELL BANKER REALTY 56 - Coming Soon
 $505,000Coming Soon2 beds 1 baths
$505,000Coming Soon2 beds 1 baths9330 Pierce Street, Broomfield, CO 80021
MLS# 6669616Listed by: ATLAS REAL ESTATE GROUP - New
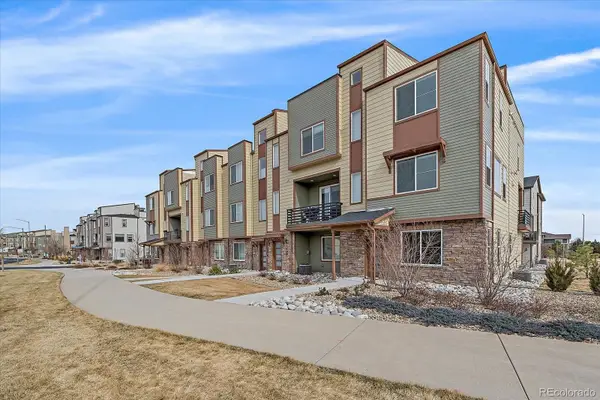 $655,000Active4 beds 4 baths2,301 sq. ft.
$655,000Active4 beds 4 baths2,301 sq. ft.13704 Via Varra, Broomfield, CO 80020
MLS# 2833784Listed by: TAFFY NICHOLS - Open Sun, 11am to 1pmNew
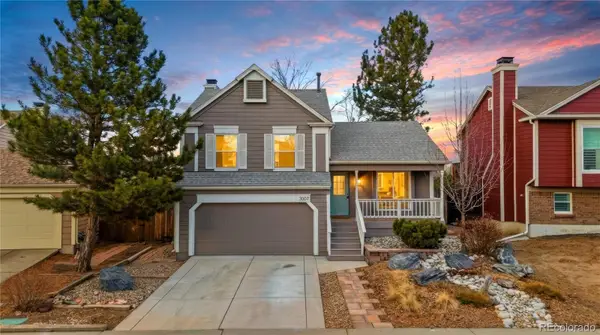 $525,000Active3 beds 3 baths1,297 sq. ft.
$525,000Active3 beds 3 baths1,297 sq. ft.3007 W 127th Avenue, Broomfield, CO 80020
MLS# 9751268Listed by: KELLER WILLIAMS DTC - New
 $890,000Active6 beds 4 baths4,174 sq. ft.
$890,000Active6 beds 4 baths4,174 sq. ft.13961 Brookside Court, Broomfield, CO 80023
MLS# IR1051539Listed by: SEARS REAL ESTATE

