10954 W 100th Way, Broomfield, CO 80021
Local realty services provided by:Better Homes and Gardens Real Estate Kenney & Company
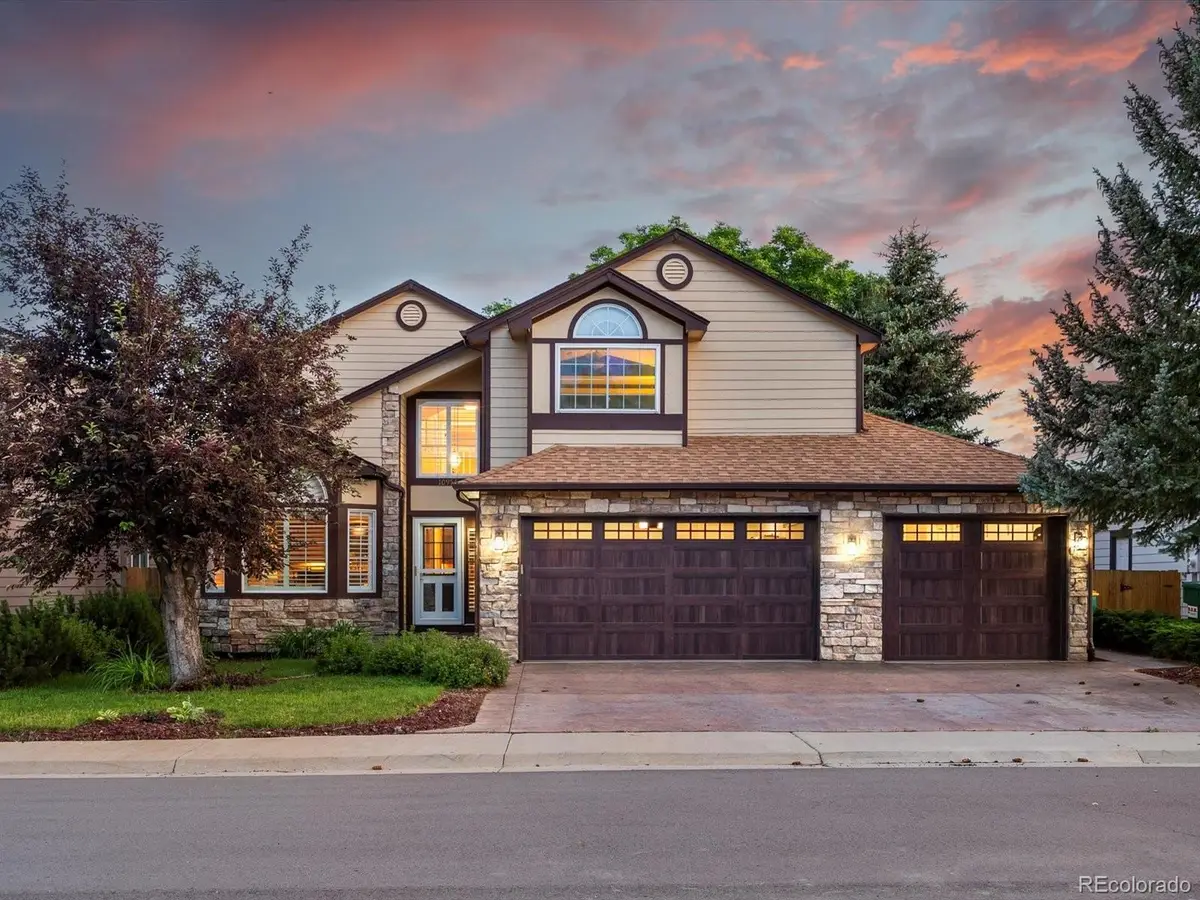


Listed by:chris georgechris@chrisgeorgeteam.com,303-478-5501
Office:8z real estate
MLS#:6206963
Source:ML
Price summary
- Price:$850,000
- Price per sq. ft.:$265.38
About this home
Every inch of this thoughtfully updated home invites both relaxation and entertainment. Whether you're enjoying your morning coffee or gathering with friends for drinks, the patios and dual balconies offer stunning mountain views framed by a canopy of trees. Inside, the open-concept design flows seamlessly through vaulted ceilings, custom LED lighting, and rich finishes that make every corner feel warm and elevated.
The main level features a gorgeous kitchen tailored for entertaining, a dining area complete with wet bar, high-top table, fridge, and TV, and a luxurious primary suite with dual walk-in closets and a five-piece bath. Privacy shutters and oversized tile floors keep things comfortable and low-maintenance.
Downstairs, a walkout lower level with a separate entrance has everything needed for a rental or guest suite, with a full kitchen, two bedrooms, two baths, and its own laundry. Perfect for Airbnb potential or multigenerational living.
Outside, custom stamped concrete walkways lead to a fully fenced yard, landscaped with a recirculating stream and raised retaining walls. The oversized three-car garage is a dream for hobbyists, complete with 220V, heated workshop, compressor, and wash pit. With room for entertaining, close to nature and income potential, this home is as smart financially as it is beautiful.
Contact an agent
Home facts
- Year built:1994
- Listing Id #:6206963
Rooms and interior
- Bedrooms:5
- Total bathrooms:5
- Full bathrooms:3
- Half bathrooms:2
- Living area:3,203 sq. ft.
Heating and cooling
- Cooling:Central Air
- Heating:Forced Air
Structure and exterior
- Roof:Composition
- Year built:1994
- Building area:3,203 sq. ft.
- Lot area:0.14 Acres
Schools
- High school:Standley Lake
- Middle school:Wayne Carle
- Elementary school:Lukas
Utilities
- Water:Public
- Sewer:Public Sewer
Finances and disclosures
- Price:$850,000
- Price per sq. ft.:$265.38
- Tax amount:$3,721 (2024)
New listings near 10954 W 100th Way
- New
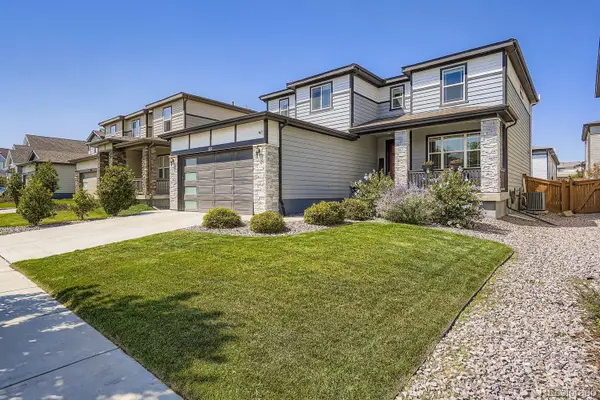 $725,000Active4 beds 4 baths3,594 sq. ft.
$725,000Active4 beds 4 baths3,594 sq. ft.587 W 174th Avenue, Broomfield, CO 80023
MLS# 1895909Listed by: RESIDENT REALTY NORTH METRO LLC - New
 $995,000Active5 beds 4 baths4,033 sq. ft.
$995,000Active5 beds 4 baths4,033 sq. ft.8102 W 109th Avenue, Broomfield, CO 80021
MLS# 2104510Listed by: EXP REALTY, LLC - New
 $650,000Active2 beds 3 baths3,037 sq. ft.
$650,000Active2 beds 3 baths3,037 sq. ft.3414 W 126th Place, Broomfield, CO 80020
MLS# 8792276Listed by: RE/MAX PROFESSIONALS - Coming Soon
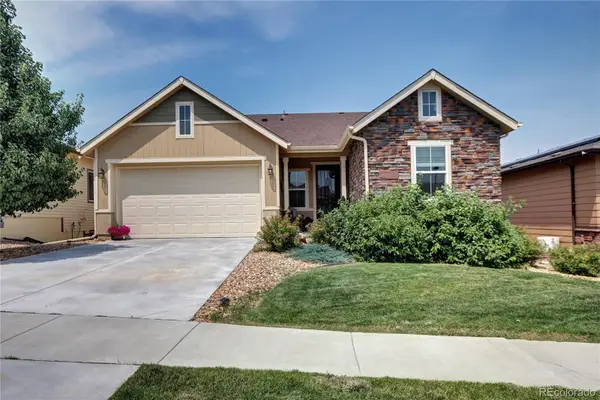 $800,000Coming Soon3 beds 3 baths
$800,000Coming Soon3 beds 3 baths12715 W Montane Drive, Broomfield, CO 80021
MLS# 7259846Listed by: NOOKHAVEN HOMES - New
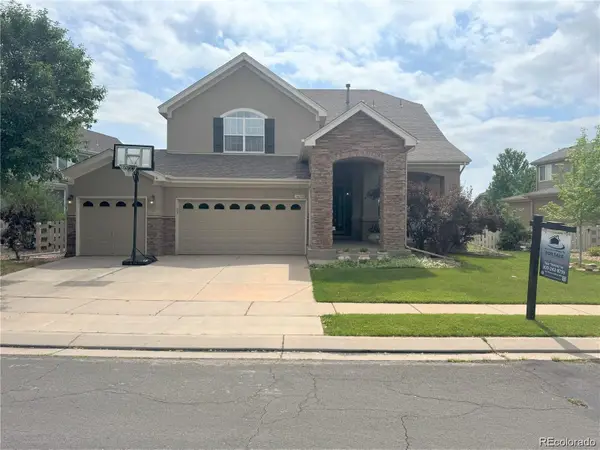 $889,000Active5 beds 5 baths3,717 sq. ft.
$889,000Active5 beds 5 baths3,717 sq. ft.14096 Roaring Fork Circle, Broomfield, CO 80023
MLS# 3569633Listed by: RESIDENT REALTY NORTH METRO LLC - New
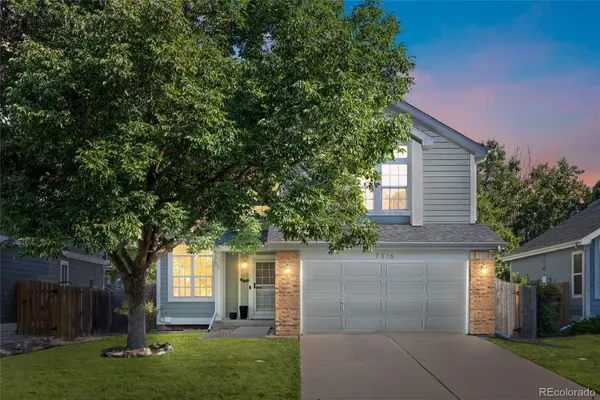 $674,900Active3 beds 3 baths1,657 sq. ft.
$674,900Active3 beds 3 baths1,657 sq. ft.7316 W 97th Place, Broomfield, CO 80021
MLS# 3570662Listed by: COLDWELL BANKER REALTY 24 - Coming SoonOpen Sat, 11am to 2pm
 $545,000Coming Soon3 beds 3 baths
$545,000Coming Soon3 beds 3 baths14000 Winding River Court #V4, Broomfield, CO 80023
MLS# 3930946Listed by: KELLER WILLIAMS REALTY DOWNTOWN LLC - New
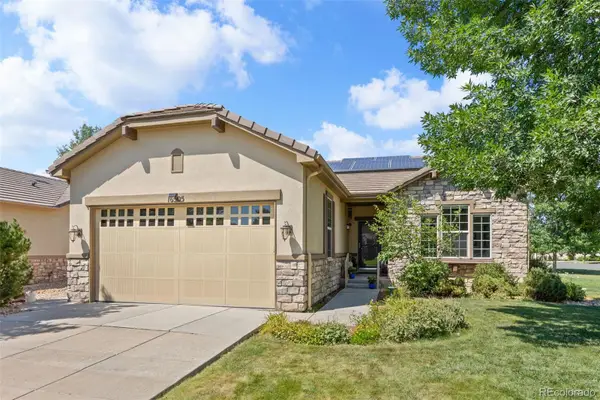 $700,000Active2 beds 2 baths1,554 sq. ft.
$700,000Active2 beds 2 baths1,554 sq. ft.16505 Antero Circle, Broomfield, CO 80023
MLS# 8250464Listed by: RE/MAX PROFESSIONALS - New
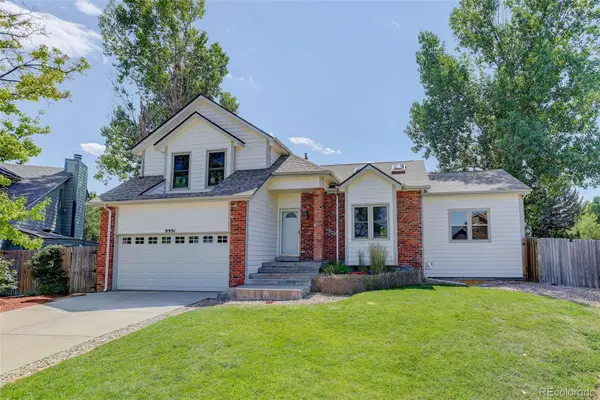 $725,000Active6 beds 4 baths2,722 sq. ft.
$725,000Active6 beds 4 baths2,722 sq. ft.9991 Holland Circle, Broomfield, CO 80021
MLS# 9830048Listed by: COLDWELL BANKER REALTY 54 - New
 $689,900Active6 beds 3 baths2,432 sq. ft.
$689,900Active6 beds 3 baths2,432 sq. ft.205 Garnet Street, Broomfield, CO 80020
MLS# 9858502Listed by: JPAR MODERN REAL ESTATE
