1121 W 170th Avenue, Broomfield, CO 80023
Local realty services provided by:Better Homes and Gardens Real Estate Kenney & Company
1121 W 170th Avenue,Broomfield, CO 80023
$700,000
- 3 Beds
- 3 Baths
- 3,548 sq. ft.
- Single family
- Active
Listed by: sean stanleysss@sigma.pro,303-799-4184
Office: sigma real estate corporation
MLS#:9731174
Source:ML
Price summary
- Price:$700,000
- Price per sq. ft.:$197.29
- Monthly HOA dues:$65
About this home
Very desirable Vista Highlands beautiful 3 bed 3 bath ranch with main floor primary suite and finished basement. This tastefully upgraded home features a light and bright open floor plan with high vaulted ceilings, gourmet eat in kitchen with granite countertops, stainless steal appliances, and tons of counter space. The large main floor primary suite features a stylish 5 piece bath with granite countertops and a large walk-in closet. French doors open to the office/nursery which could be easily converted to a 4th bedroom. The main floor laundry is equipped with a washer and dryer and ample counter space. Your guests will love the massive finished basement with a large bright bedroom suite with a full bathroom. The basement has tons or storage and plenty of space for a large theater area, play area, and room to add another bedroom if needed. The outdoor living is exceptional with a concrete covered patio, garden area, professional landscaping and a fully fenced backyard. This house has been impeckably maintained and the pride of ownership shows throughout. Location, Location, Location - Walk to restaurants and shopping or drive 25 minutes to DIA, Boulder, or Denver - this location cannot be beat. Welcome home.
Contact an agent
Home facts
- Year built:2017
- Listing ID #:9731174
Rooms and interior
- Bedrooms:3
- Total bathrooms:3
- Full bathrooms:2
- Living area:3,548 sq. ft.
Heating and cooling
- Cooling:Central Air
- Heating:Forced Air
Structure and exterior
- Roof:Composition
- Year built:2017
- Building area:3,548 sq. ft.
- Lot area:0.15 Acres
Schools
- High school:Erie
- Middle school:Soaring Heights
- Elementary school:Soaring Heights
Utilities
- Water:Public
- Sewer:Public Sewer
Finances and disclosures
- Price:$700,000
- Price per sq. ft.:$197.29
- Tax amount:$6,646 (2024)
New listings near 1121 W 170th Avenue
- New
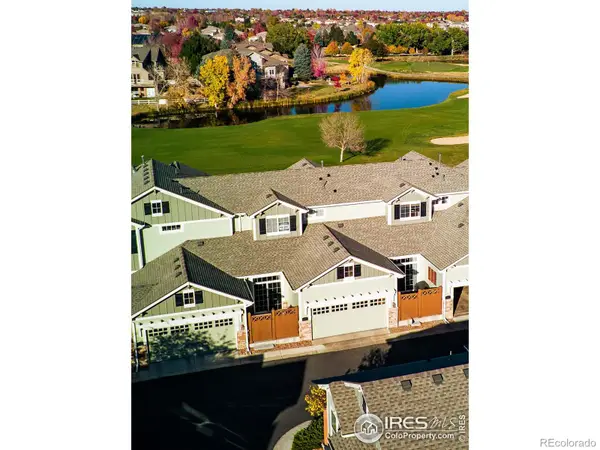 $595,000Active4 beds 4 baths2,716 sq. ft.
$595,000Active4 beds 4 baths2,716 sq. ft.3751 W 136th Avenue, Broomfield, CO 80023
MLS# IR1047589Listed by: NEXSTEP REAL ESTATE GROUP - New
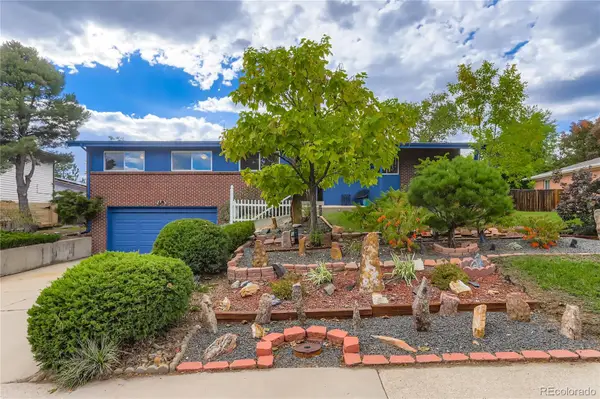 $590,000Active4 beds 3 baths2,500 sq. ft.
$590,000Active4 beds 3 baths2,500 sq. ft.685 Daphne Street, Broomfield, CO 80020
MLS# 6856086Listed by: RE/MAX OF BOULDER - Coming Soon
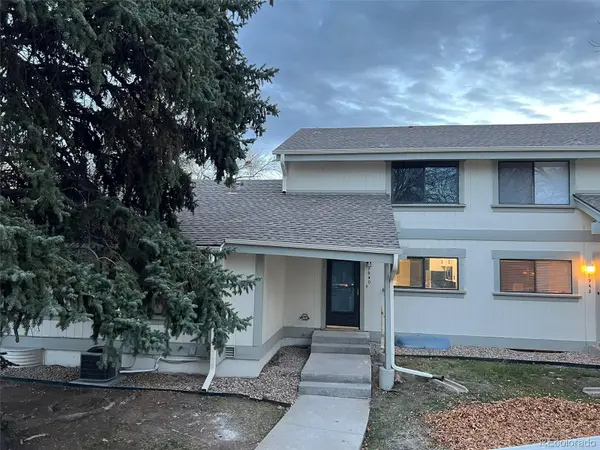 $409,900Coming Soon3 beds 3 baths
$409,900Coming Soon3 beds 3 baths7940 W 90th Avenue #100, Broomfield, CO 80021
MLS# 4290303Listed by: RE/MAX PROFESSIONALS - Coming Soon
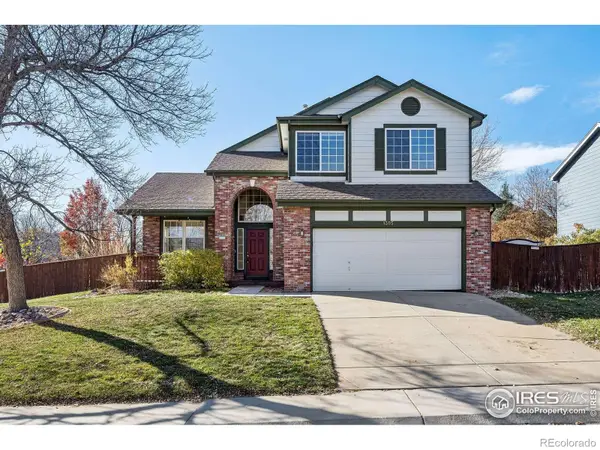 $750,000Coming Soon3 beds 4 baths
$750,000Coming Soon3 beds 4 baths1305 Laurel Street, Broomfield, CO 80020
MLS# IR1047517Listed by: LIV SOTHEBY'S INTL REALTY - New
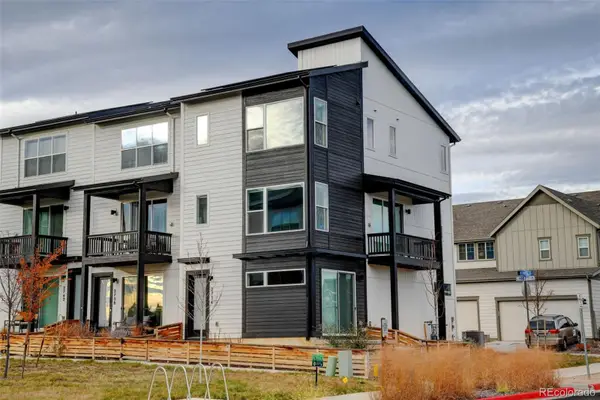 $549,900Active3 beds 4 baths1,826 sq. ft.
$549,900Active3 beds 4 baths1,826 sq. ft.2734 W 167th Place, Broomfield, CO 80023
MLS# 2461524Listed by: WEICHERT REALTORS PROFESSIONALS - Open Sun, 11am to 1pmNew
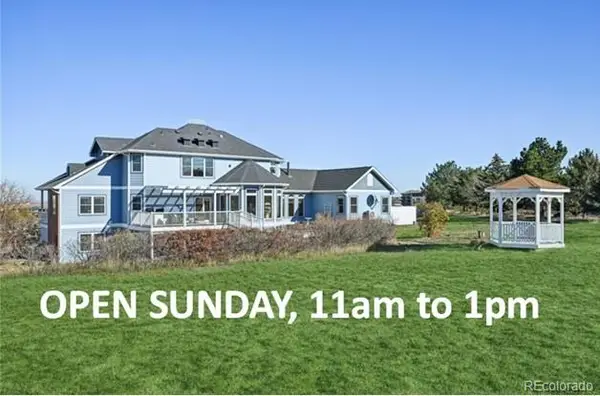 $1,675,000Active5 beds 5 baths5,632 sq. ft.
$1,675,000Active5 beds 5 baths5,632 sq. ft.14888 Kalamath Court, Broomfield, CO 80023
MLS# 9922561Listed by: CENTURY 21 GOLDEN REAL ESTATE - Open Sat, 11am to 2pmNew
 $615,000Active3 beds 3 baths2,786 sq. ft.
$615,000Active3 beds 3 baths2,786 sq. ft.12224 Sunflower Street, Broomfield, CO 80020
MLS# 5380061Listed by: REAL BROKER, LLC DBA REAL - New
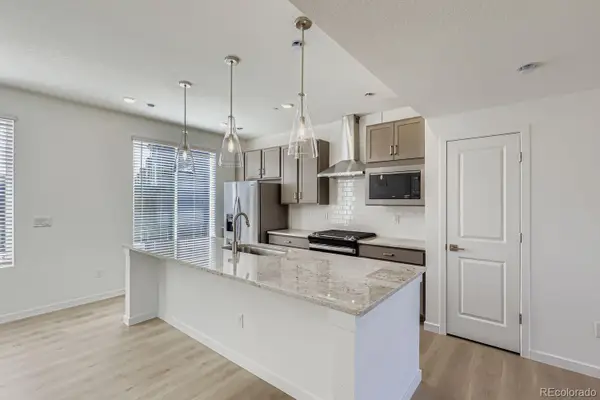 $509,990Active3 beds 4 baths1,667 sq. ft.
$509,990Active3 beds 4 baths1,667 sq. ft.1643 Alcott Way, Broomfield, CO 80023
MLS# 6842204Listed by: DFH COLORADO REALTY LLC - New
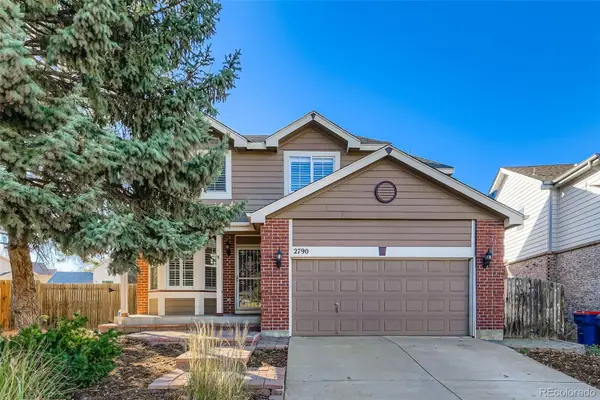 $600,000Active4 beds 3 baths2,486 sq. ft.
$600,000Active4 beds 3 baths2,486 sq. ft.2790 Fernwood Circle, Broomfield, CO 80020
MLS# 1778328Listed by: COLDWELL BANKER REALTY 56 - New
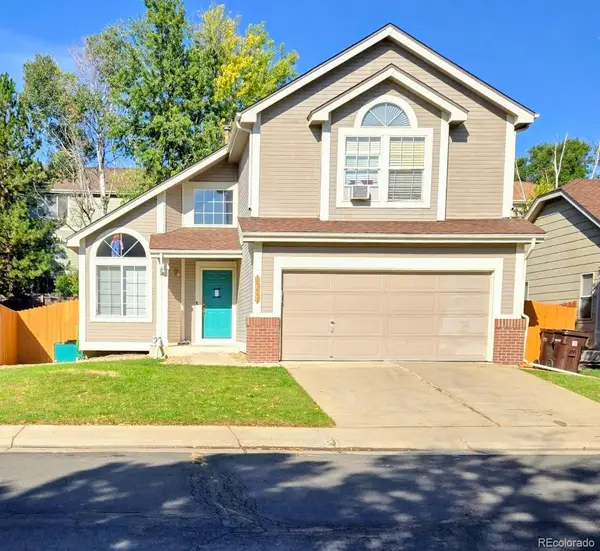 $625,000Active4 beds 3 baths2,204 sq. ft.
$625,000Active4 beds 3 baths2,204 sq. ft.12647 Davis Street, Broomfield, CO 80020
MLS# IR1047530Listed by: KELLER WILLIAMS-PREFERRED RLTY
