11916 Peakview Lane, Broomfield, CO 80021
Local realty services provided by:Better Homes and Gardens Real Estate Kenney & Company
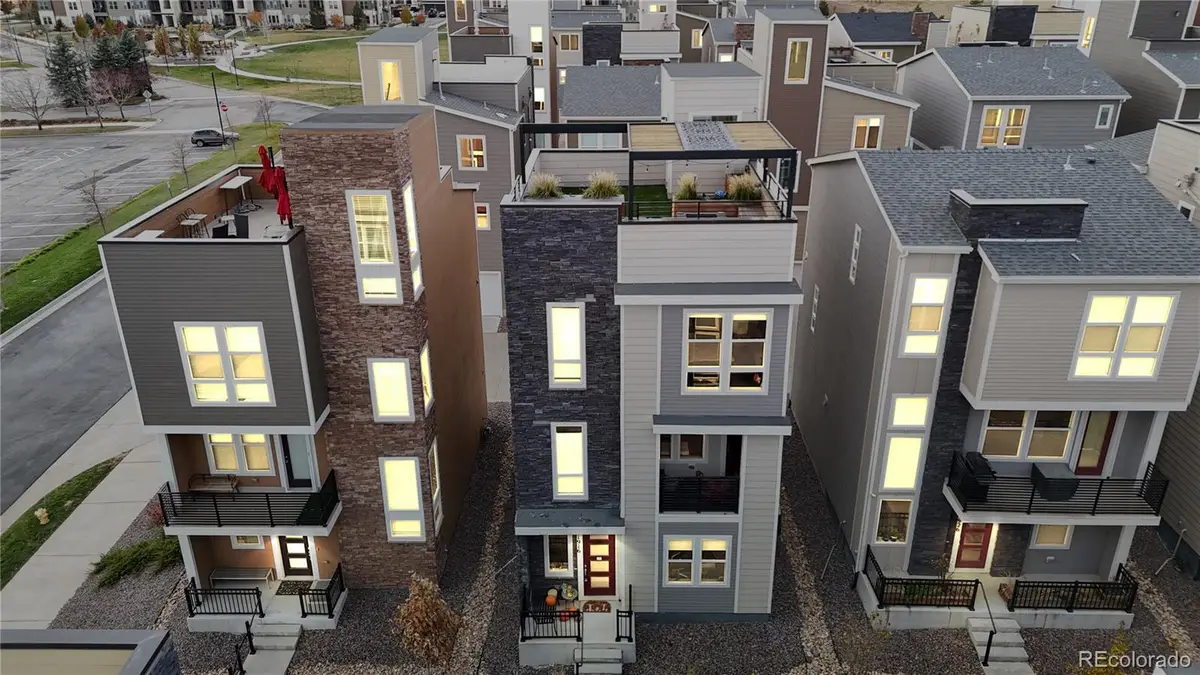
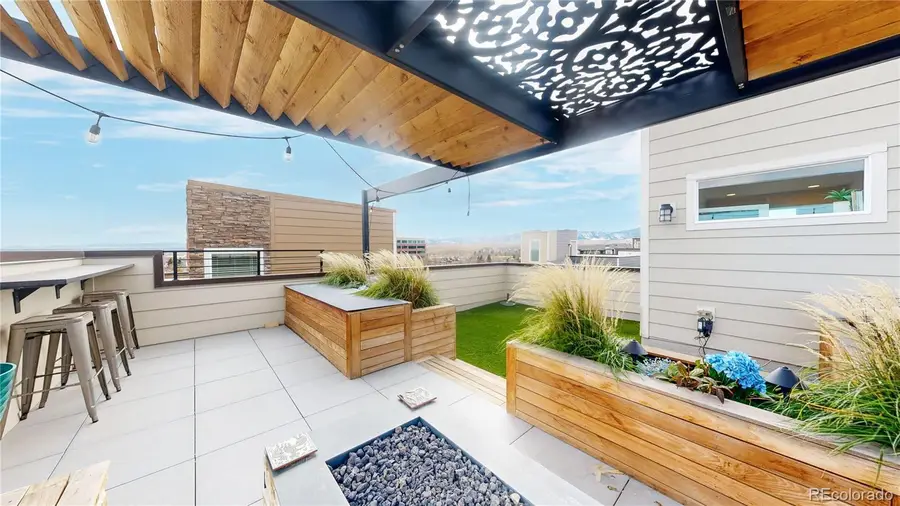
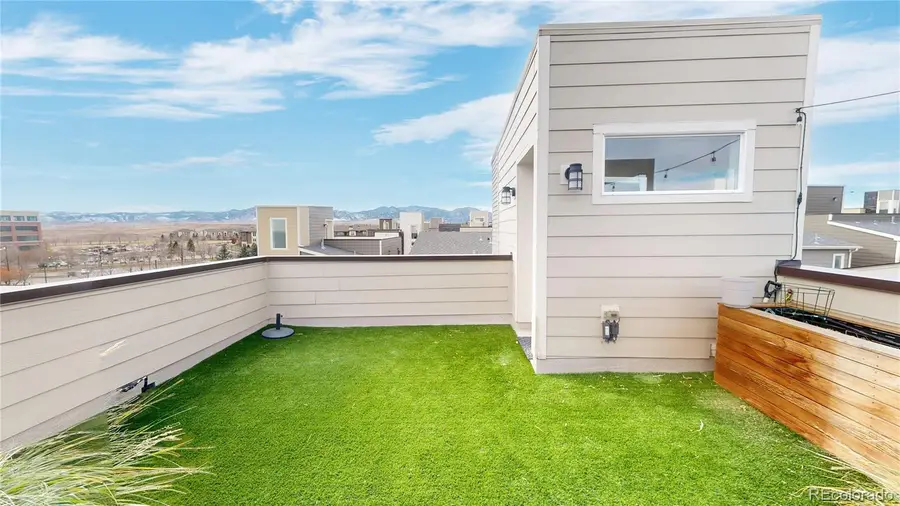
11916 Peakview Lane,Broomfield, CO 80021
$599,900
- 4 Beds
- 3 Baths
- 1,963 sq. ft.
- Single family
- Active
Listed by:alison kaufmanASKAlisonK@gmail.com,203-981-4337
Office:coldwell banker realty 18
MLS#:4211896
Source:ML
Price summary
- Price:$599,900
- Price per sq. ft.:$305.6
- Monthly HOA dues:$160
About this home
WANT TO GET A LOWER INTEREST RATE, ASK ME HOW TODAY! Stunning MOUNTAIN and CITY Views with PRIVATE Rooftop Terrace!! Welcome to this breathtaking gem nestled in the highly sought-after Ridge at Broomfield. This impeccably maintained 3-story home is move-in ready and showcases unparalleled mountain views from every angle. Featuring 4 spacious bedrooms, 3 modern bathrooms, and two incredible outdoor spaces-a balcony and a 552 sqft rooftop deck-this property is the epitome of Colorado living. The open and light-filled floor plan with 9-foot ceilings, creates an inviting atmosphere, perfect for relaxation or entertaining. The updated kitchen is a chef's dream, boasting sleek quartz countertops, induction stove, stainless steel appliances, and ample cabinetry. Flowing seamlessly into the cozy living room, the space is ideal for creating lasting memories. The primary suite is a tranquil retreat, complete with a walk-in closet and an en-suite bathroom featuring dual vanities. Three additional bedrooms offer versatility for bedrooms, guest rooms, or a home office. Retreat outside to your private rooftop terrace, a show-stopping space equipped with gas and water hookups-perfect for gardening, outdoor cooking, or simply soaking in the breathtaking 360-degree views of the mountains and city skyline. A second outdoor balcony provides even more space to relax and enjoy Colorado's natural beauty. The attached 2-car garage adds convenience and extra storage. This home's unbeatable location provides easy access to parks, trails, and open spaces. You're also minutes from Flatiron Crossing, local dining, and have easy access to both Boulder and Denver. Don't miss this opportunity to own a home that truly has it all-modern finishes, stunning views, and a lifestyle you'll love. Make this home yours today!
Contact an agent
Home facts
- Year built:2020
- Listing Id #:4211896
Rooms and interior
- Bedrooms:4
- Total bathrooms:3
- Full bathrooms:1
- Half bathrooms:1
- Living area:1,963 sq. ft.
Heating and cooling
- Cooling:Central Air
- Heating:Forced Air
Structure and exterior
- Roof:Composition
- Year built:2020
- Building area:1,963 sq. ft.
- Lot area:0.04 Acres
Schools
- High school:Standley Lake
- Middle school:Wayne Carle
- Elementary school:Lukas
Utilities
- Water:Public
- Sewer:Public Sewer
Finances and disclosures
- Price:$599,900
- Price per sq. ft.:$305.6
- Tax amount:$3,717 (2023)
New listings near 11916 Peakview Lane
- New
 $600,000Active3 beds 3 baths1,550 sq. ft.
$600,000Active3 beds 3 baths1,550 sq. ft.1561 W 166th Avenue, Broomfield, CO 80023
MLS# 4960279Listed by: WK REAL ESTATE - New
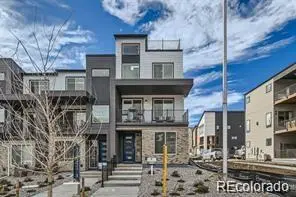 $599,990Active3 beds 4 baths2,002 sq. ft.
$599,990Active3 beds 4 baths2,002 sq. ft.16586 Peak Street Street, Broomfield, CO 80023
MLS# 5450763Listed by: DFH COLORADO REALTY LLC - New
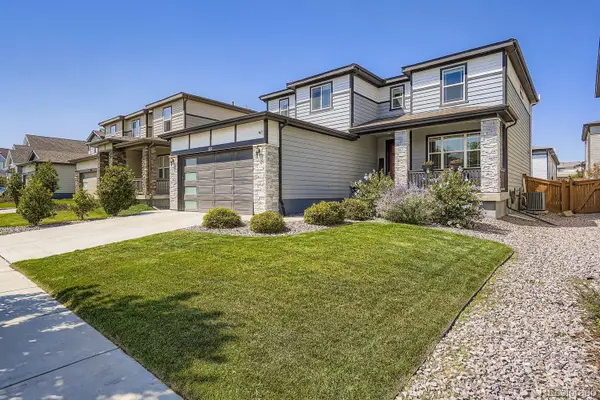 $725,000Active4 beds 4 baths3,594 sq. ft.
$725,000Active4 beds 4 baths3,594 sq. ft.587 W 174th Avenue, Broomfield, CO 80023
MLS# 1895909Listed by: RESIDENT REALTY NORTH METRO LLC - New
 $995,000Active5 beds 4 baths4,033 sq. ft.
$995,000Active5 beds 4 baths4,033 sq. ft.8102 W 109th Avenue, Broomfield, CO 80021
MLS# 2104510Listed by: EXP REALTY, LLC - New
 $650,000Active2 beds 3 baths3,037 sq. ft.
$650,000Active2 beds 3 baths3,037 sq. ft.3414 W 126th Place, Broomfield, CO 80020
MLS# 8792276Listed by: RE/MAX PROFESSIONALS - Coming Soon
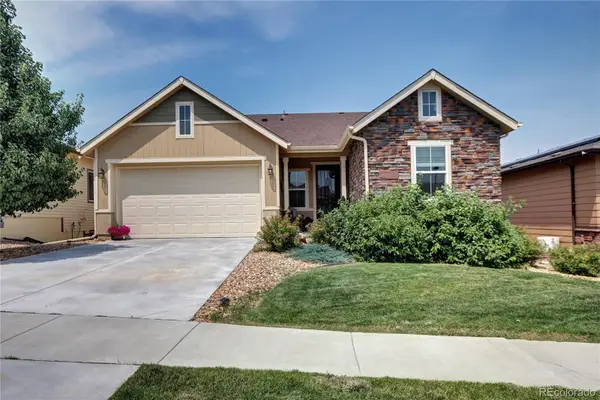 $800,000Coming Soon3 beds 3 baths
$800,000Coming Soon3 beds 3 baths12715 W Montane Drive, Broomfield, CO 80021
MLS# 7259846Listed by: NOOKHAVEN HOMES - New
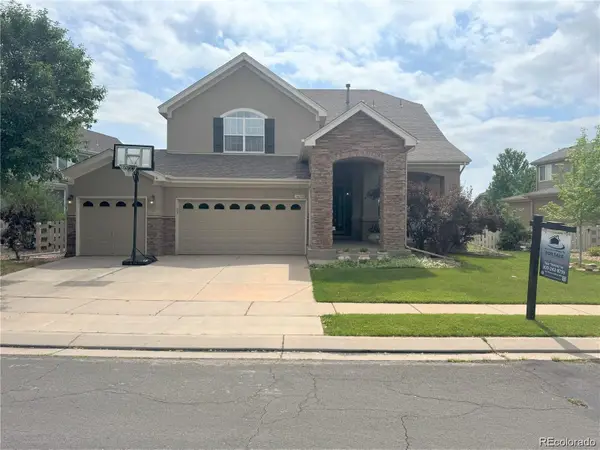 $889,000Active5 beds 5 baths3,717 sq. ft.
$889,000Active5 beds 5 baths3,717 sq. ft.14096 Roaring Fork Circle, Broomfield, CO 80023
MLS# 3569633Listed by: RESIDENT REALTY NORTH METRO LLC - New
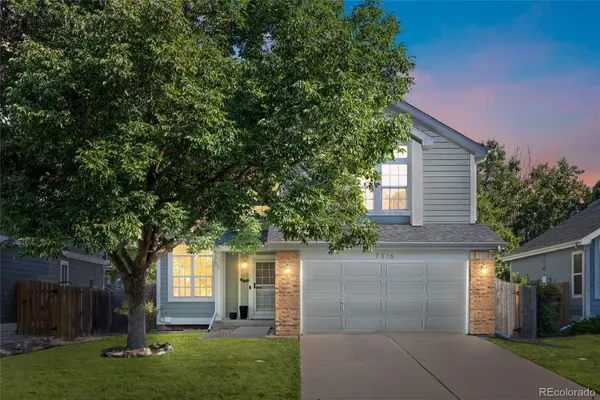 $674,900Active3 beds 3 baths1,657 sq. ft.
$674,900Active3 beds 3 baths1,657 sq. ft.7316 W 97th Place, Broomfield, CO 80021
MLS# 3570662Listed by: COLDWELL BANKER REALTY 24 - Coming SoonOpen Sat, 11am to 2pm
 $545,000Coming Soon3 beds 3 baths
$545,000Coming Soon3 beds 3 baths14000 Winding River Court #V4, Broomfield, CO 80023
MLS# 3930946Listed by: KELLER WILLIAMS REALTY DOWNTOWN LLC - New
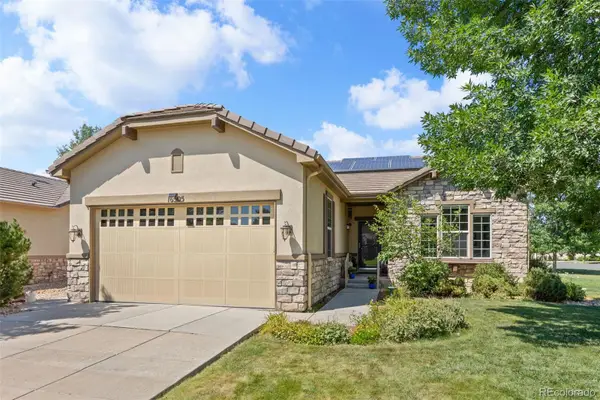 $700,000Active2 beds 2 baths1,554 sq. ft.
$700,000Active2 beds 2 baths1,554 sq. ft.16505 Antero Circle, Broomfield, CO 80023
MLS# 8250464Listed by: RE/MAX PROFESSIONALS
