12636 Sandstone Drive, Broomfield, CO 80021
Local realty services provided by:Better Homes and Gardens Real Estate Kenney & Company
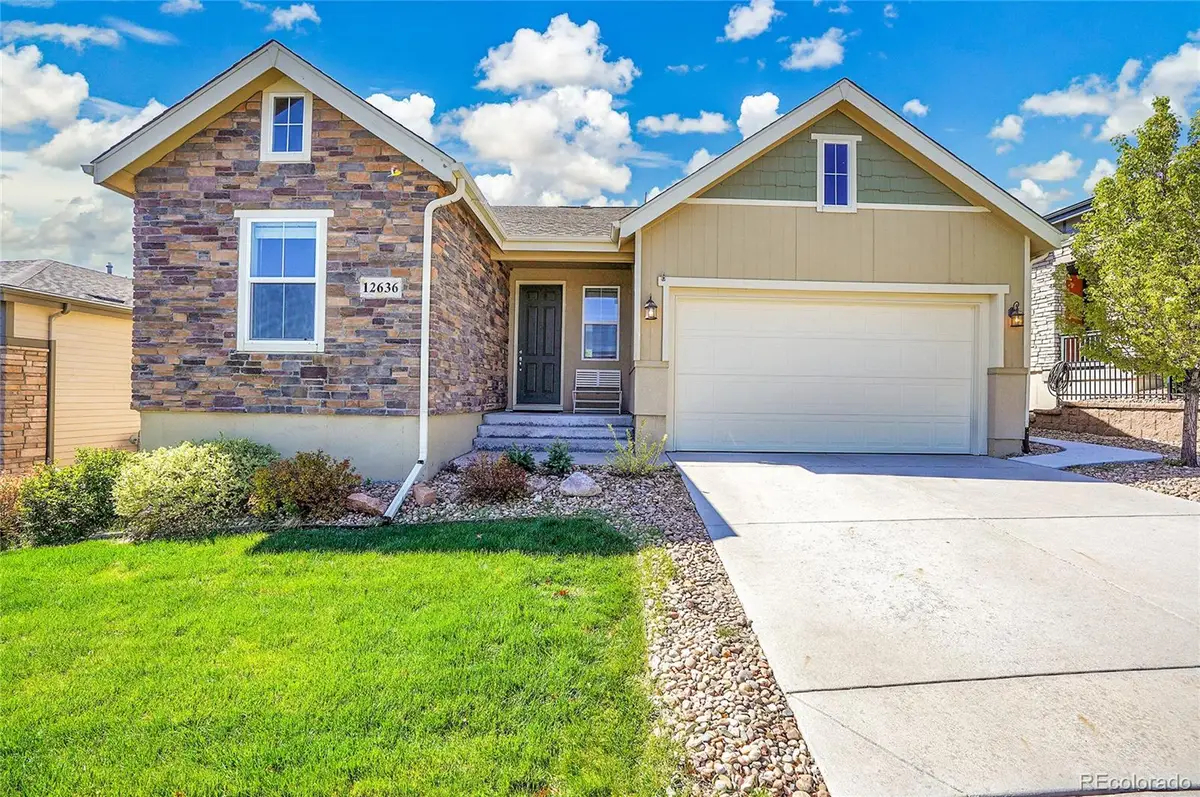
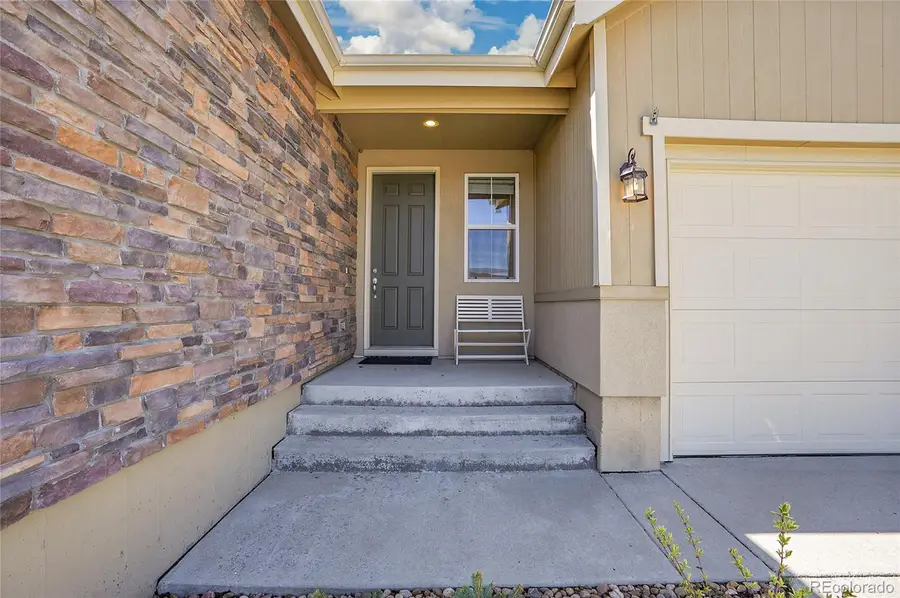
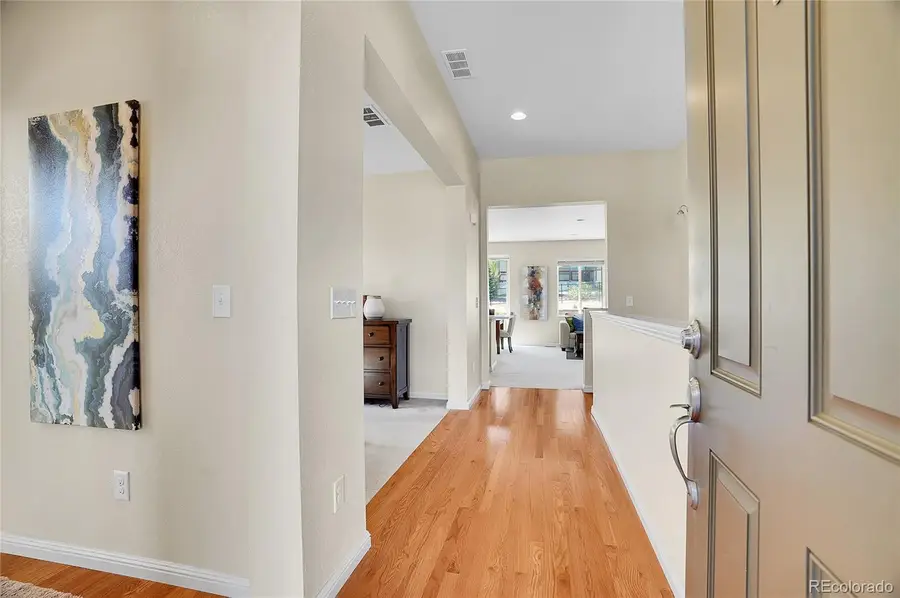
Listed by:susan pilarskiSRPILARSKI@GMAIL.COM,720-280-5809
Office:re/max professionals
MLS#:6622964
Source:ML
Price summary
- Price:$689,000
- Price per sq. ft.:$280.08
- Monthly HOA dues:$187
About this home
Priced to Sell – Flagstone Model in Skyestone 55+ Community
Welcome to this beautifully maintained Flagstone model in the desirable Skyestone 55+ community. The home features a stylish kitchen with stainless appliances, gas stove, island seating, and hardwood flooring that flows into the great room with a modern linear fireplace. A versatile multi-purpose room offers space for work or hobbies. The primary suite includes accent windows, a cove ceiling, oversized shower, dual sinks, and a spacious walk-in closet, while the secondary bedroom offers a charming dresser nook with an adjacent full bath. The basement is partially finished and ready for your customization. Enjoy the professionally landscaped, fenced backyard -ideal for relaxing or entertaining..
Step outside to a professionally landscaped, fenced backyard designed for relaxation and entertaining. Skyestone offers a vibrant lifestyle with a community lodge, pickleball courts, outdoor pool, fitness center, lending library, and a full calendar of events and clubs. Ideally located with quick access to Hwy 36, E-470, Flatirons Mall, Boulder, and DIA, residents also enjoy miles of scenic walking and biking trails with Westminster Dog Park just down the street. Don’t miss this opportunity to enjoy resort-style living in one of Colorado’s premier 55+ communities.
Contact an agent
Home facts
- Year built:2016
- Listing Id #:6622964
Rooms and interior
- Bedrooms:2
- Total bathrooms:2
- Full bathrooms:1
- Living area:2,460 sq. ft.
Heating and cooling
- Cooling:Central Air
- Heating:Forced Air, Natural Gas
Structure and exterior
- Roof:Composition
- Year built:2016
- Building area:2,460 sq. ft.
- Lot area:0.16 Acres
Schools
- High school:Standley Lake
- Middle school:Wayne Carle
- Elementary school:Lukas
Utilities
- Water:Public
- Sewer:Public Sewer
Finances and disclosures
- Price:$689,000
- Price per sq. ft.:$280.08
- Tax amount:$4,702 (2024)
New listings near 12636 Sandstone Drive
- New
 $315,000Active1 beds 1 baths752 sq. ft.
$315,000Active1 beds 1 baths752 sq. ft.13456 Via Varra #307, Broomfield, CO 80020
MLS# 2331800Listed by: UNITED REAL ESTATE PRESTIGE DENVER - New
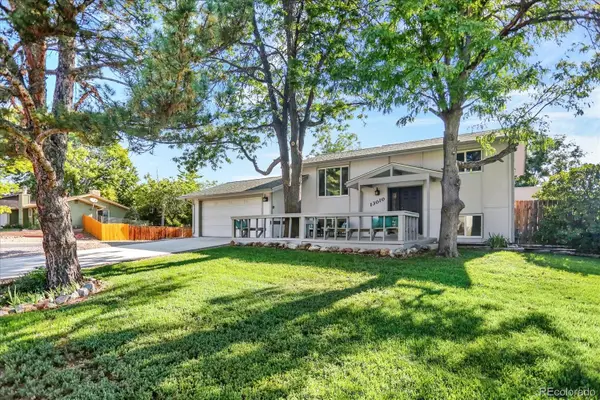 $589,900Active4 beds 2 baths1,566 sq. ft.
$589,900Active4 beds 2 baths1,566 sq. ft.13010 King Circle, Broomfield, CO 80020
MLS# 3927598Listed by: K.O. REAL ESTATE - New
 $600,000Active3 beds 3 baths2,530 sq. ft.
$600,000Active3 beds 3 baths2,530 sq. ft.1660 Emerald Street, Broomfield, CO 80020
MLS# IR1042043Listed by: RE/MAX ALLIANCE-BOULDER - New
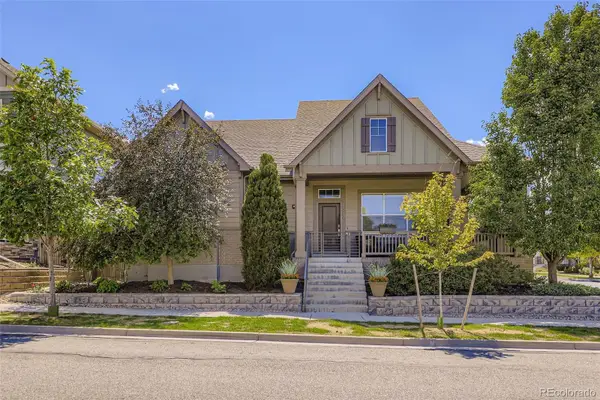 $940,000Active4 beds 4 baths3,614 sq. ft.
$940,000Active4 beds 4 baths3,614 sq. ft.5590 W 97th Avenue, Broomfield, CO 80020
MLS# 5815307Listed by: COLDWELL BANKER REALTY 24 - Open Sat, 1am to 4pmNew
 $1,650,000Active4 beds 4 baths4,220 sq. ft.
$1,650,000Active4 beds 4 baths4,220 sq. ft.14820 Irving Street, Broomfield, CO 80023
MLS# 9745949Listed by: MB KELL & COMPANY - New
 $365,000Active2 beds 2 baths1,088 sq. ft.
$365,000Active2 beds 2 baths1,088 sq. ft.3420 Boulder Circle #201, Broomfield, CO 80023
MLS# 9096183Listed by: KELLER WILLIAMS REALTY DOWNTOWN LLC - New
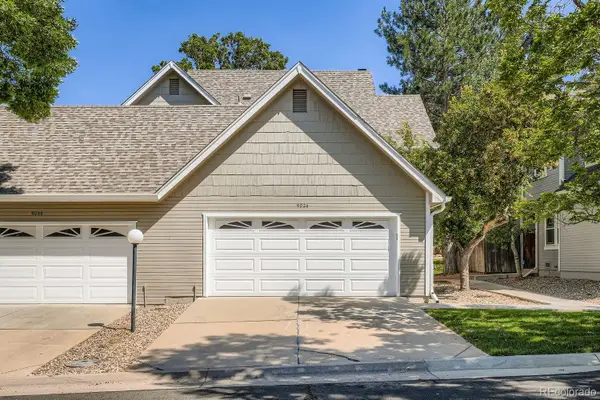 $369,000Active2 beds 2 baths1,055 sq. ft.
$369,000Active2 beds 2 baths1,055 sq. ft.9026 Ammons Court, Broomfield, CO 80021
MLS# 7109770Listed by: HOMESMART REALTY - New
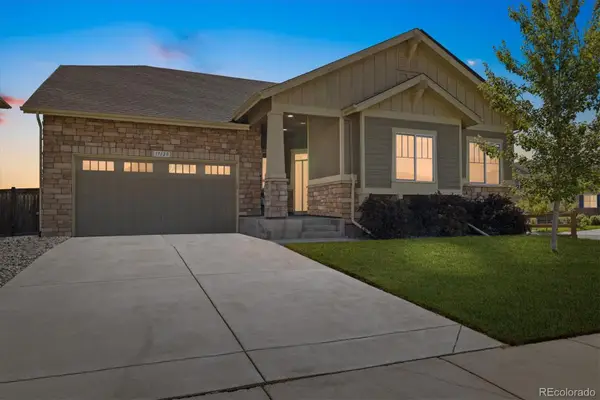 $749,000Active3 beds 4 baths4,411 sq. ft.
$749,000Active3 beds 4 baths4,411 sq. ft.17120 Lipan Drive, Broomfield, CO 80023
MLS# 5660581Listed by: RE/MAX MOMENTUM - New
 $498,000Active3 beds 3 baths1,428 sq. ft.
$498,000Active3 beds 3 baths1,428 sq. ft.1618 W 166th Avenue, Broomfield, CO 80023
MLS# IR1041958Listed by: WK REAL ESTATE

