12685 Xavier Street, Broomfield, CO 80020
Local realty services provided by:Better Homes and Gardens Real Estate Kenney & Company
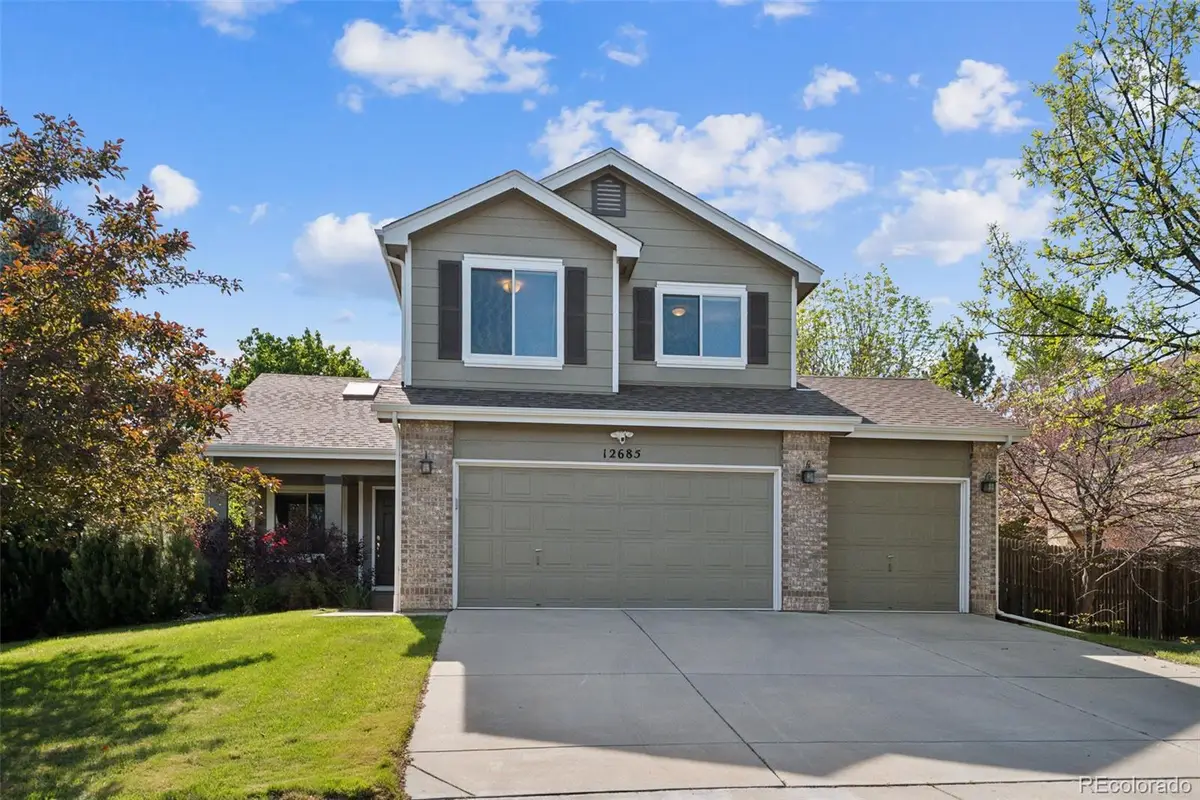
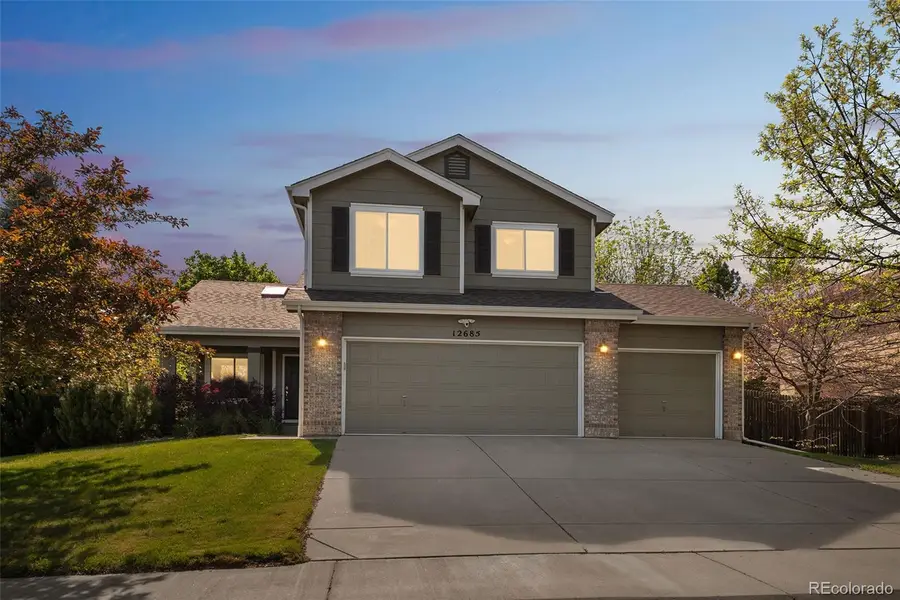
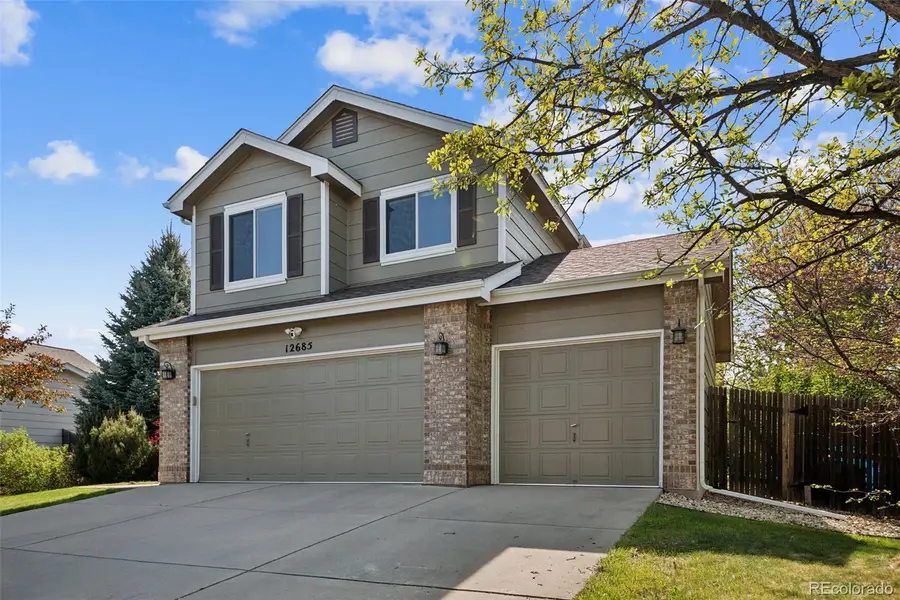
12685 Xavier Street,Broomfield, CO 80020
$699,000
- 4 Beds
- 3 Baths
- 2,459 sq. ft.
- Single family
- Active
Listed by:trelora realty teamcoteam@trelora.com,720-410-6100
Office:trelora realty, inc.
MLS#:6701362
Source:ML
Price summary
- Price:$699,000
- Price per sq. ft.:$284.26
- Monthly HOA dues:$8
About this home
Welcome to beautiful Willow Park featuring this truly move-in ready home. Everything is done in this 4 Bedroom, 3 Bath, 3
Car Garage home including Gleaming hardwood floor throughout main level, Fresh carpet upstairs, Skylights in the vaulted
living room, fresh exterior paint. Completely remodeled kitchen with KraftMaid soft close cabinetry, high end GE Cafe
Appliances, granite countertops, and custom lighting. Recent upgrades include roof, gutters, high efficiency furnace/AC,
whole house fan, custom window treatments, Alside windows (with transferable warranty). Powder room, Master Bath,
and secondary bathroom have all been updated with new fixtures and vanities, also a wide list of energy efficient features
have been performed please reference MLS list. Backyard features stamped concrete patio, new hot tub and mature trees
and vegetation for privacy and comfort. Enjoy the nearby trail system for walking/biking that takes you through the heart
of Broomfield within a few minutes to the community center, aquatic center, and Paul Derda Recreation Center. Less then
a few minutes by car to all of Broomfield has to offer for dining and entertainment but still nestled into a quiet family community.
Contact an agent
Home facts
- Year built:1998
- Listing Id #:6701362
Rooms and interior
- Bedrooms:4
- Total bathrooms:3
- Full bathrooms:2
- Half bathrooms:1
- Living area:2,459 sq. ft.
Heating and cooling
- Cooling:Central Air
- Heating:Forced Air
Structure and exterior
- Roof:Shingle
- Year built:1998
- Building area:2,459 sq. ft.
- Lot area:0.16 Acres
Schools
- High school:Legacy
- Middle school:Westlake
- Elementary school:Mountain View
Utilities
- Water:Public
- Sewer:Public Sewer
Finances and disclosures
- Price:$699,000
- Price per sq. ft.:$284.26
- Tax amount:$4,272 (2024)
New listings near 12685 Xavier Street
- New
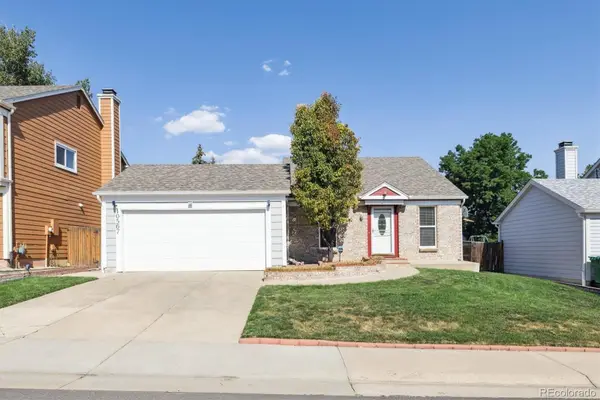 $515,000Active3 beds 2 baths1,848 sq. ft.
$515,000Active3 beds 2 baths1,848 sq. ft.10567 Robb Drive, Broomfield, CO 80021
MLS# 5336668Listed by: RE/MAX ALLIANCE - New
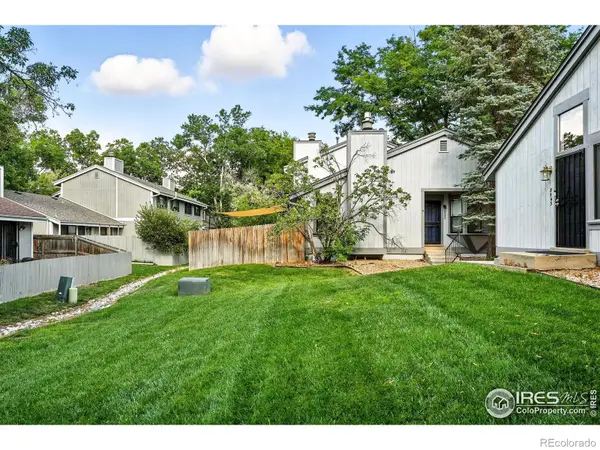 $420,000Active3 beds 3 baths2,616 sq. ft.
$420,000Active3 beds 3 baths2,616 sq. ft.8945 N Yukon Street, Broomfield, CO 80021
MLS# IR1041423Listed by: LIVE WEST REALTY - Open Sat, 11am to 2pmNew
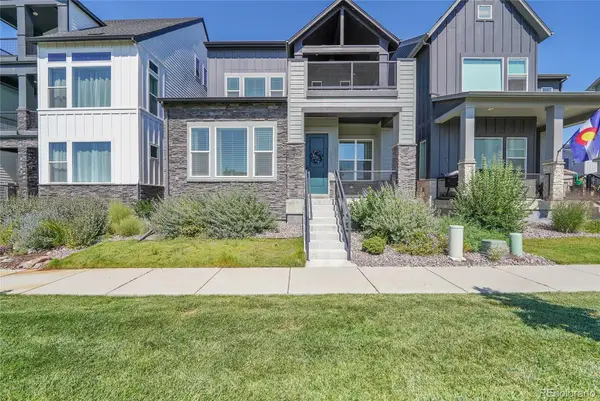 $750,000Active4 beds 5 baths3,086 sq. ft.
$750,000Active4 beds 5 baths3,086 sq. ft.16550 Umatilla Place, Broomfield, CO 80023
MLS# 1560632Listed by: LPT REALTY - New
 $600,000Active3 beds 3 baths1,550 sq. ft.
$600,000Active3 beds 3 baths1,550 sq. ft.1561 W 166th Avenue, Broomfield, CO 80023
MLS# 4960279Listed by: WK REAL ESTATE - New
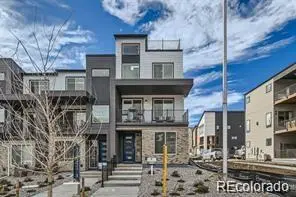 $599,990Active3 beds 4 baths2,002 sq. ft.
$599,990Active3 beds 4 baths2,002 sq. ft.16586 Peak Street Street, Broomfield, CO 80023
MLS# 5450763Listed by: DFH COLORADO REALTY LLC - New
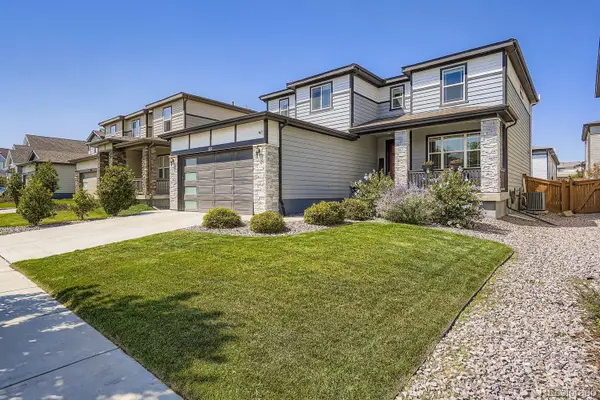 $725,000Active4 beds 4 baths3,594 sq. ft.
$725,000Active4 beds 4 baths3,594 sq. ft.587 W 174th Avenue, Broomfield, CO 80023
MLS# 1895909Listed by: RESIDENT REALTY NORTH METRO LLC - Open Sat, 11am to 2pmNew
 $995,000Active5 beds 4 baths4,033 sq. ft.
$995,000Active5 beds 4 baths4,033 sq. ft.8102 W 109th Avenue, Broomfield, CO 80021
MLS# 2104510Listed by: EXP REALTY, LLC - New
 $650,000Active2 beds 3 baths3,037 sq. ft.
$650,000Active2 beds 3 baths3,037 sq. ft.3414 W 126th Place, Broomfield, CO 80020
MLS# 8792276Listed by: RE/MAX PROFESSIONALS - Coming Soon
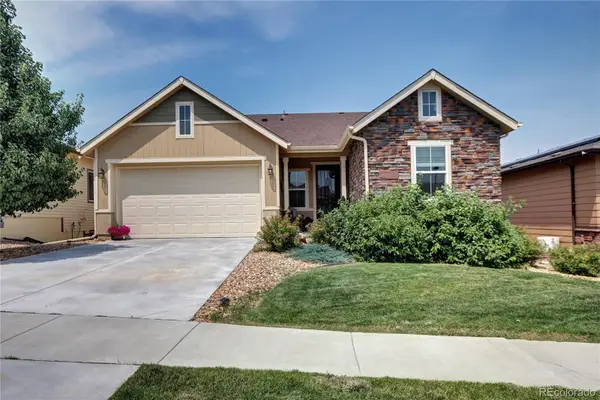 $800,000Coming Soon3 beds 3 baths
$800,000Coming Soon3 beds 3 baths12715 W Montane Drive, Broomfield, CO 80021
MLS# 7259846Listed by: NOOKHAVEN HOMES
