12750 W Big Horn Circle, Broomfield, CO 80021
Local realty services provided by:Better Homes and Gardens Real Estate Kenney & Company
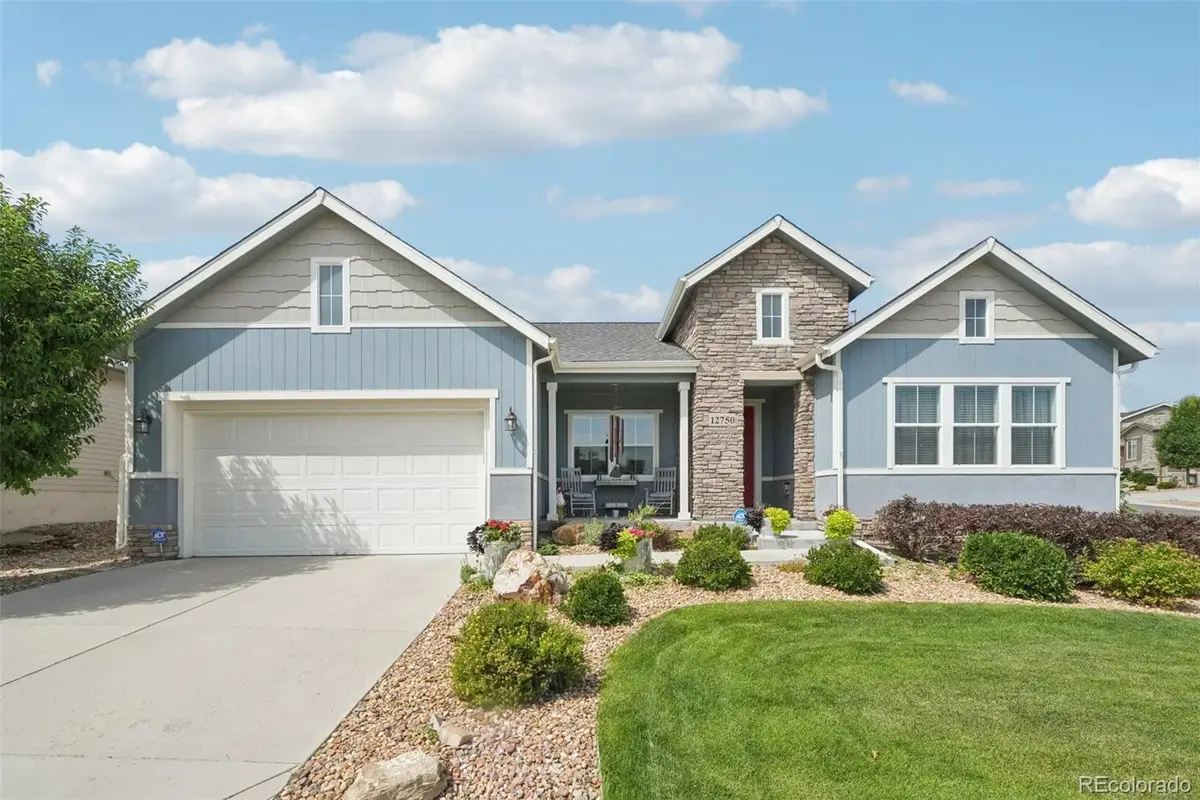
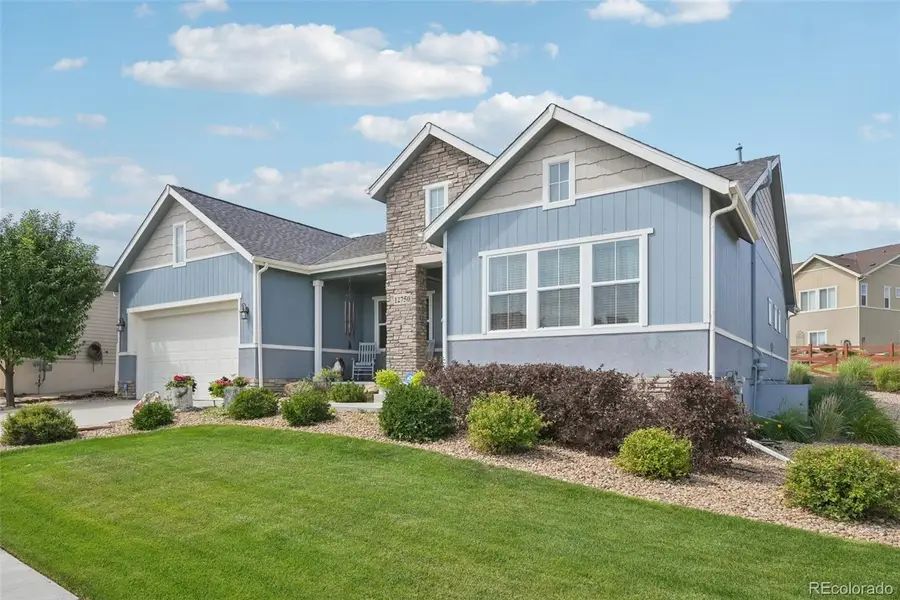
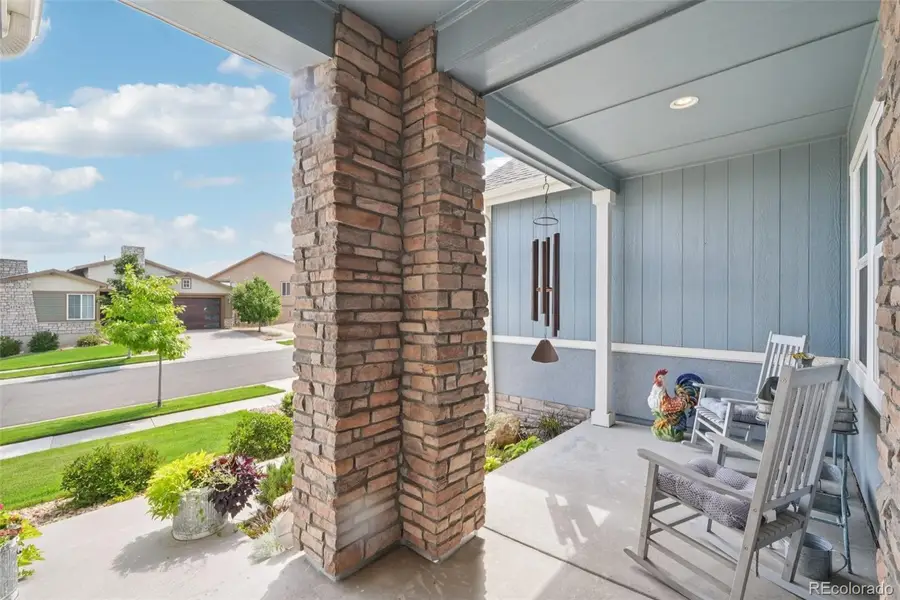
Listed by:tom ullrichtomrman@aol.com,303-910-8436
Office:re/max professionals
MLS#:5141608
Source:ML
Price summary
- Price:$989,500
- Price per sq. ft.:$315.53
- Monthly HOA dues:$187
About this home
Backing to open space and on a wonderful corner lot, great covered patio and professional landscaping. Perfect and move in ready! This stunning Taylor Morrison Crest ranch plan in Skyestone features 3 bedrooms (2 main / 1 basement), 3 baths, living room, main floor office, mud room, 3 car garage (2 + 1 tandem), finished basement (guest suite w/bed, bath, rec area, exercise room, office space). Meticulously maintained – pride of ownership shines throughout. The finished basement suite is perfect for guests.
Beautiful upgrades and finishes including slab granite counters in the kitchen, slab quartz counters in the primary bath and more. Relax on the covered rear patio overlooking a green space or people watch from the covered front porch.
4 mounted televisions, corner basement desk, tool organizers on garage wall, gas firepit as well as the extra tile, laminate flooring, extra interior/exterior paint are all included as is the fully paid for ADP security system (buyer would need to assume service).
This 55+ community offers much to see and do - from the many trails & bike paths to the pickleball course, pool and community center that offers numerous classes and events.
Close to dining, shopping, entertainment and other amenities. Easy and quick access to Highway 36 as well as Highway 93 to Boulder. Don’t miss your opportunity. You will not be disappointed. Welcome Home!
Buyer is required to pay 1/2 of 1% of purchase price as a private transfer (community enhancement) HOA fee at closing.
Contact an agent
Home facts
- Year built:2018
- Listing Id #:5141608
Rooms and interior
- Bedrooms:3
- Total bathrooms:3
- Full bathrooms:3
- Living area:3,136 sq. ft.
Heating and cooling
- Cooling:Central Air
- Heating:Forced Air
Structure and exterior
- Roof:Composition
- Year built:2018
- Building area:3,136 sq. ft.
- Lot area:0.19 Acres
Schools
- High school:Standley Lake
- Middle school:Wayne Carle
- Elementary school:Lukas
Utilities
- Water:Public
- Sewer:Public Sewer
Finances and disclosures
- Price:$989,500
- Price per sq. ft.:$315.53
- Tax amount:$5,673 (2024)
New listings near 12750 W Big Horn Circle
- New
 $600,000Active3 beds 3 baths1,550 sq. ft.
$600,000Active3 beds 3 baths1,550 sq. ft.1561 W 166th Avenue, Broomfield, CO 80023
MLS# 4960279Listed by: WK REAL ESTATE - New
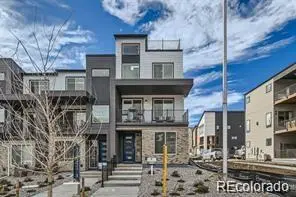 $599,990Active3 beds 4 baths2,002 sq. ft.
$599,990Active3 beds 4 baths2,002 sq. ft.16586 Peak Street Street, Broomfield, CO 80023
MLS# 5450763Listed by: DFH COLORADO REALTY LLC - New
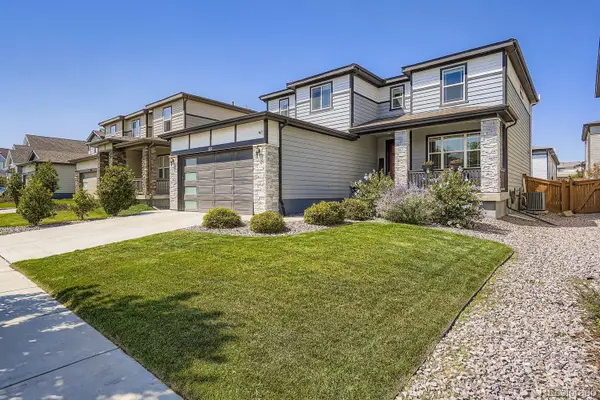 $725,000Active4 beds 4 baths3,594 sq. ft.
$725,000Active4 beds 4 baths3,594 sq. ft.587 W 174th Avenue, Broomfield, CO 80023
MLS# 1895909Listed by: RESIDENT REALTY NORTH METRO LLC - Open Sat, 11am to 2pmNew
 $995,000Active5 beds 4 baths4,033 sq. ft.
$995,000Active5 beds 4 baths4,033 sq. ft.8102 W 109th Avenue, Broomfield, CO 80021
MLS# 2104510Listed by: EXP REALTY, LLC - New
 $650,000Active2 beds 3 baths3,037 sq. ft.
$650,000Active2 beds 3 baths3,037 sq. ft.3414 W 126th Place, Broomfield, CO 80020
MLS# 8792276Listed by: RE/MAX PROFESSIONALS - Coming Soon
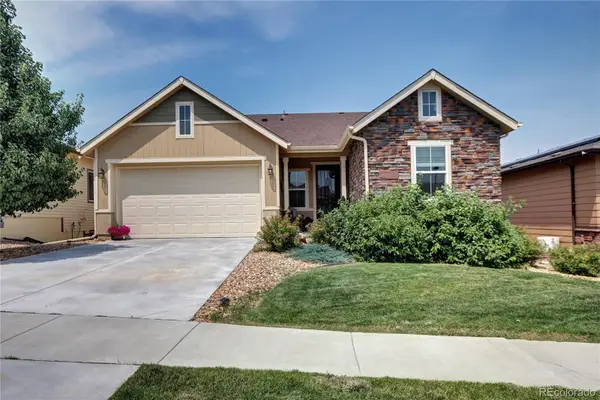 $800,000Coming Soon3 beds 3 baths
$800,000Coming Soon3 beds 3 baths12715 W Montane Drive, Broomfield, CO 80021
MLS# 7259846Listed by: NOOKHAVEN HOMES - New
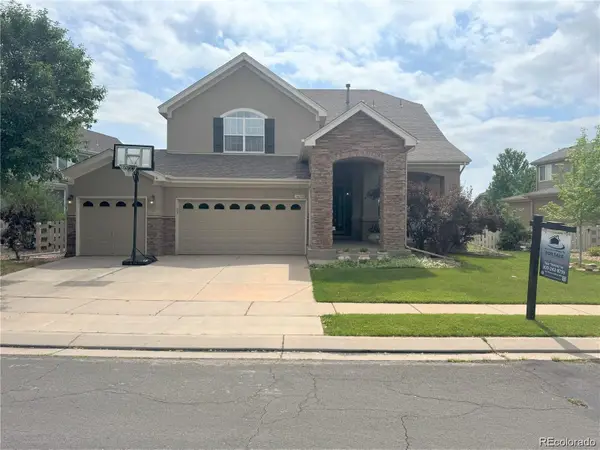 $889,000Active5 beds 5 baths3,717 sq. ft.
$889,000Active5 beds 5 baths3,717 sq. ft.14096 Roaring Fork Circle, Broomfield, CO 80023
MLS# 3569633Listed by: RESIDENT REALTY NORTH METRO LLC - New
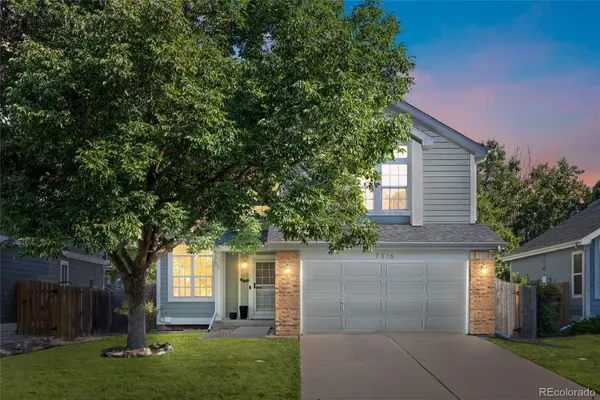 $674,900Active3 beds 3 baths1,657 sq. ft.
$674,900Active3 beds 3 baths1,657 sq. ft.7316 W 97th Place, Broomfield, CO 80021
MLS# 3570662Listed by: COLDWELL BANKER REALTY 24 - Coming SoonOpen Sat, 11am to 2pm
 $545,000Coming Soon3 beds 3 baths
$545,000Coming Soon3 beds 3 baths14000 Winding River Court #V4, Broomfield, CO 80023
MLS# 3930946Listed by: KELLER WILLIAMS REALTY DOWNTOWN LLC - New
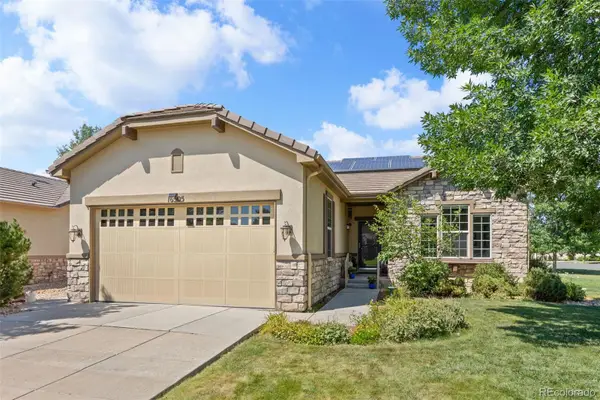 $700,000Active2 beds 2 baths1,554 sq. ft.
$700,000Active2 beds 2 baths1,554 sq. ft.16505 Antero Circle, Broomfield, CO 80023
MLS# 8250464Listed by: RE/MAX PROFESSIONALS
