13263 Niwot Trail, Broomfield, CO 80020
Local realty services provided by:Better Homes and Gardens Real Estate Kenney & Company
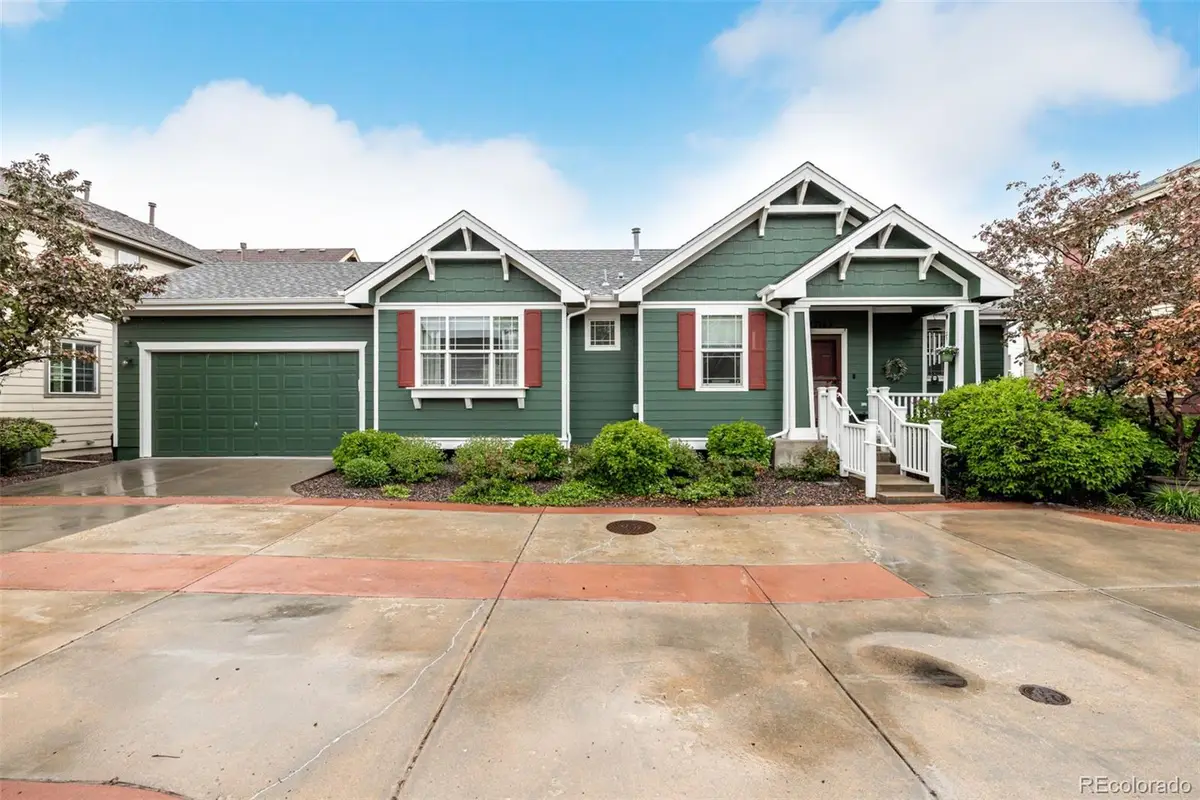
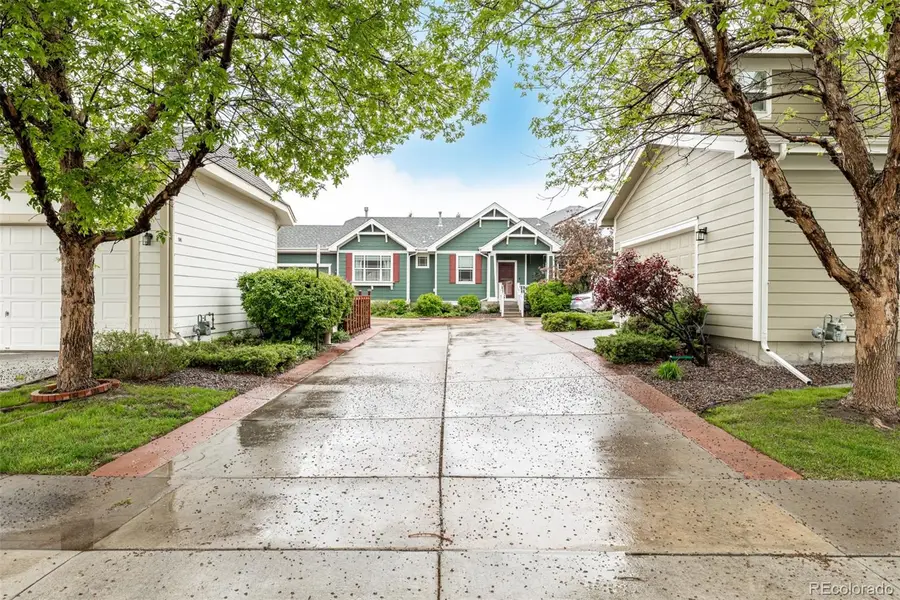
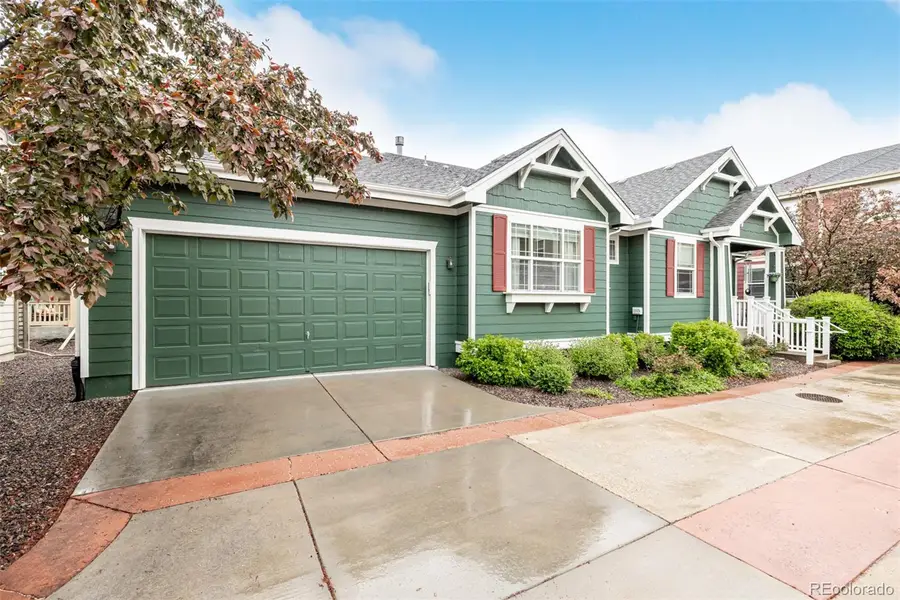
Listed by:amy crooksamy@holtmanhomes.com,720-278-6612
Office:real broker, llc. dba real
MLS#:3408781
Source:ML
Price summary
- Price:$530,000
- Price per sq. ft.:$213.88
- Monthly HOA dues:$45.33
About this home
With undeniable curb appeal and a charming covered porch that welcomes with grace, this two-bedroom residence in the coveted Red Leaf community presents a harmonious blend of warmth, space, and thoughtful design. Inside, vaulted ceilings and luxury vinyl plank (LVP) flooring establish a sense of openness, while an elegant fireplace in the living room offers a timeless focal point. Oversized windows invite natural light to pour in, blurring the line between indoors and out and creating a seamless connection to the spacious backyard deck, ideal for quiet morning coffees or spirited evenings under the stars. The flowing layout leads effortlessly to a dining nook and generously appointed kitchen, where cool-toned cabinetry, a stylish tile backsplash, and stainless steel appliances create a setting that is both functional and refined. A walk-in pantry adds practical elegance, ensuring that every culinary endeavor is supported with ease. The primary suite is a true retreat with soaring ceilings and an expansive walk-in closet. Its en suite bath is beautifully composed, offering a five-piece arrangement that includes a deep soaking tub and dual vanities topped with stone counters. A second bedroom provides a similarly airy and inviting atmosphere, bathed in natural light and well configured for comfort. A dedicated laundry area adds efficiency with built-in cabinetry and a utility sink, while the spacious unfinished basement offers boundless potential for future customization, whether envisioned as a creative studio, media room, or fitness space. Poised just moments from parks, trails, and everyday conveniences, this Red Leaf home offers a compelling blend of serenity, style, and adaptability, an opportunity to experience an elevated approach to everyday living.
Contact an agent
Home facts
- Year built:2005
- Listing Id #:3408781
Rooms and interior
- Bedrooms:2
- Total bathrooms:2
- Full bathrooms:2
- Living area:2,478 sq. ft.
Heating and cooling
- Cooling:Central Air
- Heating:Forced Air
Structure and exterior
- Roof:Composition
- Year built:2005
- Building area:2,478 sq. ft.
Schools
- High school:Legacy
- Middle school:Westlake
- Elementary school:Coyote Ridge
Utilities
- Water:Public
- Sewer:Public Sewer
Finances and disclosures
- Price:$530,000
- Price per sq. ft.:$213.88
- Tax amount:$4,089 (2024)
New listings near 13263 Niwot Trail
- New
 $600,000Active3 beds 3 baths1,550 sq. ft.
$600,000Active3 beds 3 baths1,550 sq. ft.1561 W 166th Avenue, Broomfield, CO 80023
MLS# 4960279Listed by: WK REAL ESTATE - New
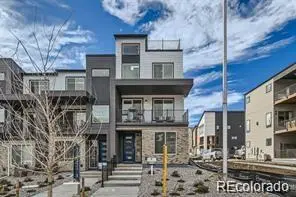 $599,990Active3 beds 4 baths2,002 sq. ft.
$599,990Active3 beds 4 baths2,002 sq. ft.16586 Peak Street Street, Broomfield, CO 80023
MLS# 5450763Listed by: DFH COLORADO REALTY LLC - New
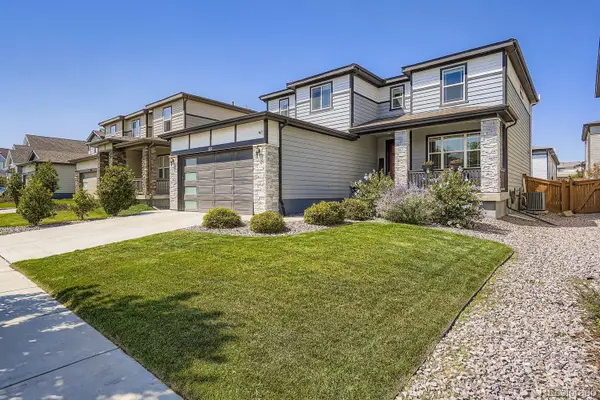 $725,000Active4 beds 4 baths3,594 sq. ft.
$725,000Active4 beds 4 baths3,594 sq. ft.587 W 174th Avenue, Broomfield, CO 80023
MLS# 1895909Listed by: RESIDENT REALTY NORTH METRO LLC - Open Sat, 11am to 2pmNew
 $995,000Active5 beds 4 baths4,033 sq. ft.
$995,000Active5 beds 4 baths4,033 sq. ft.8102 W 109th Avenue, Broomfield, CO 80021
MLS# 2104510Listed by: EXP REALTY, LLC - New
 $650,000Active2 beds 3 baths3,037 sq. ft.
$650,000Active2 beds 3 baths3,037 sq. ft.3414 W 126th Place, Broomfield, CO 80020
MLS# 8792276Listed by: RE/MAX PROFESSIONALS - Coming Soon
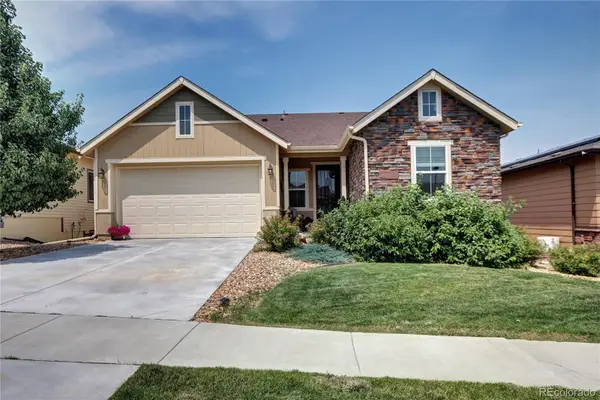 $800,000Coming Soon3 beds 3 baths
$800,000Coming Soon3 beds 3 baths12715 W Montane Drive, Broomfield, CO 80021
MLS# 7259846Listed by: NOOKHAVEN HOMES - New
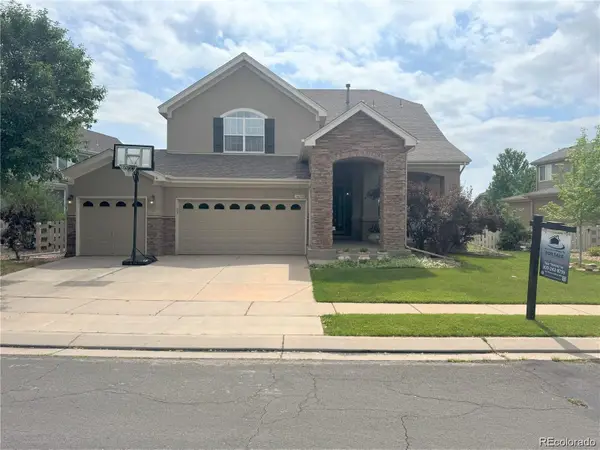 $889,000Active5 beds 5 baths3,717 sq. ft.
$889,000Active5 beds 5 baths3,717 sq. ft.14096 Roaring Fork Circle, Broomfield, CO 80023
MLS# 3569633Listed by: RESIDENT REALTY NORTH METRO LLC - New
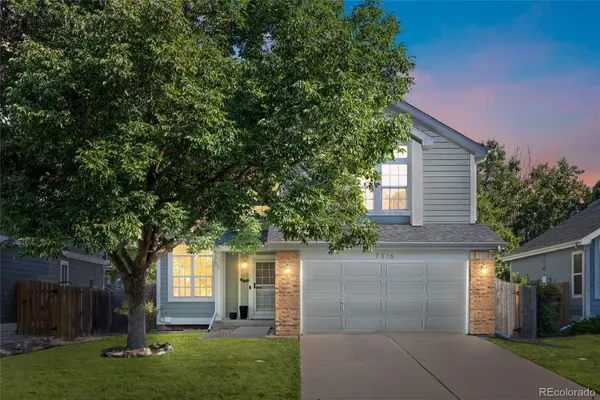 $674,900Active3 beds 3 baths1,657 sq. ft.
$674,900Active3 beds 3 baths1,657 sq. ft.7316 W 97th Place, Broomfield, CO 80021
MLS# 3570662Listed by: COLDWELL BANKER REALTY 24 - Coming SoonOpen Sat, 11am to 2pm
 $545,000Coming Soon3 beds 3 baths
$545,000Coming Soon3 beds 3 baths14000 Winding River Court #V4, Broomfield, CO 80023
MLS# 3930946Listed by: KELLER WILLIAMS REALTY DOWNTOWN LLC - New
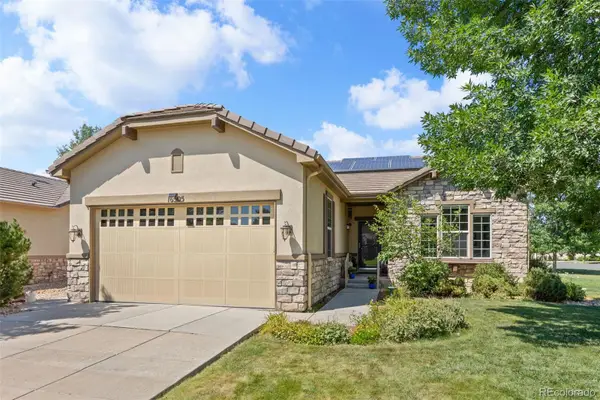 $700,000Active2 beds 2 baths1,554 sq. ft.
$700,000Active2 beds 2 baths1,554 sq. ft.16505 Antero Circle, Broomfield, CO 80023
MLS# 8250464Listed by: RE/MAX PROFESSIONALS
