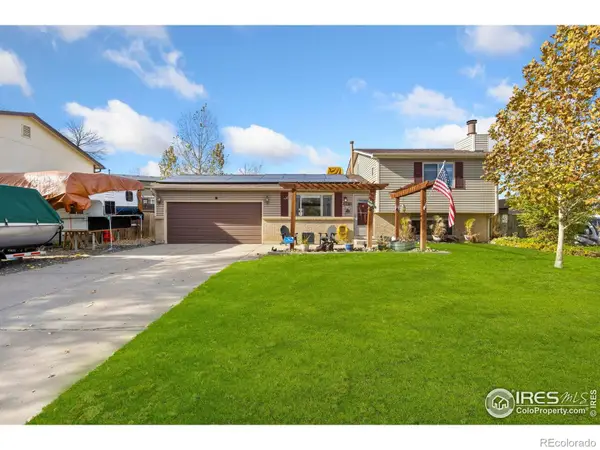13456 Via Varra #401, Broomfield, CO 80020
Local realty services provided by:Better Homes and Gardens Real Estate Kenney & Company
13456 Via Varra #401,Broomfield, CO 80020
$475,000
- 2 Beds
- 2 Baths
- 1,399 sq. ft.
- Condominium
- Active
Listed by: my denver team, matthew mcneillkevin@kentwoodcity.com,303-520-4040
Office: kentwood real estate city properties
MLS#:6532336
Source:ML
Price summary
- Price:$475,000
- Price per sq. ft.:$339.53
- Monthly HOA dues:$557
About this home
Incredible top floor corner Flat with views of the front range and vast open space. Open Floorplan with incredible light from oversized windows and SW Patio. Updated kitchen with quartz countertops, white cabinets with 42' uppers for extra storage, pantry, and stainless appliances. Great room includes a cozy electric fireplace to warm up to while admiring the Flat Irons. Primary Bedroom features a large walk in closet and secondary closet and a 4 piece bath with large soaking tub and walk in shower. Secondary
ensuite has a massive walk-in closet and attached full bath. Laundry room offers full size washer and dryer and additional storage. Parking is conveniently located near the elevator in the parking garage and an additional 1 car detached garage with storage shelving. Vantage Pointe has an amazing community clubhouse with pool, hot tub and fully equipped gym. Private detached single car garage with storage shelving and EV charging outlet available for $30,000- separate deed from condo.
Contact an agent
Home facts
- Year built:2007
- Listing ID #:6532336
Rooms and interior
- Bedrooms:2
- Total bathrooms:2
- Full bathrooms:2
- Living area:1,399 sq. ft.
Heating and cooling
- Cooling:Central Air
- Heating:Forced Air, Natural Gas
Structure and exterior
- Year built:2007
- Building area:1,399 sq. ft.
Schools
- High school:Broomfield
- Middle school:Aspen Creek K-8
- Elementary school:Aspen Creek K-8
Utilities
- Water:Public
- Sewer:Community Sewer
Finances and disclosures
- Price:$475,000
- Price per sq. ft.:$339.53
- Tax amount:$2,592 (2024)
New listings near 13456 Via Varra #401
- New
 $315,000Active2 beds 2 baths1,117 sq. ft.
$315,000Active2 beds 2 baths1,117 sq. ft.9407 W 89th Circle, Broomfield, CO 80021
MLS# 5022054Listed by: LIV SOTHEBY'S INTERNATIONAL REALTY - New
 $575,000Active3 beds 4 baths2,499 sq. ft.
$575,000Active3 beds 4 baths2,499 sq. ft.3751 W 136th Avenue #C3, Broomfield, CO 80023
MLS# 6510066Listed by: BERKSHIRE HATHAWAY HOMESERVICES COLORADO REAL ESTATE, LLC ERIE - New
 $315,000Active2 beds 2 baths1,117 sq. ft.
$315,000Active2 beds 2 baths1,117 sq. ft.9407 W 89th Circle, Broomfield, CO 80021
MLS# IR1047390Listed by: LIV SOTHEBY'S INTL REALTY - New
 $530,000Active3 beds 3 baths2,168 sq. ft.
$530,000Active3 beds 3 baths2,168 sq. ft.3686 Glacier Rim Trail #E, Broomfield, CO 80020
MLS# 3265938Listed by: COMPASS - DENVER - New
 $600,000Active3 beds 3 baths2,904 sq. ft.
$600,000Active3 beds 3 baths2,904 sq. ft.10421 W 101st Place, Broomfield, CO 80021
MLS# 4644686Listed by: LPT REALTY - New
 $290,000Active2 beds 2 baths1,340 sq. ft.
$290,000Active2 beds 2 baths1,340 sq. ft.8905 Field Street #89, Broomfield, CO 80021
MLS# 7218751Listed by: RAELYNN PROPERTIES, LLC - New
 $589,900Active2 beds 3 baths2,432 sq. ft.
$589,900Active2 beds 3 baths2,432 sq. ft.4859 Raven Run, Broomfield, CO 80023
MLS# IR1047261Listed by: WK REAL ESTATE - New
 $509,990Active3 beds 4 baths1,667 sq. ft.
$509,990Active3 beds 4 baths1,667 sq. ft.1639 Alcott Way, Broomfield, CO 80023
MLS# 9722640Listed by: DFH COLORADO REALTY LLC - New
 $810,000Active3 beds 2 baths3,926 sq. ft.
$810,000Active3 beds 2 baths3,926 sq. ft.3364 Pacific Peak Drive, Broomfield, CO 80023
MLS# 5518662Listed by: WHITE PICK-IT FENCE REALTY - New
 $545,000Active3 beds 2 baths1,360 sq. ft.
$545,000Active3 beds 2 baths1,360 sq. ft.10429 Owens Circle, Broomfield, CO 80021
MLS# IR1047257Listed by: EXP REALTY - NORTHERN CO
