13457 Glen Circle, Broomfield, CO 80020
Local realty services provided by:Better Homes and Gardens Real Estate Kenney & Company
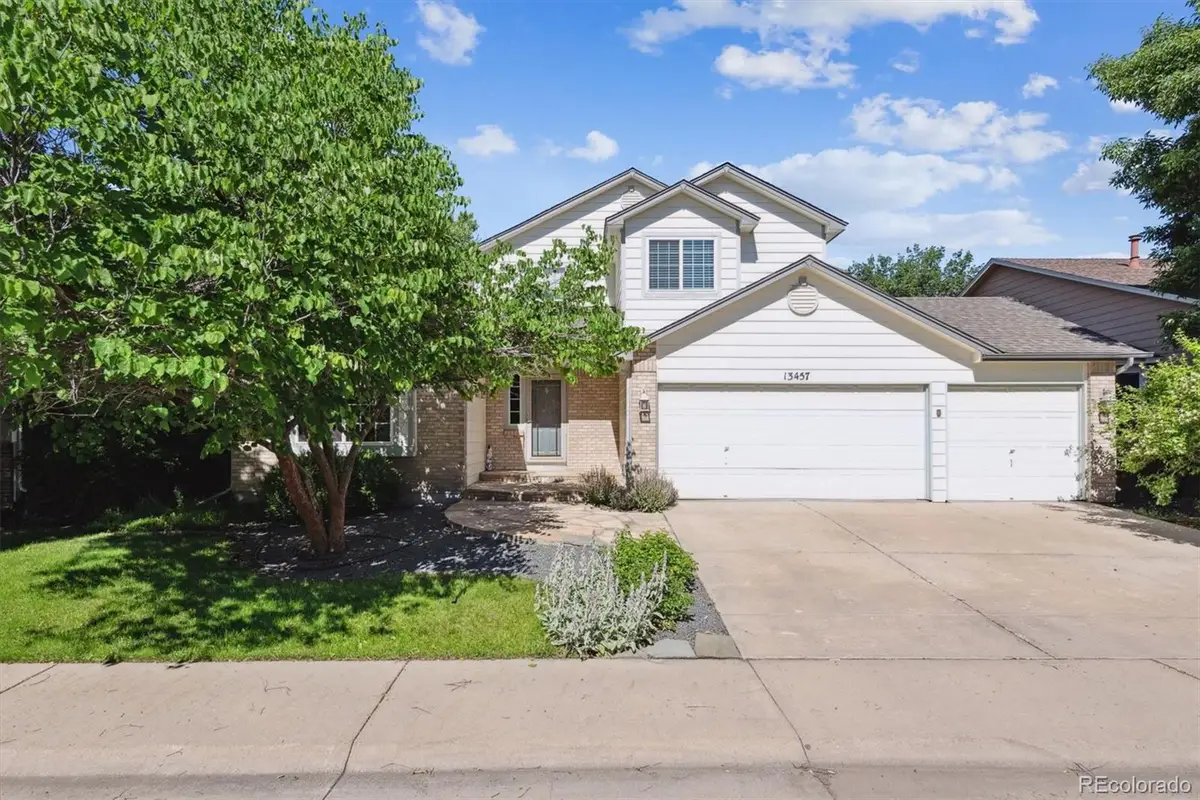


13457 Glen Circle,Broomfield, CO 80020
$714,500
- 4 Beds
- 4 Baths
- 3,317 sq. ft.
- Single family
- Active
Listed by:pat drummondPTDRUMMOND@COMCAST.NET,303-667-7929
Office:drummond realty
MLS#:4693143
Source:ML
Price summary
- Price:$714,500
- Price per sq. ft.:$215.41
- Monthly HOA dues:$10
About this home
This beautiful Broomfield home is "move-in ready" with 4-bedrooms, 4-bathrooms, main floor laundry room (washer & dryer included) and a 3 car garage. It is situated within walking distance of a park with a fishing lake and hiking trails. This home also features a modern open floor plan with vaulted ceilings, a family room with a fireplace and a main floor primary bedroom!! Also there are 2 ample secondary bedrooms on the upper level with a lofted area for office use or separate kids rec room. The finished basement has a bedroom, full bath and an additional family room plus extra storage. This home also has a newer central A/C to keep you cool over the summer months. Recently updated Kitchen with quartz countertop.
This home is part of a highly desirable school district, including Legacy High School. It's within close proximity to Paul Derda Rec Center, shopping, restaurants, highway 36, and I-25. It's an easy commute to Boulder, Broomfield, Denver or DIA! You are going to LOVE living here! PLUS HOA FEE IS ONLY $120 PER YEAR!
Seller may consider buyer concessions if it's included in the offer.
Contact an agent
Home facts
- Year built:1993
- Listing Id #:4693143
Rooms and interior
- Bedrooms:4
- Total bathrooms:4
- Full bathrooms:3
- Half bathrooms:1
- Living area:3,317 sq. ft.
Heating and cooling
- Cooling:Central Air
- Heating:Forced Air, Natural Gas
Structure and exterior
- Roof:Composition
- Year built:1993
- Building area:3,317 sq. ft.
- Lot area:0.13 Acres
Schools
- High school:Legacy
- Middle school:Westlake
- Elementary school:Centennial
Utilities
- Water:Public
- Sewer:Public Sewer
Finances and disclosures
- Price:$714,500
- Price per sq. ft.:$215.41
- Tax amount:$5,054 (2024)
New listings near 13457 Glen Circle
- New
 $600,000Active3 beds 3 baths1,550 sq. ft.
$600,000Active3 beds 3 baths1,550 sq. ft.1561 W 166th Avenue, Broomfield, CO 80023
MLS# 4960279Listed by: WK REAL ESTATE - New
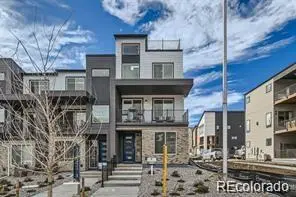 $599,990Active3 beds 4 baths2,002 sq. ft.
$599,990Active3 beds 4 baths2,002 sq. ft.16586 Peak Street Street, Broomfield, CO 80023
MLS# 5450763Listed by: DFH COLORADO REALTY LLC - New
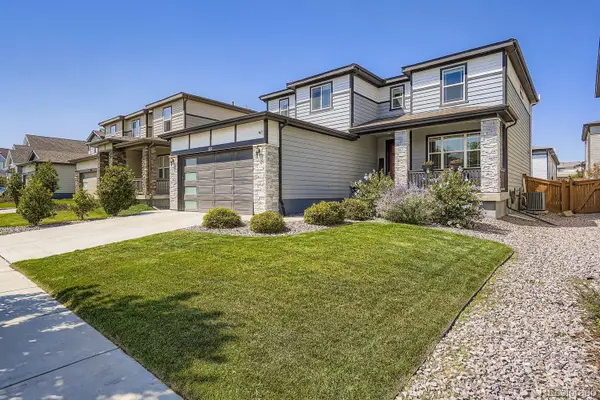 $725,000Active4 beds 4 baths3,594 sq. ft.
$725,000Active4 beds 4 baths3,594 sq. ft.587 W 174th Avenue, Broomfield, CO 80023
MLS# 1895909Listed by: RESIDENT REALTY NORTH METRO LLC - Open Sat, 11am to 2pmNew
 $995,000Active5 beds 4 baths4,033 sq. ft.
$995,000Active5 beds 4 baths4,033 sq. ft.8102 W 109th Avenue, Broomfield, CO 80021
MLS# 2104510Listed by: EXP REALTY, LLC - New
 $650,000Active2 beds 3 baths3,037 sq. ft.
$650,000Active2 beds 3 baths3,037 sq. ft.3414 W 126th Place, Broomfield, CO 80020
MLS# 8792276Listed by: RE/MAX PROFESSIONALS - Coming Soon
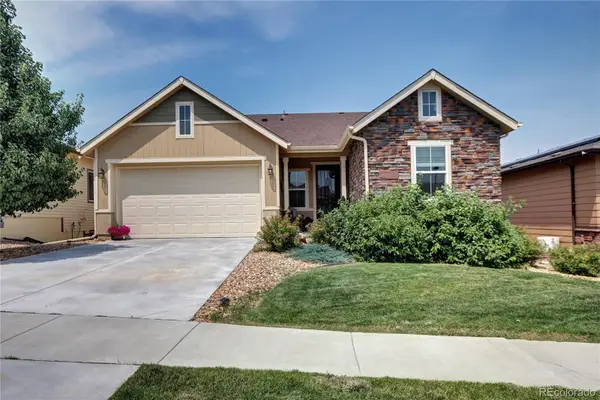 $800,000Coming Soon3 beds 3 baths
$800,000Coming Soon3 beds 3 baths12715 W Montane Drive, Broomfield, CO 80021
MLS# 7259846Listed by: NOOKHAVEN HOMES - New
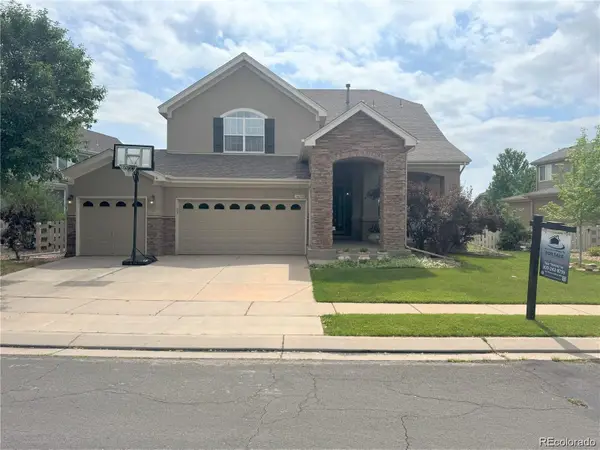 $889,000Active5 beds 5 baths3,717 sq. ft.
$889,000Active5 beds 5 baths3,717 sq. ft.14096 Roaring Fork Circle, Broomfield, CO 80023
MLS# 3569633Listed by: RESIDENT REALTY NORTH METRO LLC - New
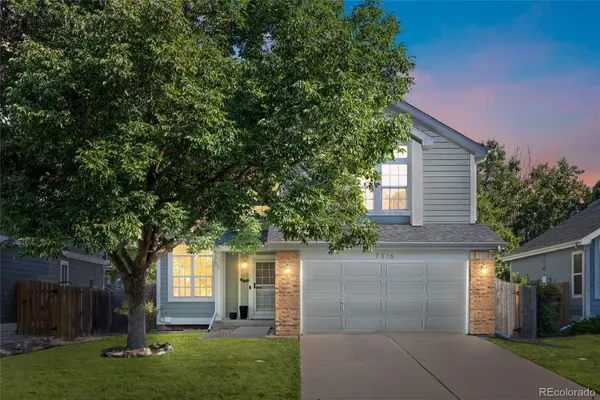 $674,900Active3 beds 3 baths1,657 sq. ft.
$674,900Active3 beds 3 baths1,657 sq. ft.7316 W 97th Place, Broomfield, CO 80021
MLS# 3570662Listed by: COLDWELL BANKER REALTY 24 - Coming SoonOpen Sat, 11am to 2pm
 $545,000Coming Soon3 beds 3 baths
$545,000Coming Soon3 beds 3 baths14000 Winding River Court #V4, Broomfield, CO 80023
MLS# 3930946Listed by: KELLER WILLIAMS REALTY DOWNTOWN LLC - New
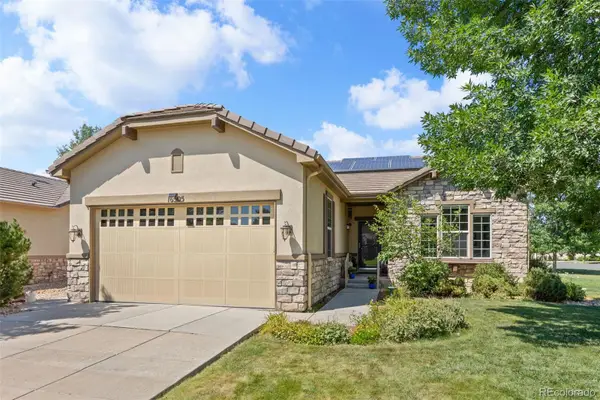 $700,000Active2 beds 2 baths1,554 sq. ft.
$700,000Active2 beds 2 baths1,554 sq. ft.16505 Antero Circle, Broomfield, CO 80023
MLS# 8250464Listed by: RE/MAX PROFESSIONALS
