14118 Whitney Circle, Broomfield, CO 80023
Local realty services provided by:Better Homes and Gardens Real Estate Kenney & Company
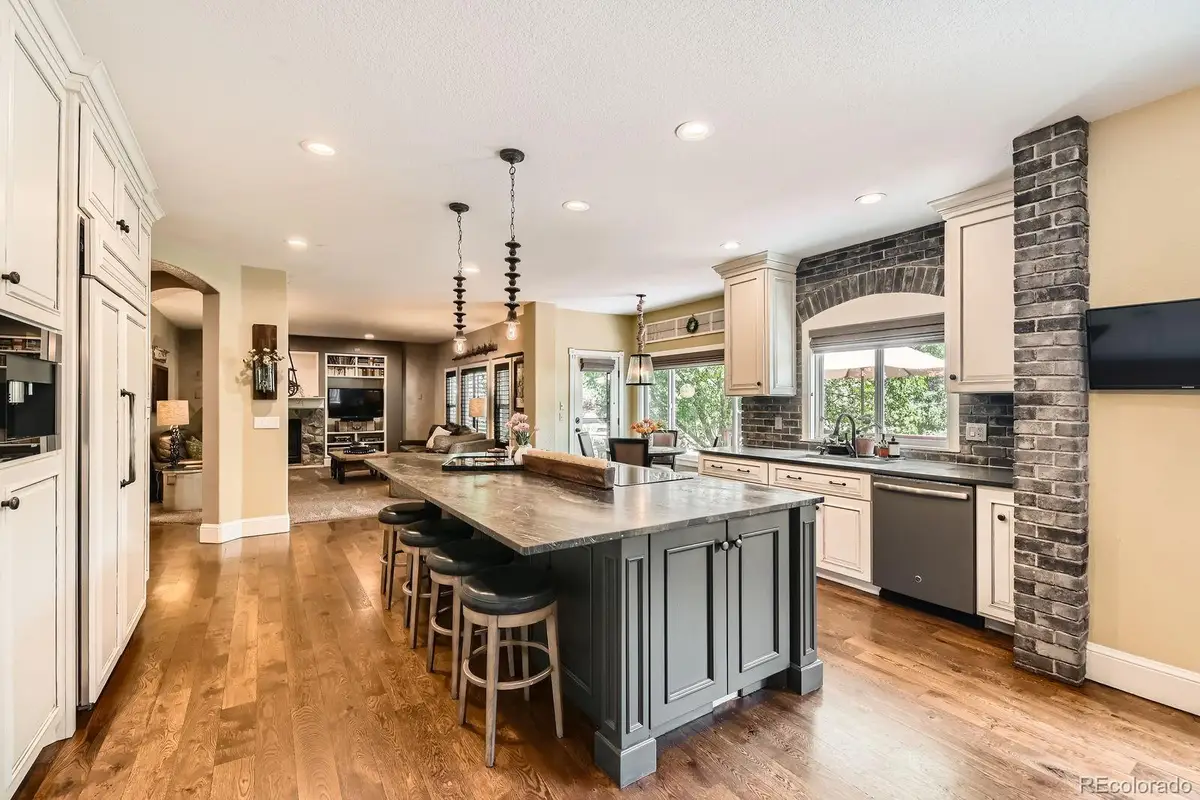

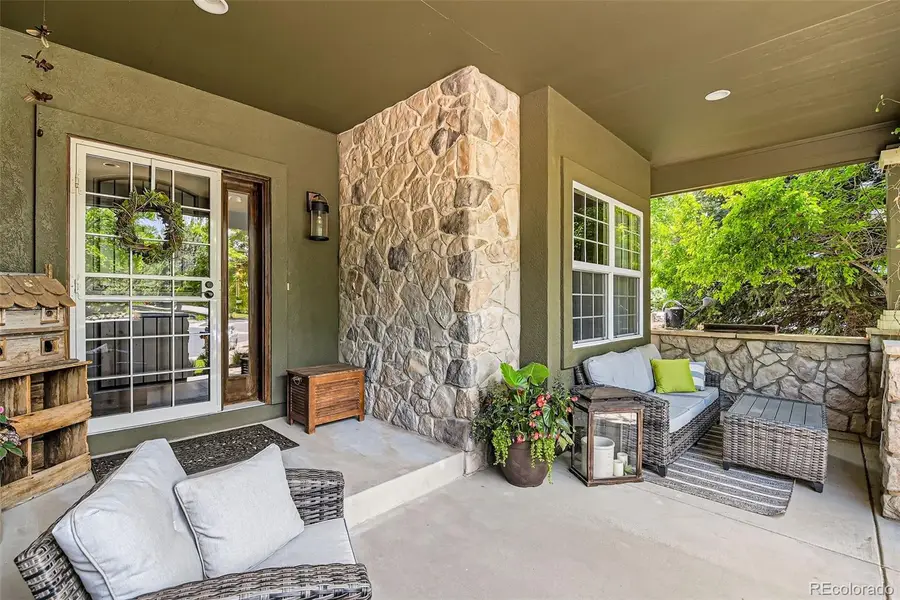
14118 Whitney Circle,Broomfield, CO 80023
$1,269,900
- 5 Beds
- 5 Baths
- 4,720 sq. ft.
- Single family
- Active
Listed by:wendy highfieldwendy@wendyhighfield.com,303-601-6612
Office:distinct real estate llc.
MLS#:5382068
Source:ML
Price summary
- Price:$1,269,900
- Price per sq. ft.:$269.05
- Monthly HOA dues:$26.67
About this home
Strategically Priced Dream Home reset in Broomfield! The BACKYARD is SPECTACULAR plus a FULLY UPDATED two-story home offers an entire house of custom features on a 1/3 ACRE LOT. The heart of the home, THE KITCHEN, is truly an Entertaining Chef's dream! Fully renovated to create an oversized space for family gatherings, dinner parties or a casual meal in the eat-in kitchen. Sub-Zero cabinet front fridge, built-in Miele Coffee Machine, double oven, large granite-top kitchen island with an Induction Stovetop and Microwave Drawer. The family room has a cozy stone front gas fireplace off of the kitchen. THE BACKYARD! Serene, private and a major highlight to this property, the back deck/yard is a beautiful extension of the exquisite main living area! Seating area shaded and next to the calming water feature creates a very relaxing space day or night. Pavers surround a natural fire pit for seating and mood lighting. Lovely mature trees and flowering shrubs outline the one of the largest lots in the Ventana Neighborhood. Upstairs there are 4 bedrooms, including a guest suite w/private bathroom. The adjoining bedrooms share an updated full bath with beautiful tile flooring shower/granite countertops. The primary bedroom retreat has an updated five-piece bathroom with a spa-like oasis, featuring walk-in shower, heated flooring and upgraded finishes. Elfa Closet system plus a secret jewelry cabinet adds another touch of elegance. The Laundry Room is upstairs in a Bonus room, so perfect! The basement features warm stone and wood accents throughout, creating a cozy space for watching movies or the big game. The wet bar, great for entertaining, has a truly UNIQUE BAR TOP that you must see! A separate bedroom w/walk-in closet is perfect for guests, bathroom w/custom tile shower and heated flooring. The Broadlands community has a public golf course, outdoor pool, a community center, many parks and an Adult Activity Center w/indoor lap pool and hot tub. Repriced to move! Don't wait!
Contact an agent
Home facts
- Year built:2003
- Listing Id #:5382068
Rooms and interior
- Bedrooms:5
- Total bathrooms:5
- Full bathrooms:2
- Half bathrooms:1
- Living area:4,720 sq. ft.
Heating and cooling
- Cooling:Central Air
- Heating:Forced Air
Structure and exterior
- Roof:Composition
- Year built:2003
- Building area:4,720 sq. ft.
- Lot area:0.34 Acres
Schools
- High school:Legacy
- Middle school:Westlake
- Elementary school:Meridian
Utilities
- Sewer:Public Sewer
Finances and disclosures
- Price:$1,269,900
- Price per sq. ft.:$269.05
- Tax amount:$7,304 (2024)
New listings near 14118 Whitney Circle
- New
 $600,000Active3 beds 3 baths1,550 sq. ft.
$600,000Active3 beds 3 baths1,550 sq. ft.1561 W 166th Avenue, Broomfield, CO 80023
MLS# 4960279Listed by: WK REAL ESTATE - New
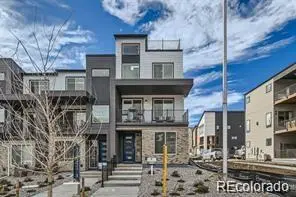 $599,990Active3 beds 4 baths2,002 sq. ft.
$599,990Active3 beds 4 baths2,002 sq. ft.16586 Peak Street Street, Broomfield, CO 80023
MLS# 5450763Listed by: DFH COLORADO REALTY LLC - New
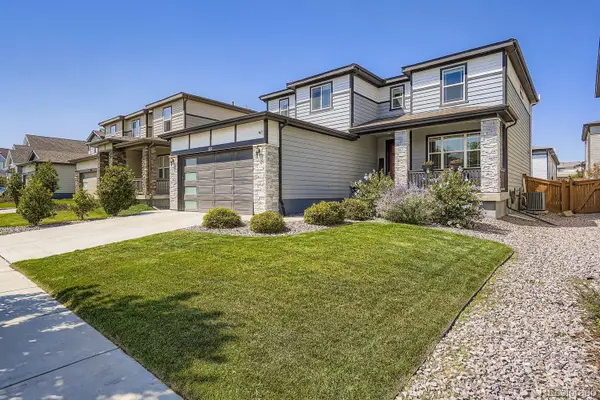 $725,000Active4 beds 4 baths3,594 sq. ft.
$725,000Active4 beds 4 baths3,594 sq. ft.587 W 174th Avenue, Broomfield, CO 80023
MLS# 1895909Listed by: RESIDENT REALTY NORTH METRO LLC - Open Sat, 11am to 2pmNew
 $995,000Active5 beds 4 baths4,033 sq. ft.
$995,000Active5 beds 4 baths4,033 sq. ft.8102 W 109th Avenue, Broomfield, CO 80021
MLS# 2104510Listed by: EXP REALTY, LLC - New
 $650,000Active2 beds 3 baths3,037 sq. ft.
$650,000Active2 beds 3 baths3,037 sq. ft.3414 W 126th Place, Broomfield, CO 80020
MLS# 8792276Listed by: RE/MAX PROFESSIONALS - Coming Soon
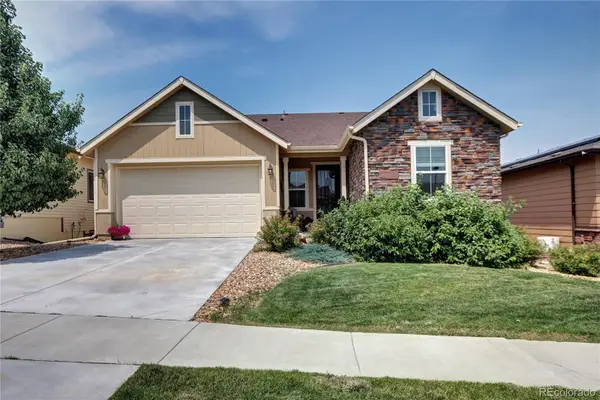 $800,000Coming Soon3 beds 3 baths
$800,000Coming Soon3 beds 3 baths12715 W Montane Drive, Broomfield, CO 80021
MLS# 7259846Listed by: NOOKHAVEN HOMES - New
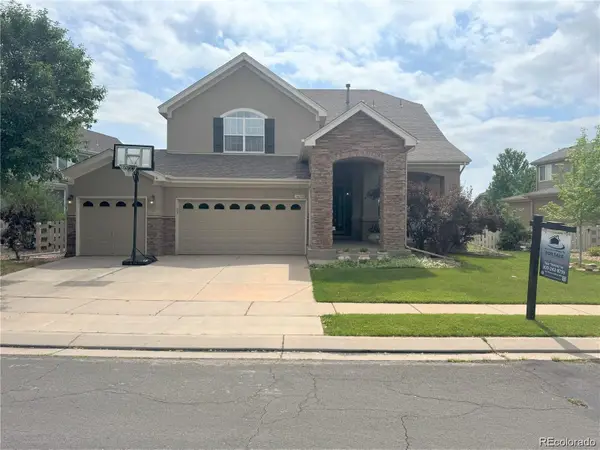 $889,000Active5 beds 5 baths3,717 sq. ft.
$889,000Active5 beds 5 baths3,717 sq. ft.14096 Roaring Fork Circle, Broomfield, CO 80023
MLS# 3569633Listed by: RESIDENT REALTY NORTH METRO LLC - New
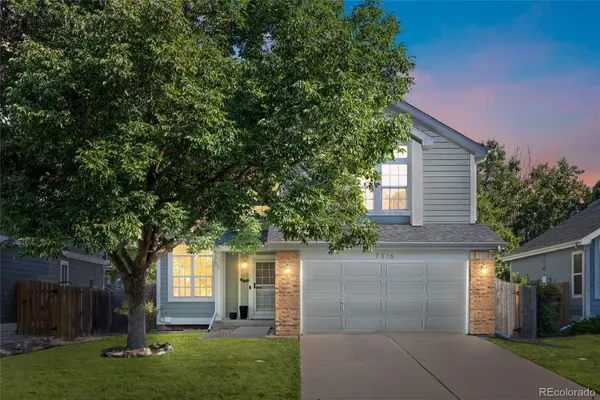 $674,900Active3 beds 3 baths1,657 sq. ft.
$674,900Active3 beds 3 baths1,657 sq. ft.7316 W 97th Place, Broomfield, CO 80021
MLS# 3570662Listed by: COLDWELL BANKER REALTY 24 - Coming SoonOpen Sat, 11am to 2pm
 $545,000Coming Soon3 beds 3 baths
$545,000Coming Soon3 beds 3 baths14000 Winding River Court #V4, Broomfield, CO 80023
MLS# 3930946Listed by: KELLER WILLIAMS REALTY DOWNTOWN LLC - New
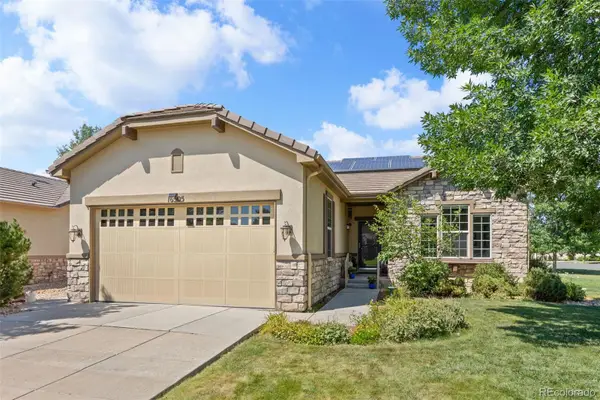 $700,000Active2 beds 2 baths1,554 sq. ft.
$700,000Active2 beds 2 baths1,554 sq. ft.16505 Antero Circle, Broomfield, CO 80023
MLS# 8250464Listed by: RE/MAX PROFESSIONALS
