16069 Pikes Peak Drive, Broomfield, CO 80023
Local realty services provided by:Better Homes and Gardens Real Estate Kenney & Company
Listed by:connie kraskackraska@livsothebysrealty.com,720-309-2862
Office:liv sotheby's international realty
MLS#:5657014
Source:ML
Price summary
- Price:$1,395,000
- Price per sq. ft.:$271.51
- Monthly HOA dues:$173.33
About this home
OPEN HOUSE EVENT SATURDAY, JULY 26th 2-4 PM** This Prepare to be captivated the moment you set foot in this home by crystal clear mountain views to the West and a luxurious, chic interior. This former Meritage model home has so many upgrades and unique features, you'll have to see it for yourself. A hard-to-find, main floor primary suite, is adorned with a wood accented ceiling, mountain views and opulent 5-piece bathroom, complete with soaking tub, dual vanity and walk-in shower + his/her custom closets. In the living room, a two-story raw quartz fireplace and twenty foot ceiling with built-ins and a wall of windows your favorite place to relax. The modern kitchen, with sleek cabinetry, double ovens, cook top and huge walk-in pantry, is the heart of this magnificent home. You've never seen an office quite like this one- two barn doors can close for privacy or remain open for a shared space that can also be used as a playroom or craft room. And normally, a laundry room is nothing to brag about, but this one really is! Loads of gorgeous cabinets, mud sink and access to the one-car garage where your wood-working dreams can come true. Upstairs. an airy loft, an en-suite bedroom, plus an additional West-facing bedroom and full bath reside. The fully finished basement is ideal for short or long-term guest with two ample sized guest bedrooms, a full bath, rec room with fireplace and wet bar create a space where everyone can be comfortable. You may never want to leave this backyard...an expansive stone patio with retractable awning, sprawling green lawn with garden and views of the glorious Colorado sunsets to relish over the Rocky Mountains, it's like Heaven on Earth. Anthem is a community where neighbors know each other, where amenities like pools and fitness centers are available, and an outdoor-centric lifestyle is celebrated. For commuters, highway systems are close by, DIA is 40 mins and Colorado's finest ski resorts are 1.5 hours away.
Contact an agent
Home facts
- Year built:2013
- Listing ID #:5657014
Rooms and interior
- Bedrooms:5
- Total bathrooms:5
- Full bathrooms:4
- Half bathrooms:1
- Living area:5,138 sq. ft.
Heating and cooling
- Cooling:Central Air
- Heating:Forced Air
Structure and exterior
- Roof:Concrete
- Year built:2013
- Building area:5,138 sq. ft.
- Lot area:0.34 Acres
Schools
- High school:Legacy
- Middle school:Westlake
- Elementary school:Meridian
Utilities
- Water:Public
- Sewer:Public Sewer
Finances and disclosures
- Price:$1,395,000
- Price per sq. ft.:$271.51
- Tax amount:$8,079 (2024)
New listings near 16069 Pikes Peak Drive
- Coming Soon
 $550,000Coming Soon3 beds 2 baths
$550,000Coming Soon3 beds 2 baths9324 Field Lane, Broomfield, CO 80021
MLS# 5990484Listed by: EXP REALTY, LLC 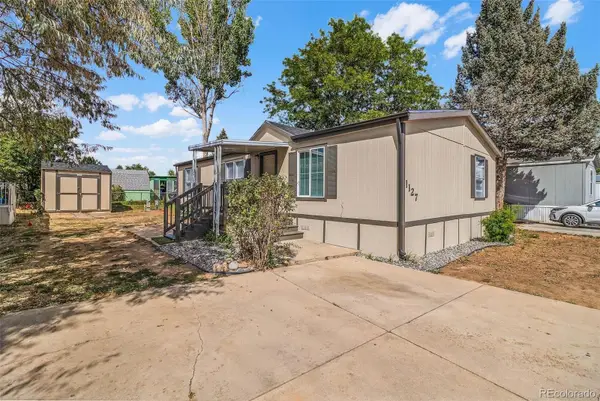 $135,000Active3 beds 2 baths1,344 sq. ft.
$135,000Active3 beds 2 baths1,344 sq. ft.2885 E Midway Boulevard, Denver, CO 80234
MLS# 4889974Listed by: MEGASTAR REALTY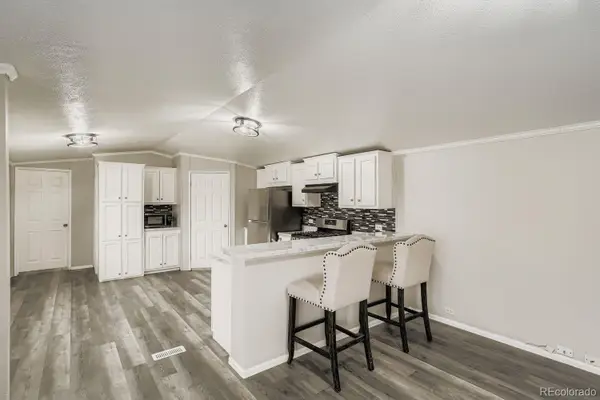 $99,900Active3 beds 2 baths1,080 sq. ft.
$99,900Active3 beds 2 baths1,080 sq. ft.2885 E Midway Boulevard, Denver, CO 80234
MLS# 5159854Listed by: KELLER WILLIAMS REALTY DOWNTOWN LLC $100,000Active3 beds 2 baths1,152 sq. ft.
$100,000Active3 beds 2 baths1,152 sq. ft.12205 Perry Street, Broomfield, CO 80020
MLS# 5648812Listed by: JPAR MODERN REAL ESTATE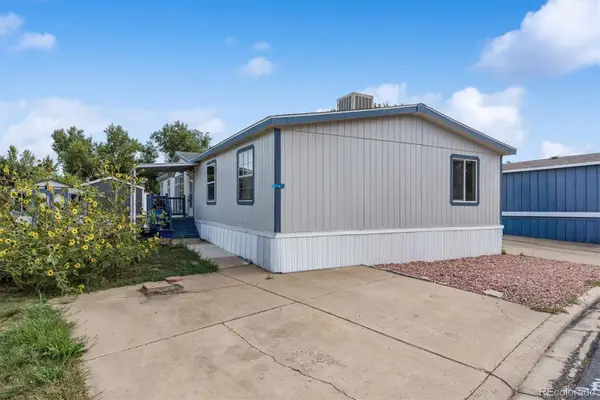 $119,900Active4 beds 2 baths1,960 sq. ft.
$119,900Active4 beds 2 baths1,960 sq. ft.2885 E Midway Boulevard, Denver, CO 80234
MLS# 6115939Listed by: METRO 21 REAL ESTATE GROUP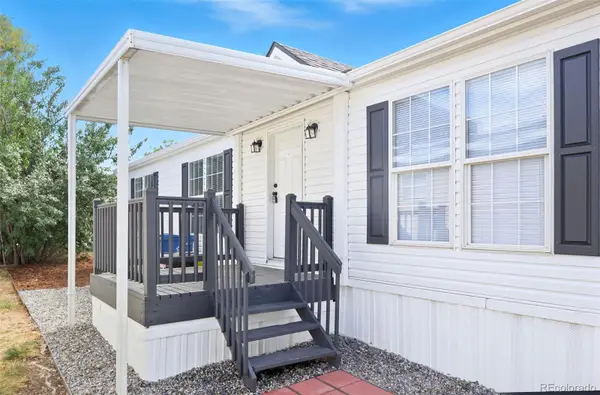 $127,900Active3 beds 2 baths1,232 sq. ft.
$127,900Active3 beds 2 baths1,232 sq. ft.2885 E Midway Boulevard, Denver, CO 80234
MLS# 6474694Listed by: EPIQUE REALTY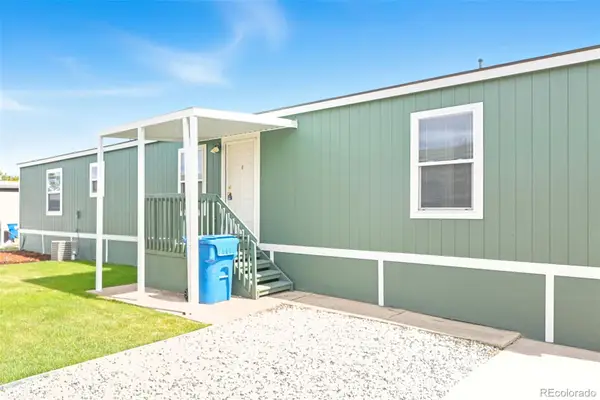 $83,900Active3 beds 2 baths1,120 sq. ft.
$83,900Active3 beds 2 baths1,120 sq. ft.2885 E Midway Boulevard, Denver, CO 80234
MLS# 8732600Listed by: EPIQUE REALTY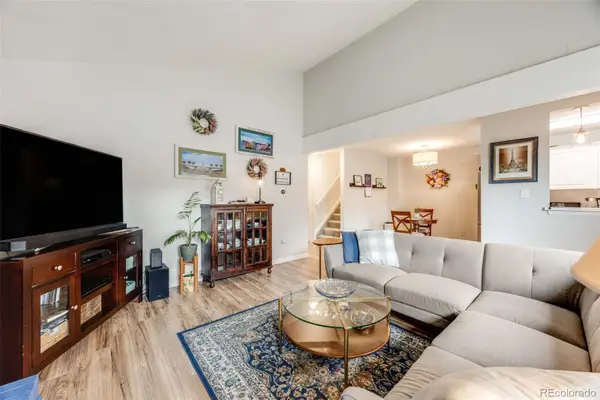 $425,000Active3 beds 2 baths2,112 sq. ft.
$425,000Active3 beds 2 baths2,112 sq. ft.1236 Sequerra Street, Broomfield, CO 80020
MLS# 1556889Listed by: KELLER WILLIAMS AVENUES REALTY $610,000Active2 beds 4 baths1,922 sq. ft.
$610,000Active2 beds 4 baths1,922 sq. ft.14265 Currant Street, Broomfield, CO 80020
MLS# 1820081Listed by: KELLER WILLIAMS DTC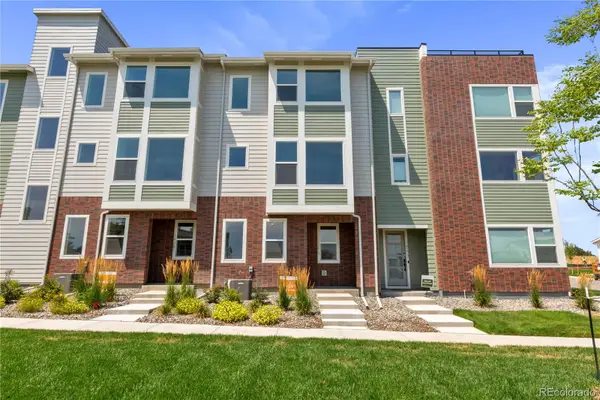 $570,000Pending2 beds 4 baths1,922 sq. ft.
$570,000Pending2 beds 4 baths1,922 sq. ft.14279 Currant Street, Broomfield, CO 80020
MLS# 2296375Listed by: KELLER WILLIAMS DTC
