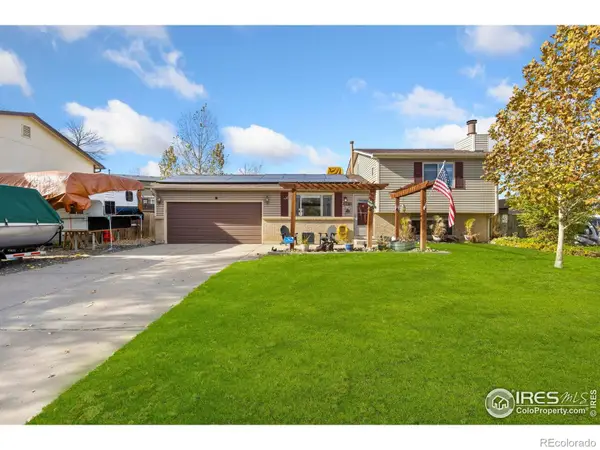16590 Peak Street, Broomfield, CO 80023
Local realty services provided by:Better Homes and Gardens Real Estate Kenney & Company
16590 Peak Street,Broomfield, CO 80023
$514,990
- 3 Beds
- 4 Baths
- 1,677 sq. ft.
- Townhouse
- Pending
Listed by: batey mcgraw7204105003
Office: dfh colorado realty llc.
MLS#:IR1045505
Source:ML
Price summary
- Price:$514,990
- Price per sq. ft.:$307.09
- Monthly HOA dues:$78
About this home
Gracefully spanning three stories in the heart of Baseline, the Overlook floorplan is a thoughtfully designed residence that blends refined living with modern convenience. Offering 3 bedrooms, 3.5 baths, and a 2-car garage, it's a rare find that is effortlessly low-maintenance, yet rich in comfort and charm. Step inside and feel immediately at home. The first floor features a private bedroom and full bath - an ideal retreat for guests, extended family, or a quiet home office space. On the second floor, an open-concept design invites connection. Host elegant dinners or relaxed evenings in a space that seamlessly unites the designer kitchen, welcoming living area, and light-filled dining space - perfect for entertaining or simply unwinding in style. You won't want to wait to make this dream home all yours! Swing by our sales office at 1760 W 166th Ave before someone else snags your future happy place. This home is close to completion. There are a few minor things that need to be completed but it is walkable and should be completed within the next month or so!
Contact an agent
Home facts
- Year built:2025
- Listing ID #:IR1045505
Rooms and interior
- Bedrooms:3
- Total bathrooms:4
- Full bathrooms:1
- Half bathrooms:1
- Living area:1,677 sq. ft.
Heating and cooling
- Cooling:Central Air
- Heating:Forced Air
Structure and exterior
- Roof:Composition
- Year built:2025
- Building area:1,677 sq. ft.
- Lot area:0.03 Acres
Schools
- High school:Legacy
- Middle school:Thunder Vista
- Elementary school:Thunder Vista
Utilities
- Water:Public
- Sewer:Public Sewer
Finances and disclosures
- Price:$514,990
- Price per sq. ft.:$307.09
New listings near 16590 Peak Street
- New
 $315,000Active2 beds 2 baths1,117 sq. ft.
$315,000Active2 beds 2 baths1,117 sq. ft.9407 W 89th Circle, Broomfield, CO 80021
MLS# 5022054Listed by: LIV SOTHEBY'S INTERNATIONAL REALTY - New
 $575,000Active3 beds 4 baths2,499 sq. ft.
$575,000Active3 beds 4 baths2,499 sq. ft.3751 W 136th Avenue #C3, Broomfield, CO 80023
MLS# 6510066Listed by: BERKSHIRE HATHAWAY HOMESERVICES COLORADO REAL ESTATE, LLC ERIE - New
 $315,000Active2 beds 2 baths1,117 sq. ft.
$315,000Active2 beds 2 baths1,117 sq. ft.9407 W 89th Circle, Broomfield, CO 80021
MLS# IR1047390Listed by: LIV SOTHEBY'S INTL REALTY - New
 $530,000Active3 beds 3 baths2,168 sq. ft.
$530,000Active3 beds 3 baths2,168 sq. ft.3686 Glacier Rim Trail #E, Broomfield, CO 80020
MLS# 3265938Listed by: COMPASS - DENVER - New
 $600,000Active3 beds 3 baths2,904 sq. ft.
$600,000Active3 beds 3 baths2,904 sq. ft.10421 W 101st Place, Broomfield, CO 80021
MLS# 4644686Listed by: LPT REALTY - New
 $290,000Active2 beds 2 baths1,340 sq. ft.
$290,000Active2 beds 2 baths1,340 sq. ft.8905 Field Street #89, Broomfield, CO 80021
MLS# 7218751Listed by: RAELYNN PROPERTIES, LLC - New
 $589,900Active2 beds 3 baths2,432 sq. ft.
$589,900Active2 beds 3 baths2,432 sq. ft.4859 Raven Run, Broomfield, CO 80023
MLS# IR1047261Listed by: WK REAL ESTATE - New
 $509,990Active3 beds 4 baths1,667 sq. ft.
$509,990Active3 beds 4 baths1,667 sq. ft.1639 Alcott Way, Broomfield, CO 80023
MLS# 9722640Listed by: DFH COLORADO REALTY LLC - New
 $810,000Active3 beds 2 baths3,926 sq. ft.
$810,000Active3 beds 2 baths3,926 sq. ft.3364 Pacific Peak Drive, Broomfield, CO 80023
MLS# 5518662Listed by: WHITE PICK-IT FENCE REALTY - New
 $545,000Active3 beds 2 baths1,360 sq. ft.
$545,000Active3 beds 2 baths1,360 sq. ft.10429 Owens Circle, Broomfield, CO 80021
MLS# IR1047257Listed by: EXP REALTY - NORTHERN CO
