16615 Ellingwood Drive, Broomfield, CO 80023
Local realty services provided by:Better Homes and Gardens Real Estate Kenney & Company
Listed by:susan smylesmyle.susie@gmail.com,303-931-1768
Office:re/max professionals
MLS#:6712203
Source:ML
Price summary
- Price:$1,350,000
- Price per sq. ft.:$302.55
- Monthly HOA dues:$283
About this home
Welcome to this stunning 3-bedroom, 4-bathroom home with a finished walkout basement, ideally situated on a premier lot in the highly sought-after Anthem Ranch 55+ community. Boasting outstanding mountain views, this home offers a perfect blend of Colorado outdoor living, comfort, and functionality.
The gourmet kitchen features a double-door pantry, rollout shelving, breakfast bar, and a spacious eat-in area, complemented by a formal dining room for special gatherings. The cozy living room is anchored by a gas fireplace, while the large primary suite offers a tray ceiling and peaceful retreat. Thoughtful details include a stained-glass side panel at the front door, a storm door, and a welcoming front porch.
Step outside to a large deck with an electric shade—perfect for entertaining or soaking in the breathtaking views. Surround sound with built-in speakers adds to the ambiance. The oversized 4-foot-extended garage includes built-in cabinets, a workbench, EV Tesla charger, new openers, mini fridge, and even an extra freezer.
The finished walkout basement provides incredible versatility, with a recreation room, 3rd bedroom(adjacent to 3/4 bath), mini kitchen, large walk-in finished storage closet, and additional unfinished storage with shelving.
Enjoy an active lifestyle with Anthem Ranch’s unmatched amenities, including a 30,000 sq. ft. recreation center, indoor and outdoor pools, pickleball, tennis, bocce, over 130 clubs, and 48 miles of trails. This vibrant community offers everything you need right outside your door.
Washer and dryer on pedestals are included. With thoughtful upgrades throughout and a premier location backing to trails and mountain views, this home is truly a rare find in Anthem Ranch.
Contact an agent
Home facts
- Year built:2006
- Listing ID #:6712203
Rooms and interior
- Bedrooms:3
- Total bathrooms:4
- Full bathrooms:1
- Half bathrooms:1
- Living area:4,462 sq. ft.
Heating and cooling
- Cooling:Central Air
- Heating:Forced Air
Structure and exterior
- Roof:Concrete
- Year built:2006
- Building area:4,462 sq. ft.
- Lot area:0.21 Acres
Schools
- High school:Legacy
- Middle school:Thunder Vista
- Elementary school:Thunder Vista
Utilities
- Water:Public
- Sewer:Public Sewer
Finances and disclosures
- Price:$1,350,000
- Price per sq. ft.:$302.55
- Tax amount:$10,285 (2024)
New listings near 16615 Ellingwood Drive
- New
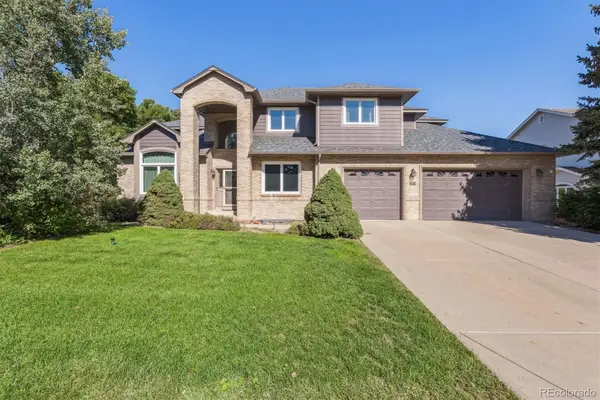 $975,000Active6 beds 4 baths6,403 sq. ft.
$975,000Active6 beds 4 baths6,403 sq. ft.13971 Telluride Drive, Broomfield, CO 80020
MLS# 2317153Listed by: MB PALLONE & ASSOCIATES - New
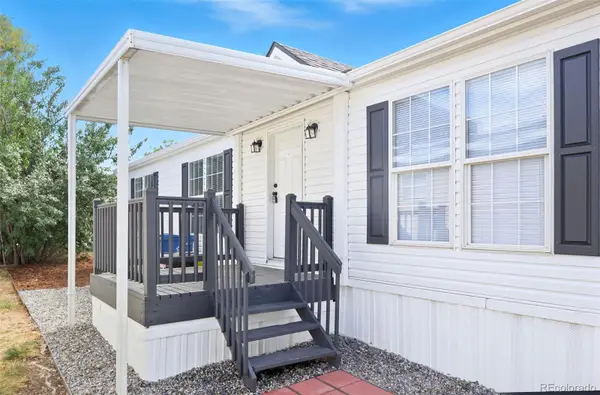 $127,900Active3 beds 2 baths1,232 sq. ft.
$127,900Active3 beds 2 baths1,232 sq. ft.2885 E Midway Boulevard, Denver, CO 80234
MLS# 6474694Listed by: EPIQUE REALTY - New
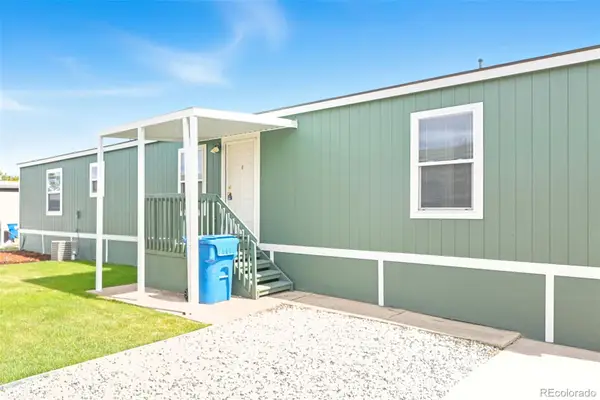 $83,900Active3 beds 2 baths1,120 sq. ft.
$83,900Active3 beds 2 baths1,120 sq. ft.2885 E Midway Boulevard, Denver, CO 80234
MLS# 8732600Listed by: EPIQUE REALTY - New
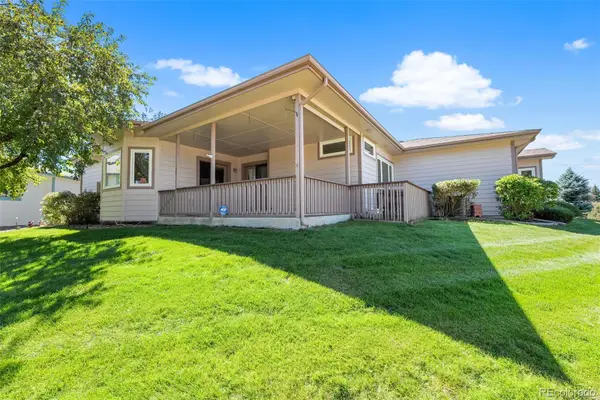 $720,000Active3 beds 2 baths2,775 sq. ft.
$720,000Active3 beds 2 baths2,775 sq. ft.36 Carla Way, Broomfield, CO 80020
MLS# 7925229Listed by: EXP REALTY, LLC - New
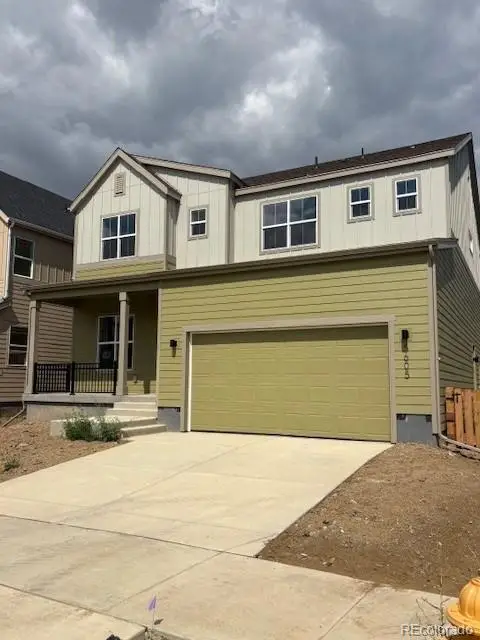 $1,030,205Active5 beds 4 baths4,375 sq. ft.
$1,030,205Active5 beds 4 baths4,375 sq. ft.5605 W 141 Lane, Broomfield, CO 80020
MLS# 8101685Listed by: KELLER WILLIAMS DTC - New
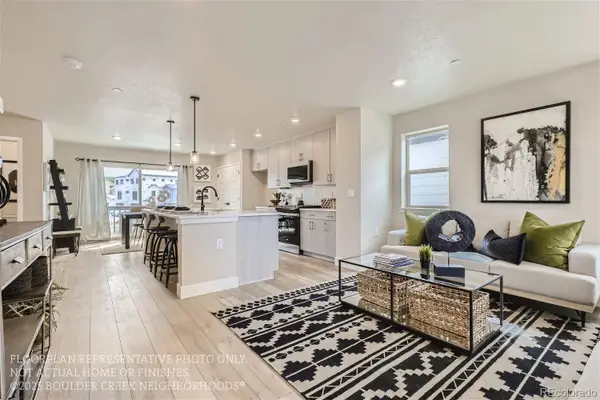 $589,000Active3 beds 3 baths1,550 sq. ft.
$589,000Active3 beds 3 baths1,550 sq. ft.1585 W 166th Avenue, Broomfield, CO 80023
MLS# 5415214Listed by: WK REAL ESTATE - Coming Soon
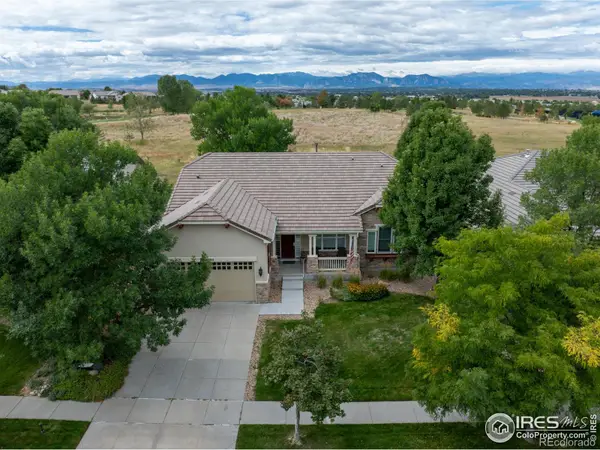 $1,125,000Coming Soon2 beds 2 baths
$1,125,000Coming Soon2 beds 2 baths16375 Somerset Drive, Broomfield, CO 80023
MLS# IR1043661Listed by: FOLSOM & CO. REAL ESTATE - New
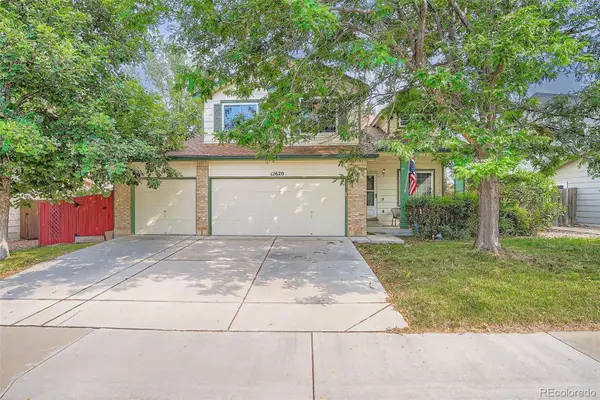 $550,000Active4 beds 4 baths2,219 sq. ft.
$550,000Active4 beds 4 baths2,219 sq. ft.12620 Winona Court, Broomfield, CO 80020
MLS# 3650983Listed by: YOUR CASTLE REAL ESTATE INC - Coming Soon
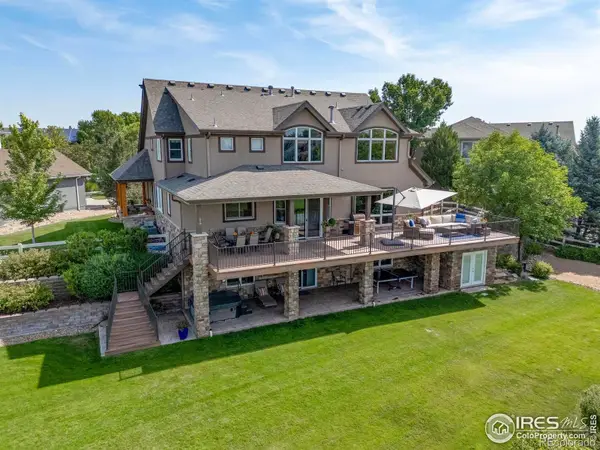 $1,450,000Coming Soon5 beds 5 baths
$1,450,000Coming Soon5 beds 5 baths13755 Troon Court, Broomfield, CO 80023
MLS# IR1043652Listed by: COLDWELL BANKER REALTY-BOULDER - Coming Soon
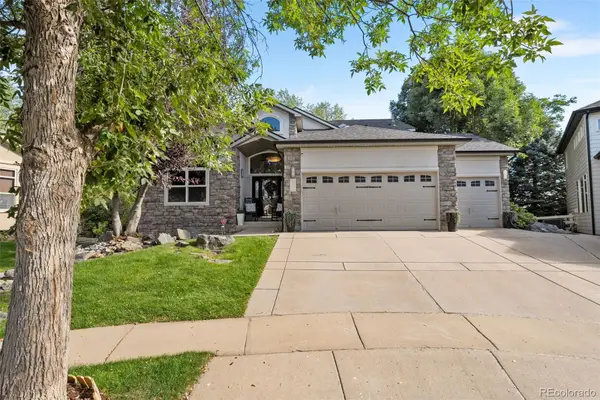 $1,025,000Coming Soon4 beds 4 baths
$1,025,000Coming Soon4 beds 4 baths13896 Muirfield Court, Broomfield, CO 80023
MLS# 4275943Listed by: THE AGENCY - DENVER
