1793 W 166th Avenue, Broomfield, CO 80023
Local realty services provided by:Better Homes and Gardens Real Estate Kenney & Company
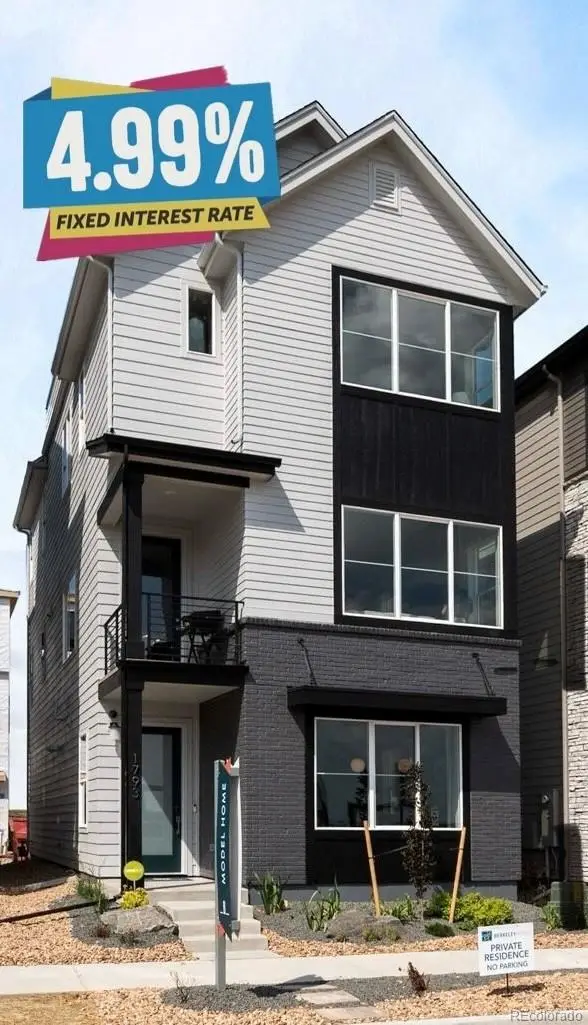

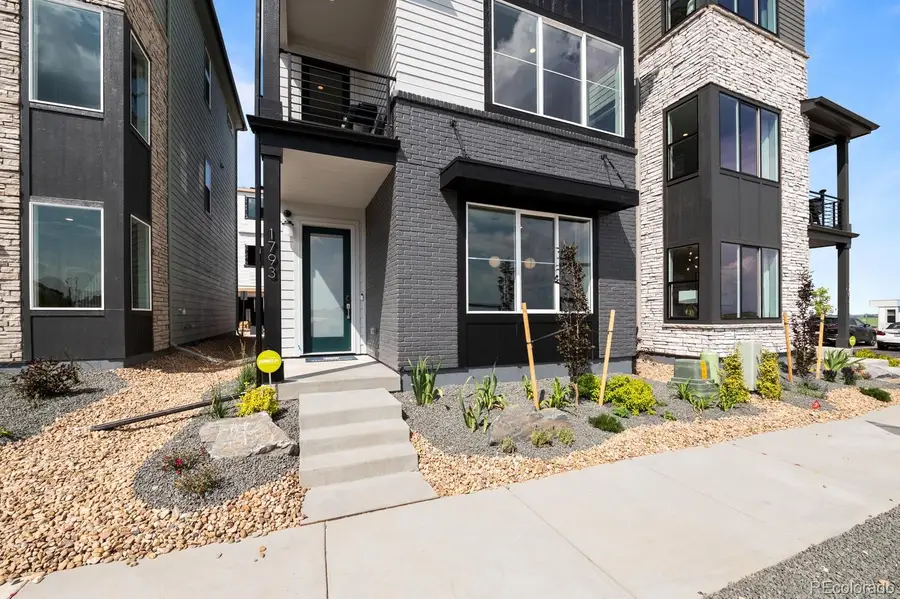
1793 W 166th Avenue,Broomfield, CO 80023
$799,900
- 3 Beds
- 4 Baths
- 2,291 sq. ft.
- Single family
- Active
Listed by:tracy owensTracyOwensCMH@gmail.com,704-438-2354
Office:colorado mountain home re
MLS#:4594042
Source:ML
Price summary
- Price:$799,900
- Price per sq. ft.:$349.15
- Monthly HOA dues:$76
About this home
MODEL HOME! LIMITED TIME OFFER 4.99% 30 YEAR FIXED RATE FINANCING plus $25K IN FLEX CASH! Flex Cash can be used for rate buy-down, 3/2/1 temp buy-downs, closing costs, appliances, window coverings or price reduction. Offer only good when using Berkeley Homes Preferred Lenders! *Limited time offer. Funds are limited and may no longer be available without notice. This home comes with Berkeley Homes Limited 1 Year Warranty plus 2-10 Home Buyers 10 Year Structural Warranty! Now is your chance to live in a Berkeley Homes MODEL home with too many designer upgrades to count! This light filled home has tons of living space in addition to home office space, bright and airy kitchen with island and a roof top patio! The ground level has a full bath and flex space that the builder is willing to convert to a bedroom if needed. The gorgeous primary bedroom, en suite, loft and an additional bedroom complete the upper level. Did I mention the rooftop patio?
Low Maintenance lifestyle living at it’s finest by an award winning architectural firm. Abundant windows and 9-10’ ceilings allow for natural light and expansive living. Single family, detached, no shared walls.
More than a collection of new homes, Baseline’s Parkside West are a gathering of people who value sustainability and active outdoor living all located with abundant natural and recreational green space and conveniently connected by trails and bike lanes. Check out the Berkeley Homes models in the Baseline community and ask about other available homes.
Contact an agent
Home facts
- Year built:2022
- Listing Id #:4594042
Rooms and interior
- Bedrooms:3
- Total bathrooms:4
- Full bathrooms:2
- Half bathrooms:1
- Living area:2,291 sq. ft.
Heating and cooling
- Cooling:Central Air
- Heating:Forced Air, Natural Gas
Structure and exterior
- Roof:Shingle
- Year built:2022
- Building area:2,291 sq. ft.
- Lot area:0.04 Acres
Schools
- High school:Legacy
- Middle school:Prospect Ridge Academy
- Elementary school:Prospect Ridge Academy
Utilities
- Water:Public
- Sewer:Public Sewer
Finances and disclosures
- Price:$799,900
- Price per sq. ft.:$349.15
- Tax amount:$9,278 (2024)
New listings near 1793 W 166th Avenue
- New
 $600,000Active3 beds 3 baths1,550 sq. ft.
$600,000Active3 beds 3 baths1,550 sq. ft.1561 W 166th Avenue, Broomfield, CO 80023
MLS# 4960279Listed by: WK REAL ESTATE - New
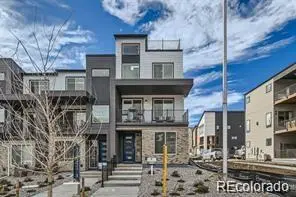 $599,990Active3 beds 4 baths2,002 sq. ft.
$599,990Active3 beds 4 baths2,002 sq. ft.16586 Peak Street Street, Broomfield, CO 80023
MLS# 5450763Listed by: DFH COLORADO REALTY LLC - New
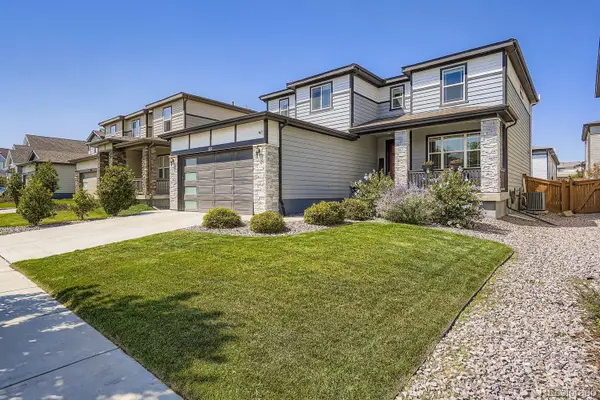 $725,000Active4 beds 4 baths3,594 sq. ft.
$725,000Active4 beds 4 baths3,594 sq. ft.587 W 174th Avenue, Broomfield, CO 80023
MLS# 1895909Listed by: RESIDENT REALTY NORTH METRO LLC - Open Sat, 11am to 2pmNew
 $995,000Active5 beds 4 baths4,033 sq. ft.
$995,000Active5 beds 4 baths4,033 sq. ft.8102 W 109th Avenue, Broomfield, CO 80021
MLS# 2104510Listed by: EXP REALTY, LLC - New
 $650,000Active2 beds 3 baths3,037 sq. ft.
$650,000Active2 beds 3 baths3,037 sq. ft.3414 W 126th Place, Broomfield, CO 80020
MLS# 8792276Listed by: RE/MAX PROFESSIONALS - Coming Soon
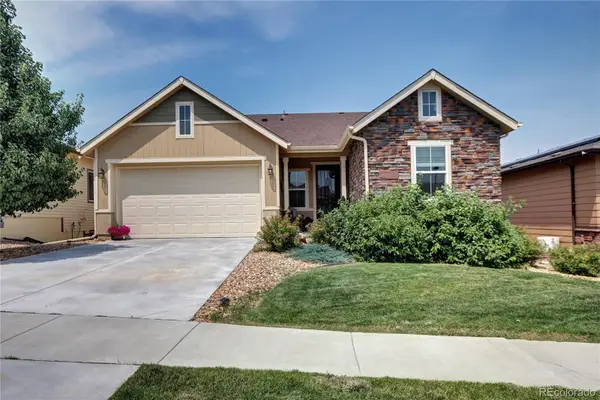 $800,000Coming Soon3 beds 3 baths
$800,000Coming Soon3 beds 3 baths12715 W Montane Drive, Broomfield, CO 80021
MLS# 7259846Listed by: NOOKHAVEN HOMES - New
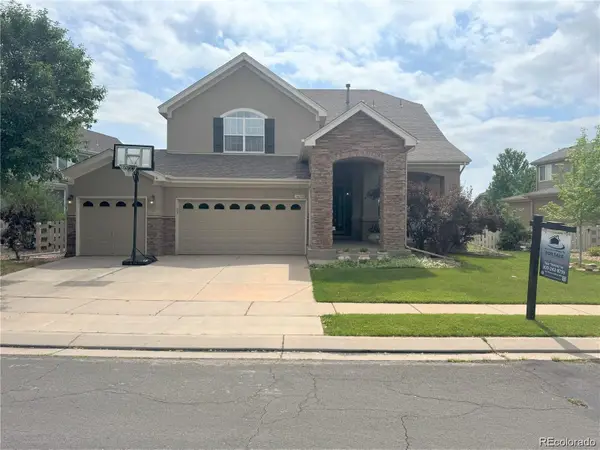 $889,000Active5 beds 5 baths3,717 sq. ft.
$889,000Active5 beds 5 baths3,717 sq. ft.14096 Roaring Fork Circle, Broomfield, CO 80023
MLS# 3569633Listed by: RESIDENT REALTY NORTH METRO LLC - New
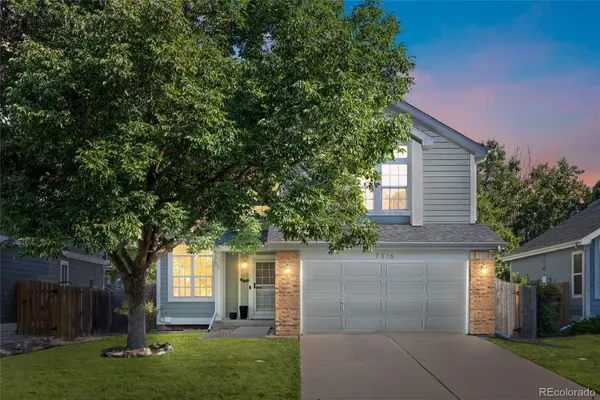 $674,900Active3 beds 3 baths1,657 sq. ft.
$674,900Active3 beds 3 baths1,657 sq. ft.7316 W 97th Place, Broomfield, CO 80021
MLS# 3570662Listed by: COLDWELL BANKER REALTY 24 - Coming SoonOpen Sat, 11am to 2pm
 $545,000Coming Soon3 beds 3 baths
$545,000Coming Soon3 beds 3 baths14000 Winding River Court #V4, Broomfield, CO 80023
MLS# 3930946Listed by: KELLER WILLIAMS REALTY DOWNTOWN LLC - New
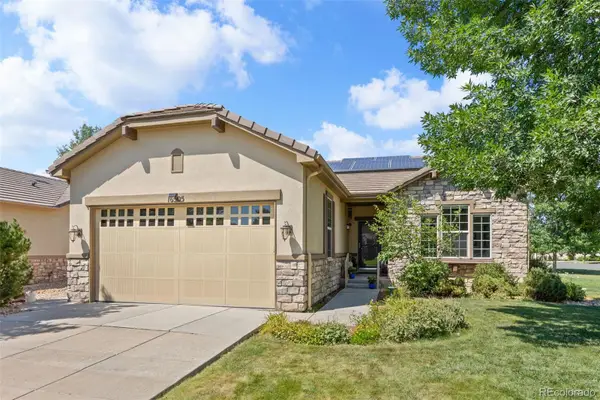 $700,000Active2 beds 2 baths1,554 sq. ft.
$700,000Active2 beds 2 baths1,554 sq. ft.16505 Antero Circle, Broomfield, CO 80023
MLS# 8250464Listed by: RE/MAX PROFESSIONALS
