1827 W 137th Lane, Broomfield, CO 80023
Local realty services provided by:Better Homes and Gardens Real Estate Kenney & Company
1827 W 137th Lane,Broomfield, CO 80023
$942,500
- 4 Beds
- 4 Baths
- 3,666 sq. ft.
- Single family
- Active
Listed by:joy castillo7202915816
Office:compass-denver
MLS#:IR1044232
Source:ML
Price summary
- Price:$942,500
- Price per sq. ft.:$257.09
- Monthly HOA dues:$60
About this home
This is elevated living: Manhattan chic meets Colorado chill. It's city vibes in a quiet setting surrounded by nature and all the convenience and benes of Broomfield. The sprawling main level boasts a foyer, enormous mudroom and powder bath off the garage, and an uncommonly spacious living room open to the kitchen and dining nook. Step outside to the hardscaped, fully fenced, very private yard for outdoor dining and living under the stars with no neighbor behind. The second floor has three spacious bedrooms and two full baths off a lovely loft from which you can gaze at the Rocky Mountains for hours - especially special at sunrise and sunset. You'll love the convenience of the second floor laundry room as well as all the natural light. This house would be a keeper if that were all it had to offer. BUT THERE'S MORE. The fully finished basement is the piece de resistance. With an impeccably curated speakeasy lounge that makes you feel like yes, you ARE this cool, and all the perfectly finished spaces including the show-stopping bar, the elegant den surrounded by built-in bookshelves, the convenient office niche, the bathroom to end all bathrooms, the super cool, convenient bunk room and storage room/home gym behind a secret door...this basement exudes character, style and class. All this nestled in Broomfield's charming Quail Creek at McKay Shores, so you can use the paths to access the community pool, shopping and dining, McKay Lake and Legacy High School, or simply to wander and take in the breathtaking mountain views from nearly every corner of the neighborhood. Trust me when I tell you you do not want to miss this one! (It's a rare gem in this price point!)
Contact an agent
Home facts
- Year built:2017
- Listing ID #:IR1044232
Rooms and interior
- Bedrooms:4
- Total bathrooms:4
- Full bathrooms:2
- Half bathrooms:1
- Living area:3,666 sq. ft.
Heating and cooling
- Cooling:Central Air
- Heating:Forced Air
Structure and exterior
- Roof:Composition
- Year built:2017
- Building area:3,666 sq. ft.
- Lot area:0.1 Acres
Schools
- High school:Legacy
- Middle school:Rocky Top
- Elementary school:Meridian
Utilities
- Water:Public
- Sewer:Public Sewer
Finances and disclosures
- Price:$942,500
- Price per sq. ft.:$257.09
- Tax amount:$7,373 (2024)
New listings near 1827 W 137th Lane
- Coming Soon
 $550,000Coming Soon3 beds 2 baths
$550,000Coming Soon3 beds 2 baths9324 Field Lane, Broomfield, CO 80021
MLS# 5990484Listed by: EXP REALTY, LLC 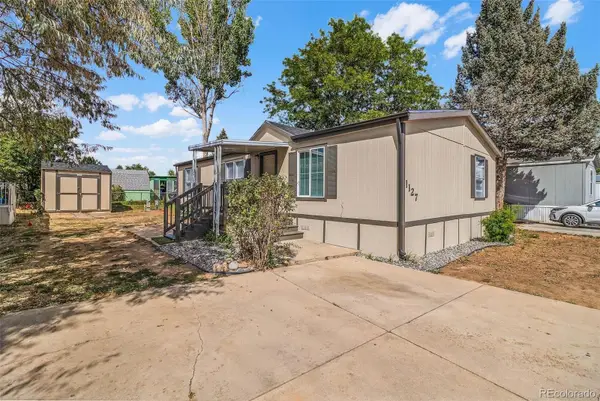 $135,000Active3 beds 2 baths1,344 sq. ft.
$135,000Active3 beds 2 baths1,344 sq. ft.2885 E Midway Boulevard, Denver, CO 80234
MLS# 4889974Listed by: MEGASTAR REALTY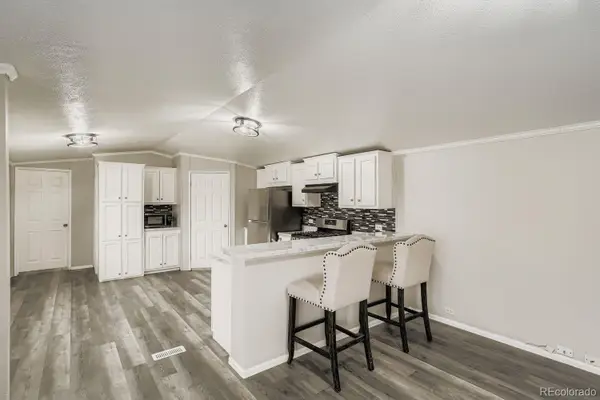 $99,900Active3 beds 2 baths1,080 sq. ft.
$99,900Active3 beds 2 baths1,080 sq. ft.2885 E Midway Boulevard, Denver, CO 80234
MLS# 5159854Listed by: KELLER WILLIAMS REALTY DOWNTOWN LLC $100,000Active3 beds 2 baths1,152 sq. ft.
$100,000Active3 beds 2 baths1,152 sq. ft.12205 Perry Street, Broomfield, CO 80020
MLS# 5648812Listed by: JPAR MODERN REAL ESTATE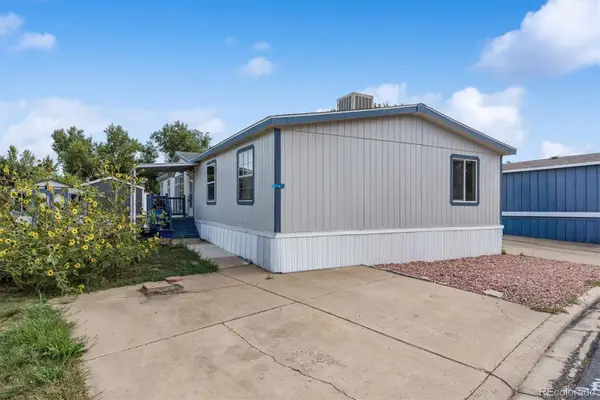 $119,900Active4 beds 2 baths1,960 sq. ft.
$119,900Active4 beds 2 baths1,960 sq. ft.2885 E Midway Boulevard, Denver, CO 80234
MLS# 6115939Listed by: METRO 21 REAL ESTATE GROUP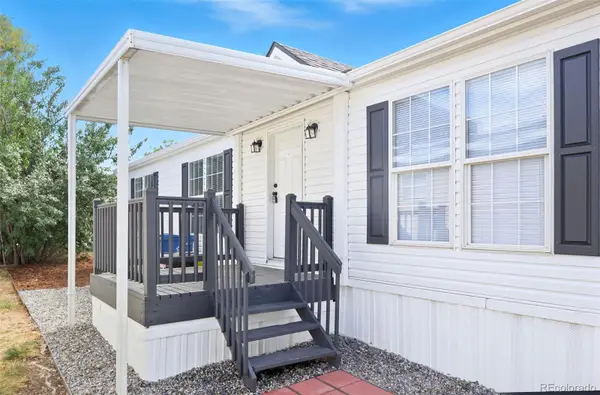 $127,900Active3 beds 2 baths1,232 sq. ft.
$127,900Active3 beds 2 baths1,232 sq. ft.2885 E Midway Boulevard, Denver, CO 80234
MLS# 6474694Listed by: EPIQUE REALTY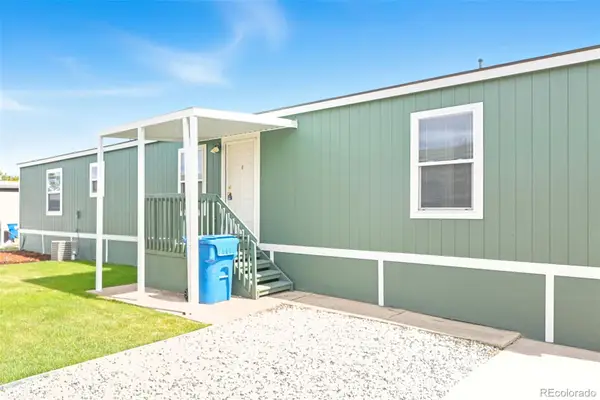 $83,900Active3 beds 2 baths1,120 sq. ft.
$83,900Active3 beds 2 baths1,120 sq. ft.2885 E Midway Boulevard, Denver, CO 80234
MLS# 8732600Listed by: EPIQUE REALTY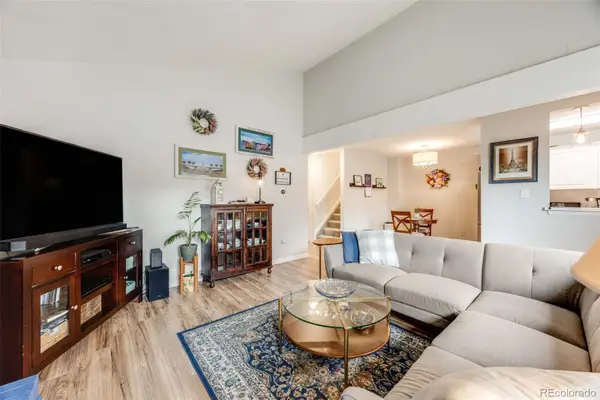 $425,000Active3 beds 2 baths2,112 sq. ft.
$425,000Active3 beds 2 baths2,112 sq. ft.1236 Sequerra Street, Broomfield, CO 80020
MLS# 1556889Listed by: KELLER WILLIAMS AVENUES REALTY $610,000Active2 beds 4 baths1,922 sq. ft.
$610,000Active2 beds 4 baths1,922 sq. ft.14265 Currant Street, Broomfield, CO 80020
MLS# 1820081Listed by: KELLER WILLIAMS DTC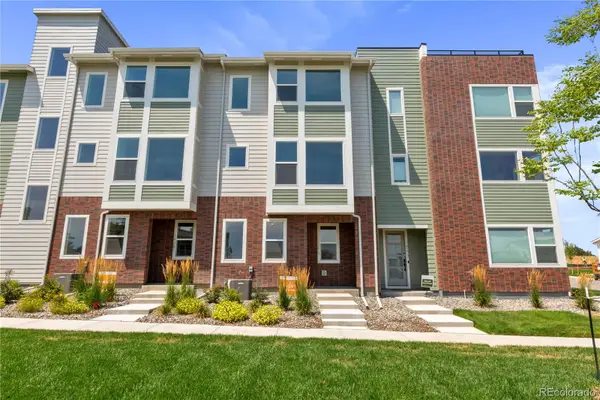 $570,000Pending2 beds 4 baths1,922 sq. ft.
$570,000Pending2 beds 4 baths1,922 sq. ft.14279 Currant Street, Broomfield, CO 80020
MLS# 2296375Listed by: KELLER WILLIAMS DTC
