2081 W 149th Avenue, Broomfield, CO 80023
Local realty services provided by:Better Homes and Gardens Real Estate Kenney & Company
2081 W 149th Avenue,Broomfield, CO 80023
$1,400,000
- 4 Beds
- 3 Baths
- 4,582 sq. ft.
- Single family
- Active
Upcoming open houses
- Sat, Oct 1812:00 am - 02:00 pm
Listed by:christine malarachristine.malara@compass.com,303-726-9820
Office:compass - denver
MLS#:9891402
Source:ML
Price summary
- Price:$1,400,000
- Price per sq. ft.:$305.54
About this home
Timeless Country Living in a Sought-After Broomfield Setting!
Experience an exceptional opportunity to own a distinguished country estate in one of Broomfield’s most desirable areas. This beautiful four-bedroom, four-bath custom brick ranch offers over 2,500 finished square feet, plus a full unfinished basement ready for your personal touch. As you approach the entrance of this amazing horse property, you are surrounded by mature trees, a meticulously manicured lawn and an additional 3 car garage with 2 storage/barn areas. The outdoor entertaining area, complete with a tranquil water feature, provides a peaceful retreat and an ideal setting for gatherings. Inside, the home showcases classic craftsmanship paired with thoughtful updates throughout, including a beautifully remodeled kitchen, fresh paint, new carpet, luxury laminate flooring, newer windows, new garage doors, a newer roof and a Breeze Air evaporative cooler, just to name a few. With over $200,000 in recent improvements, every detail has been carefully considered. Whether you envision lush gardens, space for horses, or simply a quiet haven, this property offers the freedom and flexibility to create your ideal lifestyle. Designed for both relaxed living and refined entertaining, it combines the tranquility of country life with the convenience of nearby city amenities, and no HOA.
This is more than a home—it’s an invitation to experience timeless Colorado living at its finest.
Contact an agent
Home facts
- Year built:1976
- Listing ID #:9891402
Rooms and interior
- Bedrooms:4
- Total bathrooms:3
- Full bathrooms:1
- Half bathrooms:1
- Living area:4,582 sq. ft.
Heating and cooling
- Cooling:Evaporative Cooling
- Heating:Baseboard, Natural Gas
Structure and exterior
- Roof:Composition
- Year built:1976
- Building area:4,582 sq. ft.
- Lot area:1.88 Acres
Schools
- High school:Legacy
- Middle school:Rocky Top
- Elementary school:Meridian
Utilities
- Water:Public
- Sewer:Septic Tank
Finances and disclosures
- Price:$1,400,000
- Price per sq. ft.:$305.54
- Tax amount:$6,623 (2024)
New listings near 2081 W 149th Avenue
- New
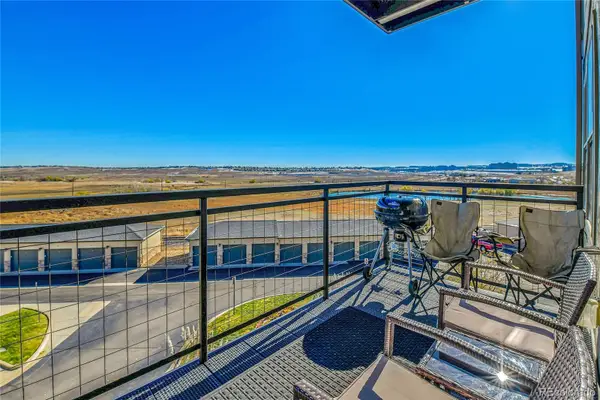 $449,500Active2 beds 2 baths1,326 sq. ft.
$449,500Active2 beds 2 baths1,326 sq. ft.13598 Via Varra #301, Broomfield, CO 80020
MLS# 7883497Listed by: REAL BROKER, LLC DBA REAL - New
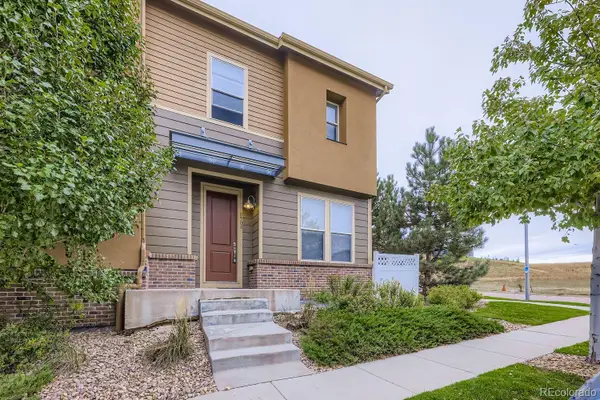 $570,000Active3 beds 4 baths2,088 sq. ft.
$570,000Active3 beds 4 baths2,088 sq. ft.8508 Redpoint Way, Broomfield, CO 80021
MLS# 7058343Listed by: EXP REALTY, LLC - New
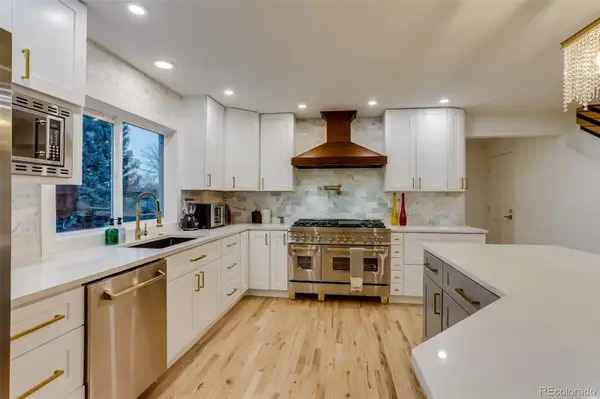 $999,500Active6 beds 4 baths4,076 sq. ft.
$999,500Active6 beds 4 baths4,076 sq. ft.10632 Van Gordon Way, Broomfield, CO 80021
MLS# 4913477Listed by: BROKERS GUILD HOMES - New
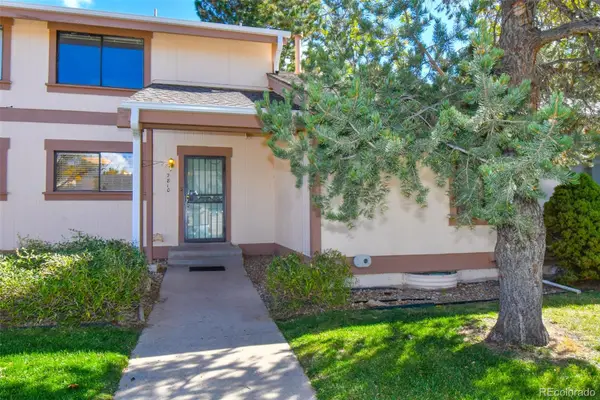 $360,000Active2 beds 2 baths1,755 sq. ft.
$360,000Active2 beds 2 baths1,755 sq. ft.7810 W 90th Street, Broomfield, CO 80021
MLS# 2893549Listed by: ROCKY MOUNTAIN REAL ESTATE INC - New
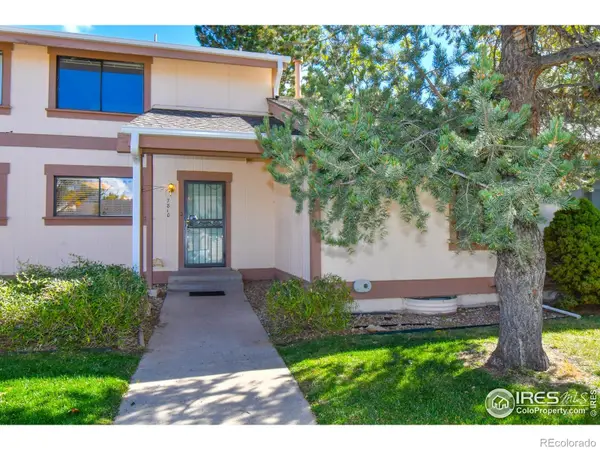 $360,000Active2 beds 2 baths1,755 sq. ft.
$360,000Active2 beds 2 baths1,755 sq. ft.7810 W 90th Avenue, Broomfield, CO 80021
MLS# IR1045927Listed by: ROCKY MOUNTAIN RE INC - Open Sat, 12 to 2pmNew
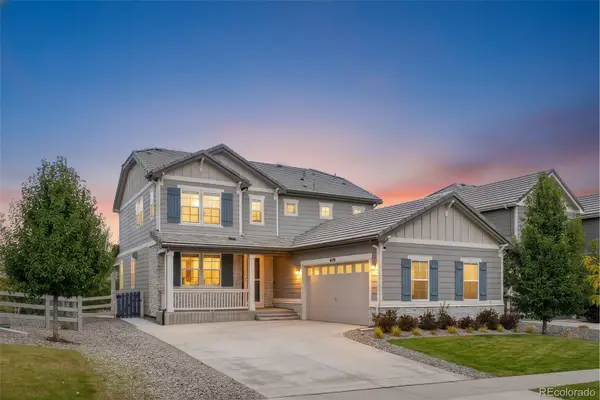 $918,000Active4 beds 4 baths4,168 sq. ft.
$918,000Active4 beds 4 baths4,168 sq. ft.16291 Fletcher Mountain Way, Broomfield, CO 80023
MLS# 9354865Listed by: COMPASS - DENVER - New
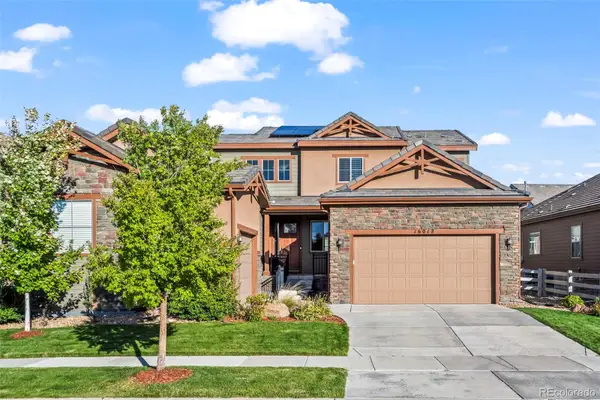 $1,000,000Active4 beds 5 baths4,985 sq. ft.
$1,000,000Active4 beds 5 baths4,985 sq. ft.16018 Humboldt Peak Drive, Broomfield, CO 80023
MLS# 8168522Listed by: MB TEAM LASSEN - Open Sun, 10am to 12pmNew
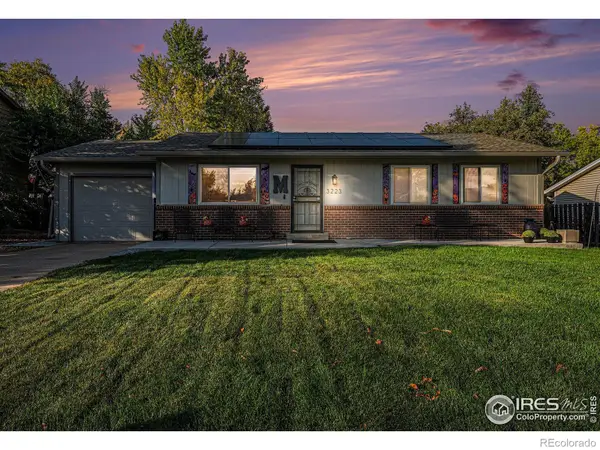 $447,000Active3 beds 1 baths1,192 sq. ft.
$447,000Active3 beds 1 baths1,192 sq. ft.3223 W 133rd Avenue, Broomfield, CO 80020
MLS# IR1045845Listed by: REALTY ONE GROUP FOURPOINTS - Open Sun, 1 to 3pmNew
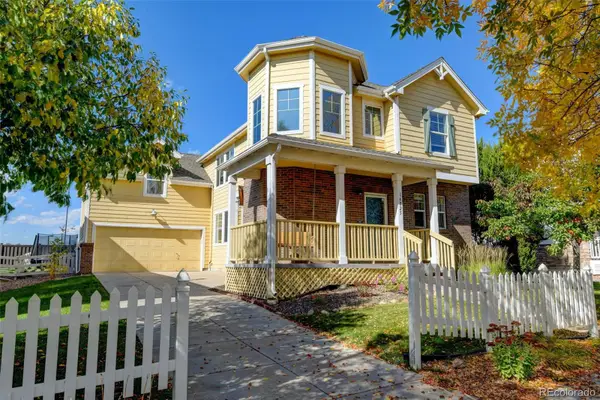 $725,000Active4 beds 4 baths3,266 sq. ft.
$725,000Active4 beds 4 baths3,266 sq. ft.14025 Blue River Trail, Broomfield, CO 80023
MLS# 3734844Listed by: RE/MAX MOMENTUM
