2370 W 152nd Avenue, Broomfield, CO 80023
Local realty services provided by:Better Homes and Gardens Real Estate Kenney & Company
2370 W 152nd Avenue,Broomfield, CO 80023
$1,850,000
- 5 Beds
- 5 Baths
- 4,779 sq. ft.
- Single family
- Active
Listed by:kathryn bartickathryn@elitehomepartnersco.com,303-845-2362
Office:keller williams integrity real estate llc.
MLS#:4178474
Source:ML
Price summary
- Price:$1,850,000
- Price per sq. ft.:$387.11
About this home
Where 2.5 acres of freedom meets stunning mountain views. This custom two-story dream in Nikkel Estates blends privacy, scale, and style—no HOA, A-1(A) zoning, and room for everything you love. Inside, nearly 4,800 finished sqft offers a versatile layout with 5 bedrooms and 5 baths for effortless everyday living and entertaining. The updated gourmet kitchen delivers granite counters, a gas range and double ovens, hidden walk-in pantry, and direct access to the covered patio. The upper-level primary retreat is a wow—private balcony with unobstructed mountain views and a spa-level five-piece bath with steam shower, jetted soaking tub, and an oversized cedar walk-in closet. Downstairs, the finished basement opens endless possibilities: a full second kitchen/wet bar, media/games area, sauna and mirrored gym space—ideal for multigenerational living, guests, or an at-home wellness zone. Car people and creatives, this is your canvas: 8 garage spaces total—3-car attached (with a studio and powder room) plus a 5-bay outbuilding—plus a circular drive and RV-friendly features. Step outside to Colorado living at its best: covered patio, Chiminea fire pit, private sprawling land for chickens or goats, and existing pickleball & volleyball courts—with space left to dream bigger. Roof is ~3 years young and hail-rated for peace of mind. All of it sits on 2.5 fully fenced, irrigated acres with meadow and mountain vistas, horses allowed, and public + well water plus septic—real, usable land that works for today’s lifestyle without any restrictions. Moments to Adams 12 schools (Meridian, Rocky Top, Legacy), open-space trails, and quick routes to Denver or Boulder—quiet country feel with city convenience. Link to video: https://www.youtube.com/watch?v=fktRL70ZRD4
Contact an agent
Home facts
- Year built:1995
- Listing ID #:4178474
Rooms and interior
- Bedrooms:5
- Total bathrooms:5
- Full bathrooms:1
- Half bathrooms:2
- Living area:4,779 sq. ft.
Heating and cooling
- Cooling:Central Air
- Heating:Baseboard, Natural Gas, Radiant Floor
Structure and exterior
- Roof:Composition
- Year built:1995
- Building area:4,779 sq. ft.
- Lot area:2.5 Acres
Schools
- High school:Legacy
- Middle school:Rocky Top
- Elementary school:Meridian
Utilities
- Water:Public, Well
- Sewer:Septic Tank
Finances and disclosures
- Price:$1,850,000
- Price per sq. ft.:$387.11
- Tax amount:$12,205 (2024)
New listings near 2370 W 152nd Avenue
- Coming Soon
 $550,000Coming Soon3 beds 2 baths
$550,000Coming Soon3 beds 2 baths9324 Field Lane, Broomfield, CO 80021
MLS# 5990484Listed by: EXP REALTY, LLC 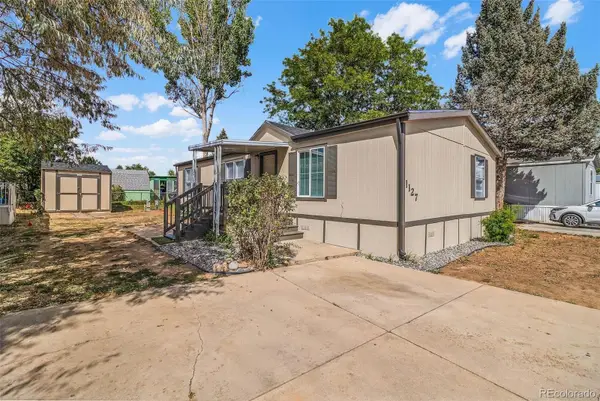 $135,000Active3 beds 2 baths1,344 sq. ft.
$135,000Active3 beds 2 baths1,344 sq. ft.2885 E Midway Boulevard, Denver, CO 80234
MLS# 4889974Listed by: MEGASTAR REALTY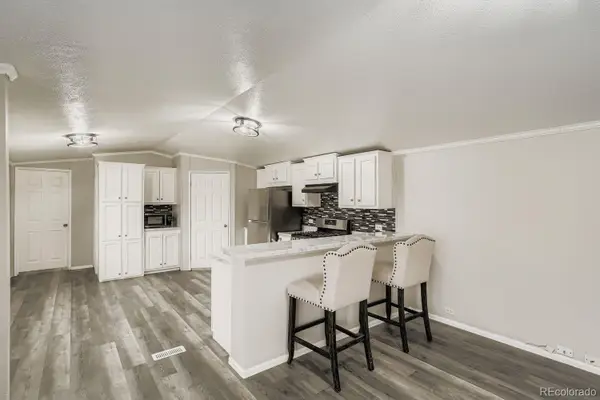 $99,900Active3 beds 2 baths1,080 sq. ft.
$99,900Active3 beds 2 baths1,080 sq. ft.2885 E Midway Boulevard, Denver, CO 80234
MLS# 5159854Listed by: KELLER WILLIAMS REALTY DOWNTOWN LLC $100,000Active3 beds 2 baths1,152 sq. ft.
$100,000Active3 beds 2 baths1,152 sq. ft.12205 Perry Street, Broomfield, CO 80020
MLS# 5648812Listed by: JPAR MODERN REAL ESTATE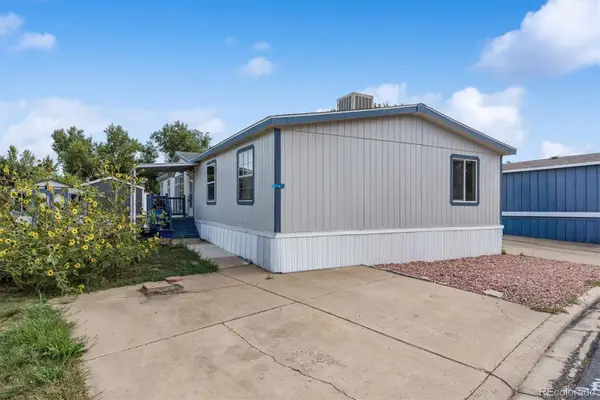 $119,900Active4 beds 2 baths1,960 sq. ft.
$119,900Active4 beds 2 baths1,960 sq. ft.2885 E Midway Boulevard, Denver, CO 80234
MLS# 6115939Listed by: METRO 21 REAL ESTATE GROUP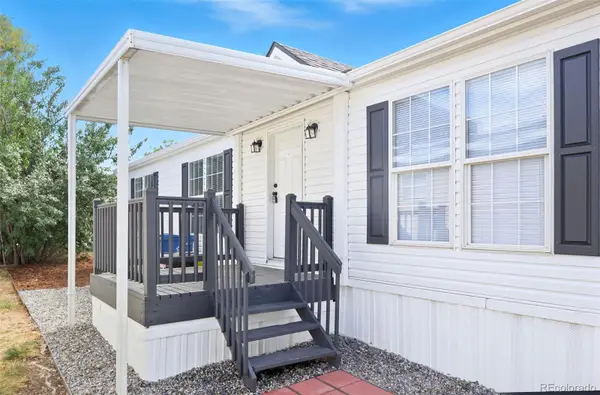 $127,900Active3 beds 2 baths1,232 sq. ft.
$127,900Active3 beds 2 baths1,232 sq. ft.2885 E Midway Boulevard, Denver, CO 80234
MLS# 6474694Listed by: EPIQUE REALTY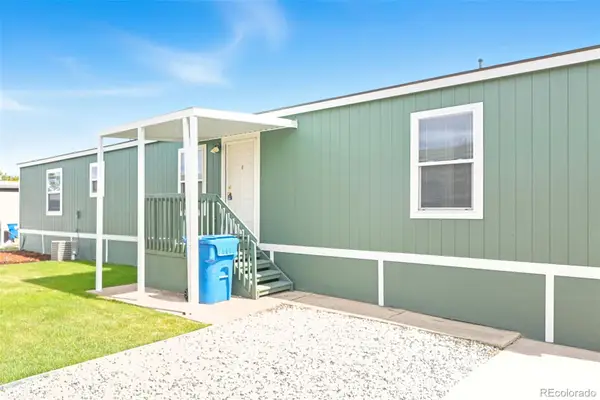 $83,900Active3 beds 2 baths1,120 sq. ft.
$83,900Active3 beds 2 baths1,120 sq. ft.2885 E Midway Boulevard, Denver, CO 80234
MLS# 8732600Listed by: EPIQUE REALTY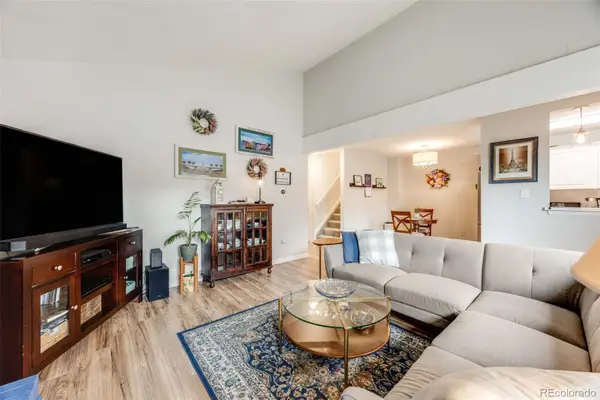 $425,000Active3 beds 2 baths2,112 sq. ft.
$425,000Active3 beds 2 baths2,112 sq. ft.1236 Sequerra Street, Broomfield, CO 80020
MLS# 1556889Listed by: KELLER WILLIAMS AVENUES REALTY $610,000Active2 beds 4 baths1,922 sq. ft.
$610,000Active2 beds 4 baths1,922 sq. ft.14265 Currant Street, Broomfield, CO 80020
MLS# 1820081Listed by: KELLER WILLIAMS DTC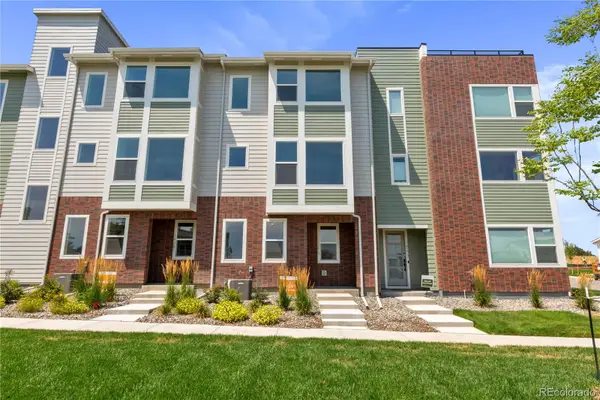 $570,000Pending2 beds 4 baths1,922 sq. ft.
$570,000Pending2 beds 4 baths1,922 sq. ft.14279 Currant Street, Broomfield, CO 80020
MLS# 2296375Listed by: KELLER WILLIAMS DTC
