2495 Red Hawk Place, Broomfield, CO 80023
Local realty services provided by:Better Homes and Gardens Real Estate Kenney & Company
Listed by:connie kraskackraska@livsothebysrealty.com,720-309-2862
Office:liv sotheby's international realty
MLS#:6008898
Source:ML
Price summary
- Price:$5,000,000
- Price per sq. ft.:$601.9
- Monthly HOA dues:$54.33
About this home
Custom Modern Indulgence Meets Colorado Grandeur-Remarkable quality, sleek sophistication, and breathtaking views converge in this extraordinary custom estate. Perfectly positioned on a premier cul-de-sac in Broomfield’s most distinguished enclave, 2495 Red Hawk Place is a rare architectural triumph—bold in design, rich in detail, and indulgent in lifestyle. Framed by sweeping views of Longs Peak and set on a meticulously landscaped lot, this 8,400-square-foot masterpiece unfolds with intent—each space crafted for elevated living and effortless entertaining. A dramatic floating staircase with 8-inch solid Hickory treads and custom wrought iron railing sets a tone of artisanal excellence. Cathedral-style ceilings with hand-hewn beams, hand-troweled wall textures, and wide-plank solid wood flooring infuse the home with warmth and quiet opulence. The sunroom, with its marble flooring and gallery-lit feature wall, offers a tranquil space for art or reflection. At the center, the chef’s kitchen blends high function with bold custom design:lighted stacked cabinetry, a tuxedo quartz waterfall island, dual dishwashers, and a full suite of Thermador appliances—including a 6-burner range with griddle and commercial-grade refrigerator—create a culinary experience of the highest caliber. A massive walk-in pantry provides both scale and elegance. All five bedrooms are private en-suites, including a stunning primary retreat with balcony, spa-like bath, soaking tub, rain shower, marble floors, and bespoke lighting. The expansive lower level continues the indulgence with a full wet bar, home theater, fitness room, guest suite, and access to an outdoor basketball court, perfect for recreation under the Colorado sky. Additional features include two full laundry areas, an outdoor kitchen, heated patios, a pet wash station, and a 6-car heated garage. Seamlessly blending timeless luxury with modern comfort, this home is a masterclass in custom design—iconic, tailored, and unforgettable.
Contact an agent
Home facts
- Year built:2022
- Listing ID #:6008898
Rooms and interior
- Bedrooms:5
- Total bathrooms:7
- Full bathrooms:2
- Half bathrooms:2
- Living area:8,307 sq. ft.
Heating and cooling
- Cooling:Central Air
- Heating:Forced Air
Structure and exterior
- Roof:Concrete
- Year built:2022
- Building area:8,307 sq. ft.
- Lot area:1.37 Acres
Schools
- High school:Legacy
- Middle school:Rocky Top
- Elementary school:Meridian
Utilities
- Water:Public
- Sewer:Septic Tank
Finances and disclosures
- Price:$5,000,000
- Price per sq. ft.:$601.9
- Tax amount:$16,143 (2024)
New listings near 2495 Red Hawk Place
- Coming Soon
 $550,000Coming Soon3 beds 2 baths
$550,000Coming Soon3 beds 2 baths9324 Field Lane, Broomfield, CO 80021
MLS# 5990484Listed by: EXP REALTY, LLC 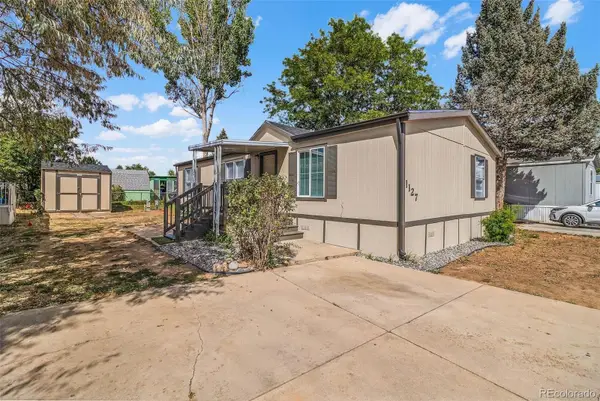 $135,000Active3 beds 2 baths1,344 sq. ft.
$135,000Active3 beds 2 baths1,344 sq. ft.2885 E Midway Boulevard, Denver, CO 80234
MLS# 4889974Listed by: MEGASTAR REALTY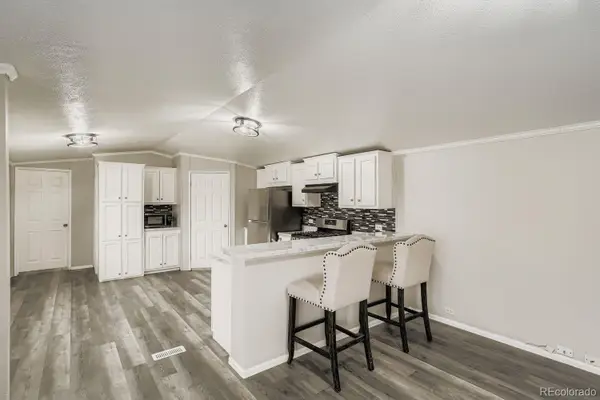 $99,900Active3 beds 2 baths1,080 sq. ft.
$99,900Active3 beds 2 baths1,080 sq. ft.2885 E Midway Boulevard, Denver, CO 80234
MLS# 5159854Listed by: KELLER WILLIAMS REALTY DOWNTOWN LLC $100,000Active3 beds 2 baths1,152 sq. ft.
$100,000Active3 beds 2 baths1,152 sq. ft.12205 Perry Street, Broomfield, CO 80020
MLS# 5648812Listed by: JPAR MODERN REAL ESTATE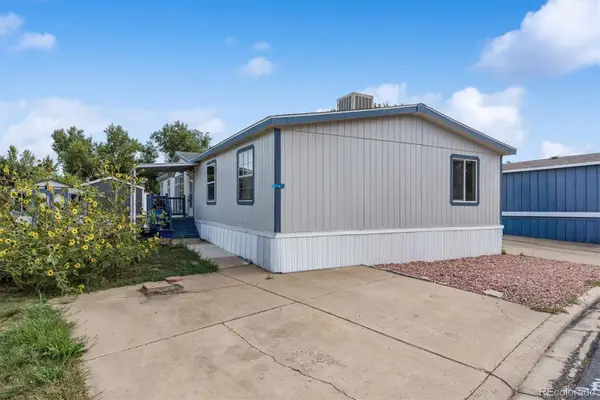 $119,900Active4 beds 2 baths1,960 sq. ft.
$119,900Active4 beds 2 baths1,960 sq. ft.2885 E Midway Boulevard, Denver, CO 80234
MLS# 6115939Listed by: METRO 21 REAL ESTATE GROUP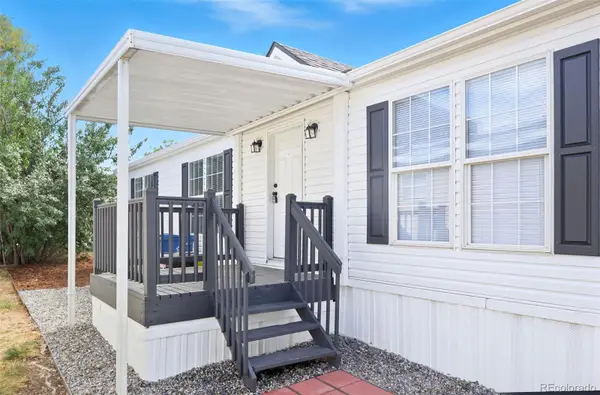 $127,900Active3 beds 2 baths1,232 sq. ft.
$127,900Active3 beds 2 baths1,232 sq. ft.2885 E Midway Boulevard, Denver, CO 80234
MLS# 6474694Listed by: EPIQUE REALTY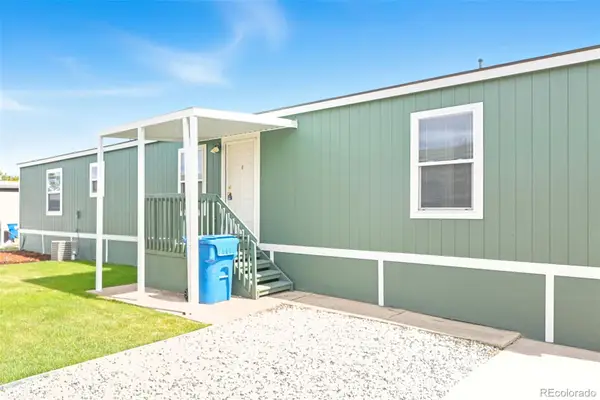 $83,900Active3 beds 2 baths1,120 sq. ft.
$83,900Active3 beds 2 baths1,120 sq. ft.2885 E Midway Boulevard, Denver, CO 80234
MLS# 8732600Listed by: EPIQUE REALTY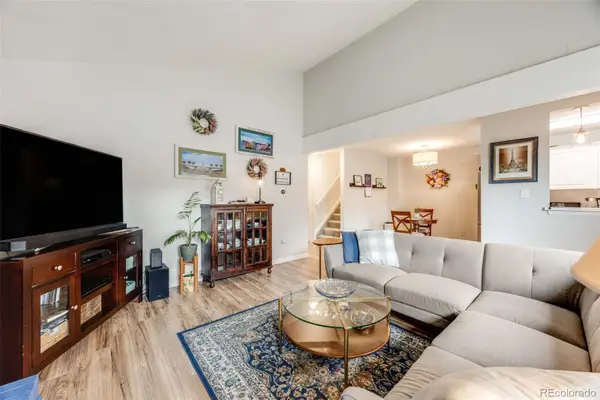 $425,000Active3 beds 2 baths2,112 sq. ft.
$425,000Active3 beds 2 baths2,112 sq. ft.1236 Sequerra Street, Broomfield, CO 80020
MLS# 1556889Listed by: KELLER WILLIAMS AVENUES REALTY $610,000Active2 beds 4 baths1,922 sq. ft.
$610,000Active2 beds 4 baths1,922 sq. ft.14265 Currant Street, Broomfield, CO 80020
MLS# 1820081Listed by: KELLER WILLIAMS DTC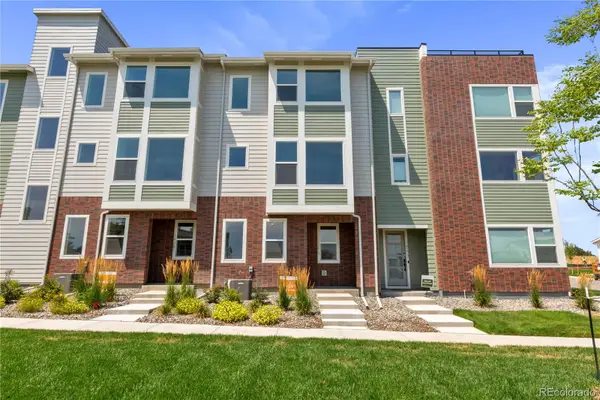 $570,000Pending2 beds 4 baths1,922 sq. ft.
$570,000Pending2 beds 4 baths1,922 sq. ft.14279 Currant Street, Broomfield, CO 80020
MLS# 2296375Listed by: KELLER WILLIAMS DTC
