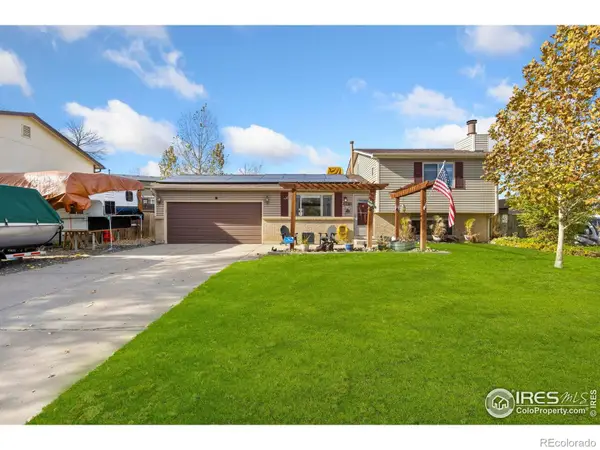2725 W 167th Place, Broomfield, CO 80023
Local realty services provided by:Better Homes and Gardens Real Estate Kenney & Company
2725 W 167th Place,Broomfield, CO 80023
$530,000
- 3 Beds
- 4 Baths
- 1,644 sq. ft.
- Townhouse
- Active
Listed by: jennifer hart7209351137
Office: keller williams 1st realty
MLS#:IR1038540
Source:ML
Price summary
- Price:$530,000
- Price per sq. ft.:$322.38
- Monthly HOA dues:$78.67
About this home
Better than new and appraised at $583k just months ago! Welcome to this stunning North Park Baseline Townhome, the epitome of modern living, designed with a perfect blend of urban energy & relaxed outdoor vibes. The builder has crafted a community that embodies the harmonious balance of city life with a side of nature-truly yin & yang. This sleek, contemporary townhome features a unique floor plan tailored to fit today's lifestyle. As you enter the home, you'll be greeted by a versatile flex space, ideal for an office, workout studio, or easily convertible into a third bedroom with its own private bathroom. The main living level offers an open-concept layout, where the dining room, kitchen, & living room seamlessly flow together, perfect for both entertaining & everyday living. The kitchen is a culinary dream, featuring a spacious island & luxury finishes that will delight any chef, while the living room showcases a beautiful balcony, offering the perfect spot to enjoy the stunning Colorado outdoors. Upstairs, you'll find two generously sized bedrooms, each with its own en-suite full bath, ensuring privacy and comfort. The conveniently located laundry room adds to the homes practicality. The attached garage is equipped with 220 power, making it perfect for tools or an EV charger.This modern townhome is perfectly located within walking distance to shopping, groceries, & dining, & just seconds away from Costco, Top Golf, Daveco, Home Depot, and more. With easy access to both Denver & Boulder, you'll enjoy the best of both worlds. The home also comes with newly installed solar panels, transferring free and clear upon closing, making this already energy-efficient home even more eco-friendly. Located in a community that offers the best of both active living & serene relaxation, this townhome truly has it all. Don't miss your chance to experience the lifestyle and luxury this home has to offer! 3D virtual tour can be seen on HOMES. com
Contact an agent
Home facts
- Year built:2023
- Listing ID #:IR1038540
Rooms and interior
- Bedrooms:3
- Total bathrooms:4
- Full bathrooms:2
- Half bathrooms:1
- Living area:1,644 sq. ft.
Heating and cooling
- Cooling:Central Air
- Heating:Forced Air
Structure and exterior
- Roof:Wood Shingles
- Year built:2023
- Building area:1,644 sq. ft.
- Lot area:0.05 Acres
Schools
- High school:Legacy
- Middle school:Thunder Vista
- Elementary school:Thunder Vista
Utilities
- Water:Public
Finances and disclosures
- Price:$530,000
- Price per sq. ft.:$322.38
- Tax amount:$5,251 (2024)
New listings near 2725 W 167th Place
- New
 $315,000Active2 beds 2 baths1,117 sq. ft.
$315,000Active2 beds 2 baths1,117 sq. ft.9407 W 89th Circle, Broomfield, CO 80021
MLS# 5022054Listed by: LIV SOTHEBY'S INTERNATIONAL REALTY - New
 $575,000Active3 beds 4 baths2,499 sq. ft.
$575,000Active3 beds 4 baths2,499 sq. ft.3751 W 136th Avenue #C3, Broomfield, CO 80023
MLS# 6510066Listed by: BERKSHIRE HATHAWAY HOMESERVICES COLORADO REAL ESTATE, LLC ERIE - New
 $315,000Active2 beds 2 baths1,117 sq. ft.
$315,000Active2 beds 2 baths1,117 sq. ft.9407 W 89th Circle, Broomfield, CO 80021
MLS# IR1047390Listed by: LIV SOTHEBY'S INTL REALTY - New
 $530,000Active3 beds 3 baths2,168 sq. ft.
$530,000Active3 beds 3 baths2,168 sq. ft.3686 Glacier Rim Trail #E, Broomfield, CO 80020
MLS# 3265938Listed by: COMPASS - DENVER - New
 $600,000Active3 beds 3 baths2,904 sq. ft.
$600,000Active3 beds 3 baths2,904 sq. ft.10421 W 101st Place, Broomfield, CO 80021
MLS# 4644686Listed by: LPT REALTY - New
 $290,000Active2 beds 2 baths1,340 sq. ft.
$290,000Active2 beds 2 baths1,340 sq. ft.8905 Field Street #89, Broomfield, CO 80021
MLS# 7218751Listed by: RAELYNN PROPERTIES, LLC - New
 $589,900Active2 beds 3 baths2,432 sq. ft.
$589,900Active2 beds 3 baths2,432 sq. ft.4859 Raven Run, Broomfield, CO 80023
MLS# IR1047261Listed by: WK REAL ESTATE - New
 $509,990Active3 beds 4 baths1,667 sq. ft.
$509,990Active3 beds 4 baths1,667 sq. ft.1639 Alcott Way, Broomfield, CO 80023
MLS# 9722640Listed by: DFH COLORADO REALTY LLC - New
 $810,000Active3 beds 2 baths3,926 sq. ft.
$810,000Active3 beds 2 baths3,926 sq. ft.3364 Pacific Peak Drive, Broomfield, CO 80023
MLS# 5518662Listed by: WHITE PICK-IT FENCE REALTY - New
 $545,000Active3 beds 2 baths1,360 sq. ft.
$545,000Active3 beds 2 baths1,360 sq. ft.10429 Owens Circle, Broomfield, CO 80021
MLS# IR1047257Listed by: EXP REALTY - NORTHERN CO
