3081 W 151st Court, Broomfield, CO 80023
Local realty services provided by:Better Homes and Gardens Real Estate Kenney & Company
Listed by: leah klepetka720-271-7798
Office: liv sotheby's international realty
MLS#:8532582
Source:ML
Price summary
- Price:$1,800,000
- Price per sq. ft.:$252.1
About this home
Discover comfort, space, and opportunity in this beautiful executive home ideally located between Denver and Boulder. Set on a peaceful 2.14-acre lot in a quiet cul-de-sac, this property offers the perfect balance of privacy and convenience in the heart of Colorado living. The chef’s kitchen is thoughtfully designed with custom cabinetry, double Blue Star ovens, gas range with char broiler and custom hood, a 48” Monogram refrigerator, and two warming drawers. It also includes two dishwashers, two heated sinks, and a separate prep kitchen with an additional sink—perfect for cooking and entertaining. The lower level features an indoor heated saltwater pool, Jacuzzi spa, steam room, wine cellar, and additional living space—ready for your personal touch. A wheelchair-accessible in-law suite (Next Gen/Casita) offers two bedrooms, two bathrooms, elevator, kitchenette, and laundry room—ideal for multi-generational living or guests. Car enthusiasts will appreciate the attached 4-car heated garage and an additional detached garage with 6 bays and space for 11 vehicles and storage, a 14’ RV door, and a built-in winch. This home offers a rare combination of size, functionality, and location, providing endless potential to create your dream property. Whether you’re seeking space for family, hobbies, or entertaining, this one-of-a-kind home is ready to make your vision a reality.
Contact an agent
Home facts
- Year built:1985
- Listing ID #:8532582
Rooms and interior
- Bedrooms:5
- Total bathrooms:6
- Full bathrooms:1
- Half bathrooms:1
- Living area:7,140 sq. ft.
Heating and cooling
- Cooling:Central Air
- Heating:Baseboard, Hot Water, Radiant, Wood Stove
Structure and exterior
- Roof:Composition
- Year built:1985
- Building area:7,140 sq. ft.
- Lot area:2.14 Acres
Schools
- High school:Legacy
- Middle school:Rocky Top
- Elementary school:Meridian
Utilities
- Water:Public
- Sewer:Septic Tank
Finances and disclosures
- Price:$1,800,000
- Price per sq. ft.:$252.1
- Tax amount:$12,218 (2023)
New listings near 3081 W 151st Court
- Coming Soon
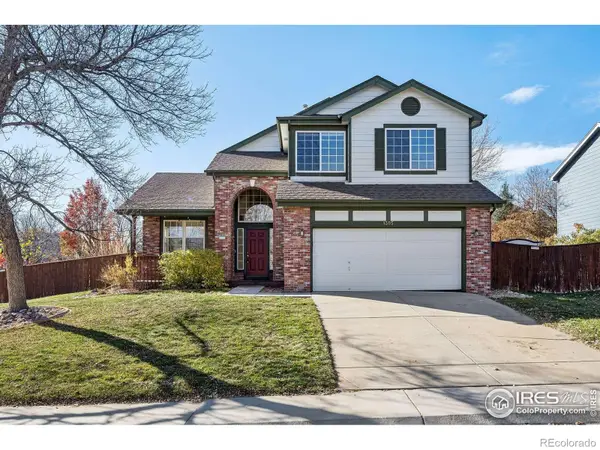 $750,000Coming Soon3 beds 4 baths
$750,000Coming Soon3 beds 4 baths1305 Laurel Street, Broomfield, CO 80020
MLS# IR1047517Listed by: LIV SOTHEBY'S INTL REALTY - New
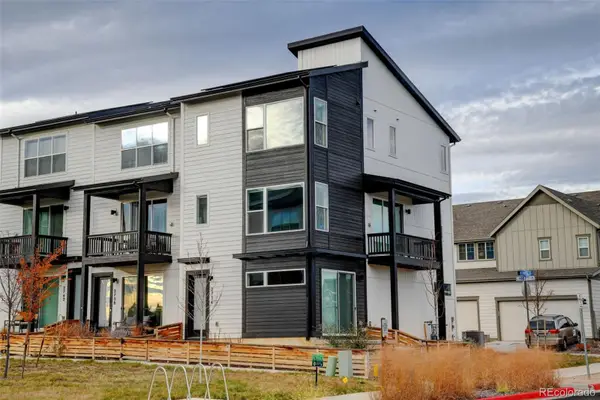 $549,900Active3 beds 4 baths1,826 sq. ft.
$549,900Active3 beds 4 baths1,826 sq. ft.2734 W 167th Place, Broomfield, CO 80023
MLS# 2461524Listed by: WEICHERT REALTORS PROFESSIONALS - Coming SoonOpen Sun, 11am to 1pm
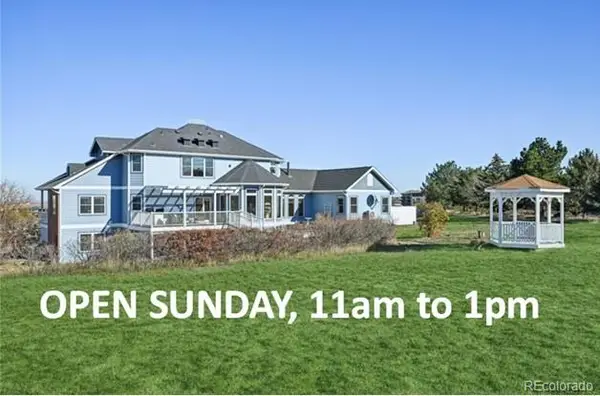 $1,675,000Coming Soon5 beds 6 baths
$1,675,000Coming Soon5 beds 6 baths14888 Kalamath Court, Broomfield, CO 80023
MLS# 9922561Listed by: CENTURY 21 GOLDEN REAL ESTATE - Open Sat, 11am to 2pmNew
 $615,000Active3 beds 3 baths2,786 sq. ft.
$615,000Active3 beds 3 baths2,786 sq. ft.12224 Sunflower Street, Broomfield, CO 80020
MLS# 5380061Listed by: REAL BROKER, LLC DBA REAL - New
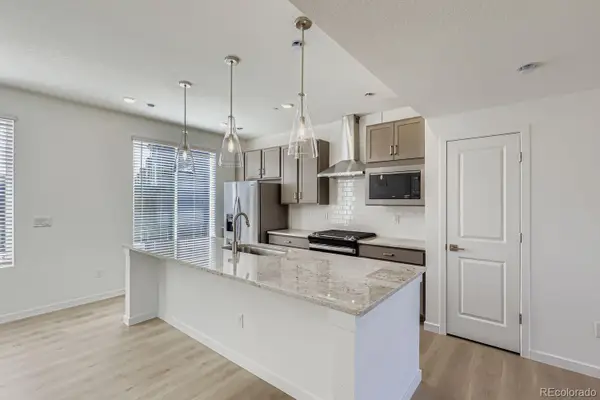 $509,990Active3 beds 4 baths1,667 sq. ft.
$509,990Active3 beds 4 baths1,667 sq. ft.1643 Alcott Way, Broomfield, CO 80023
MLS# 6842204Listed by: DFH COLORADO REALTY LLC - New
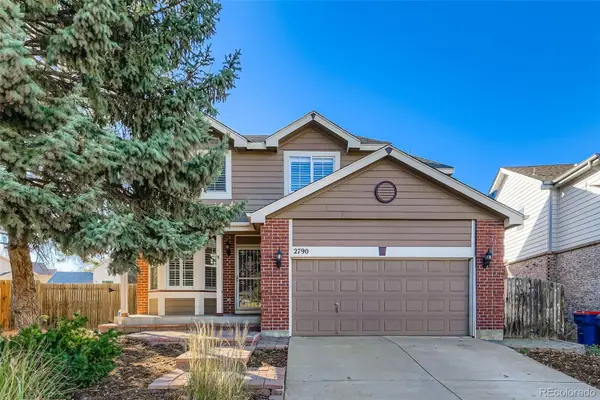 $600,000Active4 beds 3 baths2,486 sq. ft.
$600,000Active4 beds 3 baths2,486 sq. ft.2790 Fernwood Circle, Broomfield, CO 80020
MLS# 1778328Listed by: COLDWELL BANKER REALTY 56 - New
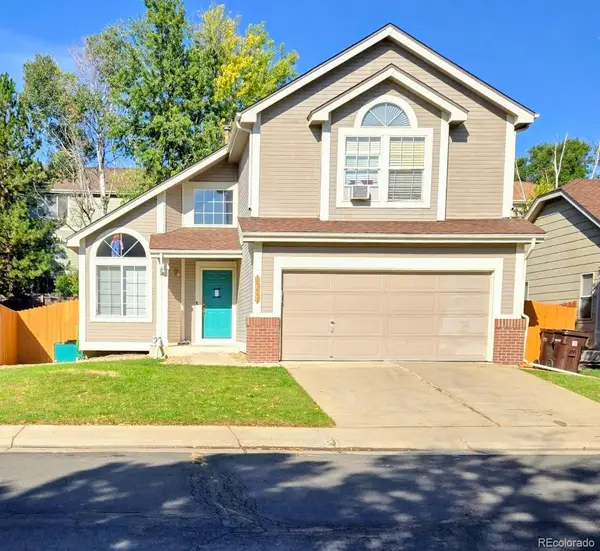 $625,000Active4 beds 3 baths2,204 sq. ft.
$625,000Active4 beds 3 baths2,204 sq. ft.12647 Davis Street, Broomfield, CO 80020
MLS# IR1047530Listed by: KELLER WILLIAMS-PREFERRED RLTY - Coming Soon
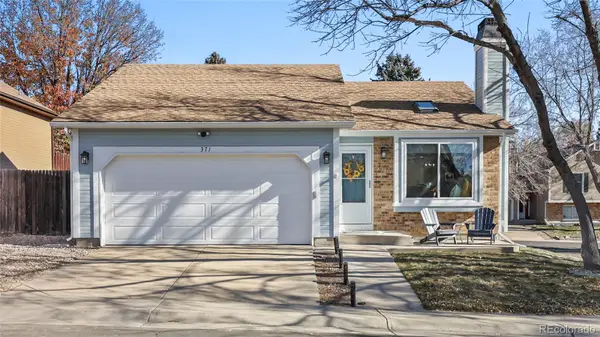 $555,000Coming Soon3 beds 2 baths
$555,000Coming Soon3 beds 2 baths371 Fir Lane, Broomfield, CO 80020
MLS# 6183634Listed by: RE/MAX PROFESSIONALS - New
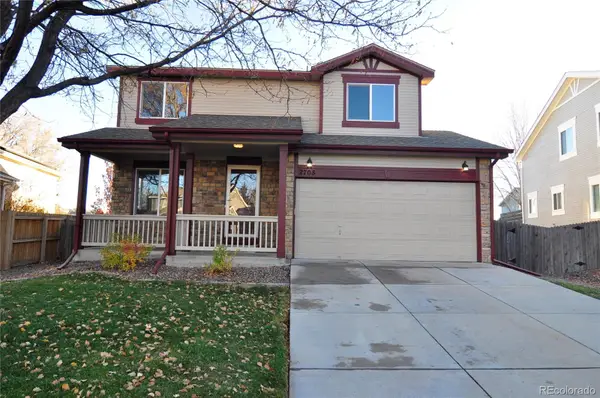 $639,000Active3 beds 2 baths2,440 sq. ft.
$639,000Active3 beds 2 baths2,440 sq. ft.2708 Canossa Drive, Broomfield, CO 80020
MLS# 3990226Listed by: KASSEL & ASSOCIATES - New
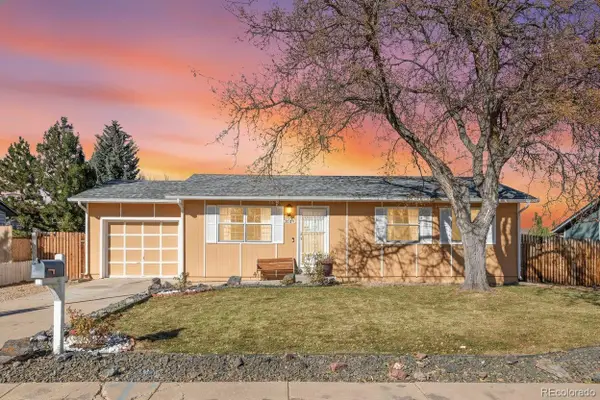 $520,000Active4 beds 2 baths1,976 sq. ft.
$520,000Active4 beds 2 baths1,976 sq. ft.2595 W 133rd Circle, Broomfield, CO 80020
MLS# 8868454Listed by: MORGAN REALTY & ASSOCIATES
