3377 W 151st Court, Broomfield, CO 80023
Local realty services provided by:Better Homes and Gardens Real Estate Kenney & Company
3377 W 151st Court,Broomfield, CO 80023
$1,350,000
- 4 Beds
- 4 Baths
- 3,478 sq. ft.
- Single family
- Active
Listed by:christina surprenant7202177835
Office:west and main homes
MLS#:IR1042652
Source:ML
Price summary
- Price:$1,350,000
- Price per sq. ft.:$388.15
About this home
Welcome to this excellent custom home on 2 acres in coveted North Broomfield designed with efficiency, comfort, and style in mind with incredible mountain views. The 3,478 sqft main residence offers an updated kitchen with Jenn-Air oven & induction cooktop, warming drawer, built-in microwave, integrated dishwasher & refrigerator plus an extraordinary built-out pantry with sink that dreams are made of. Rich wood floors flow throughout the kitchen, dining area, and living room with a cozy wood-burning stove flanked by the gorgeous sunroom, perfect for year-round living. Tucked away on the main floor is a private office & half bath. Upstairs, the primary suite boasts a private balcony with sweeping mountain views, while two oversized bedrooms share a full bath. The fully finished basement includes a kitchenette, spacious living area with built-ins, large bedroom, spa-like bath and bright laundry room offering great storage.The property features thoughtful use of the southern exposure, owned solar panels, recently updated hot water heating system, forced air cooling and a low-maintenance tile roof all meant to maximize efficiency. Carefully curated, drought-tolerant landscaping offers drip & spray irrigation around the home, blending natural Colorado beauty with water-conscious design plus a large garden shed on the property. The 1150 sqft over-size deep 4-car garage plus incredible 800 sqft outbuilding with office and 3/4 bathroom, offer incredible versatility for your hobby or business needs. Conveniently located minutes from Broomfield amenities including Paul Derda Recreation Center & trails with incredible Colorado views and easy access to Denver, Boulder, and DIA, this home is the perfect blend of thoughtful design, efficiency, and opportunity.
Contact an agent
Home facts
- Year built:1985
- Listing ID #:IR1042652
Rooms and interior
- Bedrooms:4
- Total bathrooms:4
- Full bathrooms:2
- Half bathrooms:1
- Living area:3,478 sq. ft.
Heating and cooling
- Cooling:Ceiling Fan(s), Central Air
- Heating:Hot Water
Structure and exterior
- Roof:Spanish Tile
- Year built:1985
- Building area:3,478 sq. ft.
- Lot area:2.06 Acres
Schools
- High school:Legacy
- Middle school:Rocky Top
- Elementary school:Meridian
Utilities
- Water:Public
- Sewer:Septic Tank
Finances and disclosures
- Price:$1,350,000
- Price per sq. ft.:$388.15
- Tax amount:$8,209 (2024)
New listings near 3377 W 151st Court
- Coming Soon
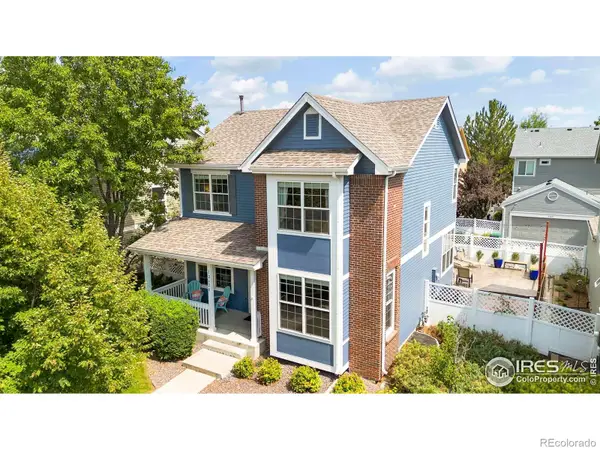 $680,000Coming Soon3 beds 4 baths
$680,000Coming Soon3 beds 4 baths12420 James Street, Broomfield, CO 80020
MLS# IR1042660Listed by: COMPASS - BOULDER - New
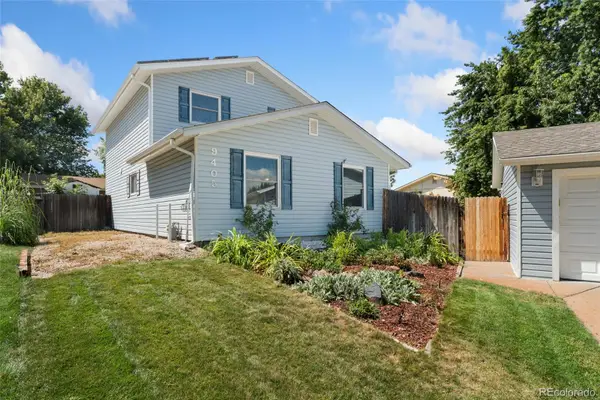 $590,000Active3 beds 2 baths1,690 sq. ft.
$590,000Active3 beds 2 baths1,690 sq. ft.9405 Otis Street, Broomfield, CO 80021
MLS# 5214442Listed by: REDFIN CORPORATION - New
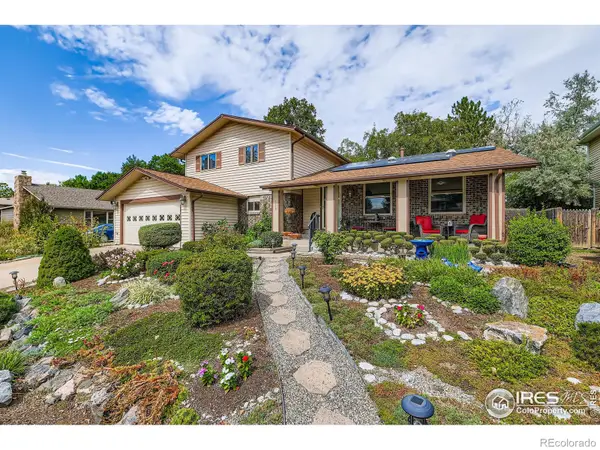 $620,000Active3 beds 3 baths2,685 sq. ft.
$620,000Active3 beds 3 baths2,685 sq. ft.1179 Lilac Street, Broomfield, CO 80020
MLS# IR1042619Listed by: RE/MAX OF BOULDER, INC - Coming Soon
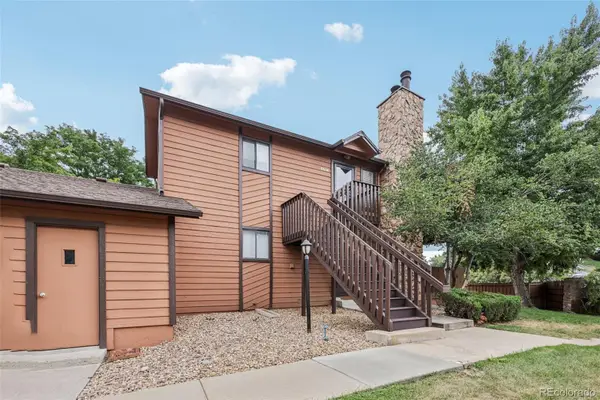 $313,500Coming Soon2 beds 2 baths
$313,500Coming Soon2 beds 2 baths9404 W 89th Circle, Broomfield, CO 80021
MLS# 5167028Listed by: RE/MAX ALLIANCE - New
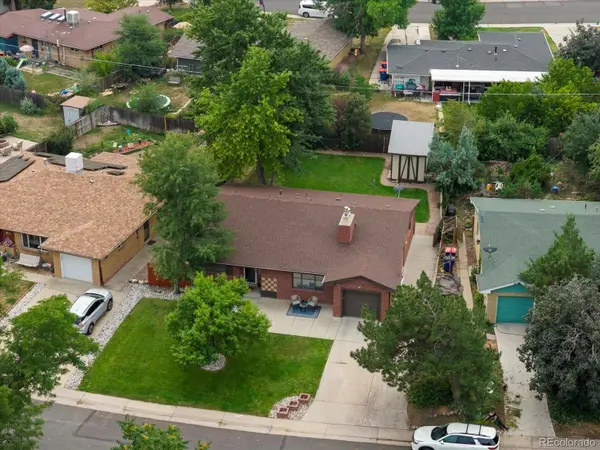 $649,000Active4 beds 3 baths2,578 sq. ft.
$649,000Active4 beds 3 baths2,578 sq. ft.275 Coral Way, Broomfield, CO 80020
MLS# 3863550Listed by: MB KELL & COMPANY - New
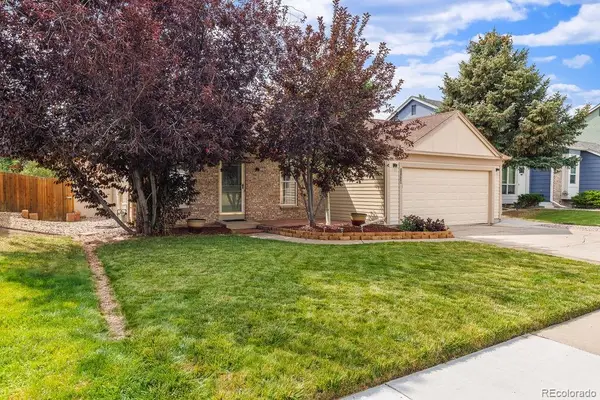 $575,000Active3 beds 2 baths1,728 sq. ft.
$575,000Active3 beds 2 baths1,728 sq. ft.11338 W 103rd Drive, Broomfield, CO 80021
MLS# 4390628Listed by: COMPASS - DENVER - Coming Soon
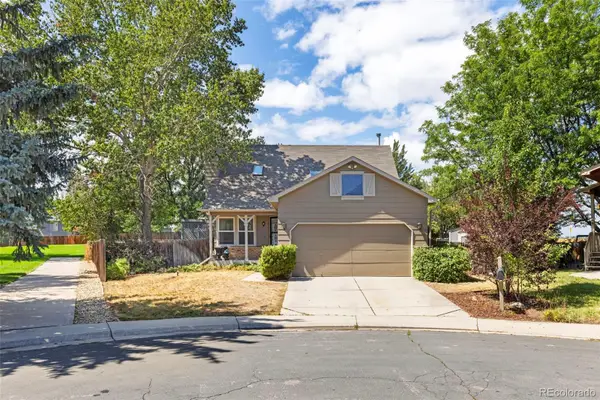 $609,900Coming Soon5 beds 2 baths
$609,900Coming Soon5 beds 2 baths3981 W 127th Avenue, Broomfield, CO 80020
MLS# 7882125Listed by: 8Z REAL ESTATE - New
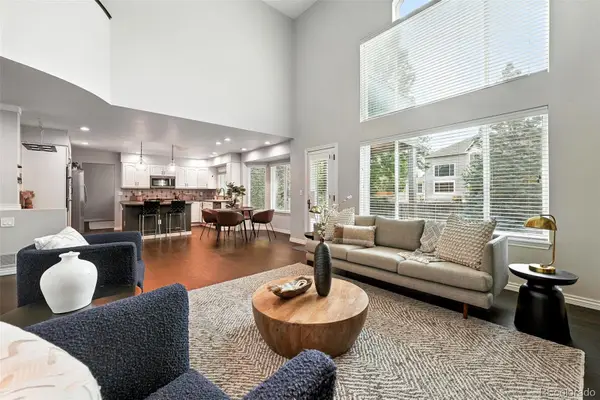 $890,000Active4 beds 3 baths3,244 sq. ft.
$890,000Active4 beds 3 baths3,244 sq. ft.1196 Sunset Drive, Broomfield, CO 80020
MLS# 6094308Listed by: COMPASS COLORADO, LLC - BOULDER - Coming Soon
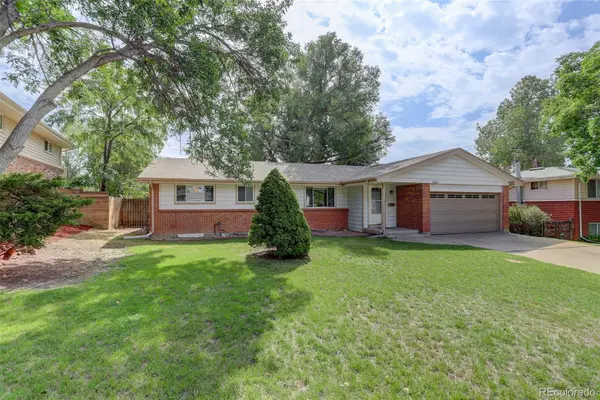 $625,000Coming Soon5 beds 3 baths
$625,000Coming Soon5 beds 3 baths820 W 7th Avenue Drive, Broomfield, CO 80020
MLS# 3594161Listed by: COLDWELL BANKER REALTY 14
