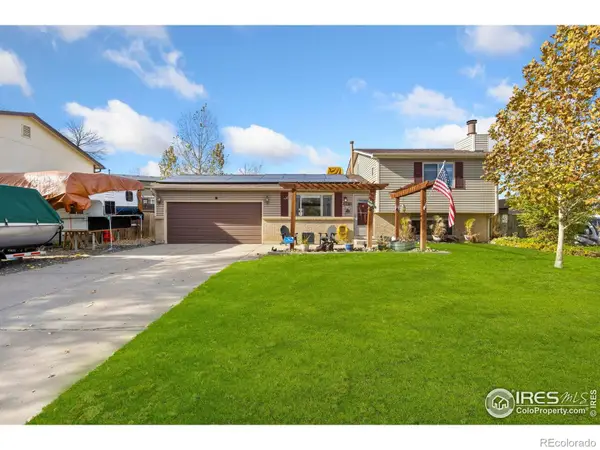3465 W 125th Point, Broomfield, CO 80020
Local realty services provided by:Better Homes and Gardens Real Estate Kenney & Company
Listed by: leighann maciasleighann.macias@8z.com,720-231-7885
Office: 8z real estate
MLS#:4576807
Source:ML
Price summary
- Price:$550,000
- Price per sq. ft.:$241.76
- Monthly HOA dues:$400
About this home
**Now Offering up to $7500 in Lender Incentives to go towards Permanent Rate Buy Down or Closing Costs. OR obtain Lender 2-1 Buy Down with Conventional & FHA Financing** Welcome to Crofton Park, a highly regarded Broomfield community known for its wide sidewalks, community park, and beautifully maintained surroundings. Ideally tucked away off Lowell and 125th Ave, this home backs to a greenbelt and sits across from a park with a walking path, offering both privacy and connection to nature.
Step inside to discover an inviting open floor plan with soaring vaulted ceilings, abundant natural light, and a cozy fireplace at the heart of the main level. The kitchen is designed with white cabinetry, a spacious pantry, and modern stainless steel appliances, including a new microwave. Fresh updates throughout the home include new paint, new bathroom countertops, new carpet, new window coverings, and updated lighting. Upstairs, the primary suite offers generous his & hers closet spaces with a separate and private en suite bath, while new ceiling fans enhance comfort in all upstairs bedrooms.
The finished lower level provides flexible living space with a nonconforming 4th bedroom, plumbing available to add a bathroom, and pre-wiring for an AV and speaker system. Additional highlights include a spacious two-car garage with built-in shelving and a full set of inclusions: washer, dryer, refrigerator, and garage refrigerator.
Scratch-resistant flooring enhances the main level and bathrooms, combining durability with style. This home is genuinely move-in ready for you to enjoy true low-maintenance living, with HOA services covering exterior home care, snow removal, and landscaping. Whether you’re relaxing on your private deck or exploring nearby trails that connect to Broomfield’s open-space system, this home offers both comfort and convenience with easy access to shopping, dining, and major highways.
Contact an agent
Home facts
- Year built:2002
- Listing ID #:4576807
Rooms and interior
- Bedrooms:4
- Total bathrooms:3
- Full bathrooms:1
- Half bathrooms:1
- Living area:2,275 sq. ft.
Heating and cooling
- Cooling:Central Air
- Heating:Forced Air
Structure and exterior
- Roof:Composition
- Year built:2002
- Building area:2,275 sq. ft.
- Lot area:0.03 Acres
Schools
- High school:Legacy
- Middle school:Westlake
- Elementary school:Mountain View
Utilities
- Water:Public
- Sewer:Public Sewer
Finances and disclosures
- Price:$550,000
- Price per sq. ft.:$241.76
- Tax amount:$3,375 (2024)
New listings near 3465 W 125th Point
- New
 $315,000Active2 beds 2 baths1,117 sq. ft.
$315,000Active2 beds 2 baths1,117 sq. ft.9407 W 89th Circle, Broomfield, CO 80021
MLS# 5022054Listed by: LIV SOTHEBY'S INTERNATIONAL REALTY - New
 $575,000Active3 beds 4 baths2,499 sq. ft.
$575,000Active3 beds 4 baths2,499 sq. ft.3751 W 136th Avenue #C3, Broomfield, CO 80023
MLS# 6510066Listed by: BERKSHIRE HATHAWAY HOMESERVICES COLORADO REAL ESTATE, LLC ERIE - New
 $315,000Active2 beds 2 baths1,117 sq. ft.
$315,000Active2 beds 2 baths1,117 sq. ft.9407 W 89th Circle, Broomfield, CO 80021
MLS# IR1047390Listed by: LIV SOTHEBY'S INTL REALTY - New
 $530,000Active3 beds 3 baths2,168 sq. ft.
$530,000Active3 beds 3 baths2,168 sq. ft.3686 Glacier Rim Trail #E, Broomfield, CO 80020
MLS# 3265938Listed by: COMPASS - DENVER - New
 $600,000Active3 beds 3 baths2,904 sq. ft.
$600,000Active3 beds 3 baths2,904 sq. ft.10421 W 101st Place, Broomfield, CO 80021
MLS# 4644686Listed by: LPT REALTY - New
 $290,000Active2 beds 2 baths1,340 sq. ft.
$290,000Active2 beds 2 baths1,340 sq. ft.8905 Field Street #89, Broomfield, CO 80021
MLS# 7218751Listed by: RAELYNN PROPERTIES, LLC - New
 $589,900Active2 beds 3 baths2,432 sq. ft.
$589,900Active2 beds 3 baths2,432 sq. ft.4859 Raven Run, Broomfield, CO 80023
MLS# IR1047261Listed by: WK REAL ESTATE - New
 $509,990Active3 beds 4 baths1,667 sq. ft.
$509,990Active3 beds 4 baths1,667 sq. ft.1639 Alcott Way, Broomfield, CO 80023
MLS# 9722640Listed by: DFH COLORADO REALTY LLC - New
 $810,000Active3 beds 2 baths3,926 sq. ft.
$810,000Active3 beds 2 baths3,926 sq. ft.3364 Pacific Peak Drive, Broomfield, CO 80023
MLS# 5518662Listed by: WHITE PICK-IT FENCE REALTY - New
 $545,000Active3 beds 2 baths1,360 sq. ft.
$545,000Active3 beds 2 baths1,360 sq. ft.10429 Owens Circle, Broomfield, CO 80021
MLS# IR1047257Listed by: EXP REALTY - NORTHERN CO
