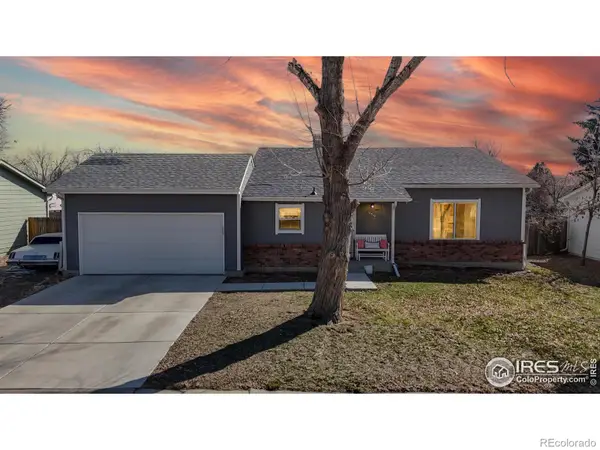3751 W 136th Avenue #E4, Broomfield, CO 80023
Local realty services provided by:Better Homes and Gardens Real Estate Kenney & Company
Listed by: michele steward, lori buechner3036671489
Office: live west realty
MLS#:IR1045017
Source:ML
Price summary
- Price:$595,000
- Price per sq. ft.:$195.08
- Monthly HOA dues:$485
About this home
Serenity at it's finest in this Easy-Living, 1-Story Private and Quiet end unit that lives like a separate Home! Meticulously maintained, like new and ready to move in! This open floor plan is saturated with natural light and extensive real hardwood floors, featuring a vaulted Great room with gas fireplace, open Dining and a Chef-inspired Kitchen with large eat-at island, undermount sink, SS appliances and Pantry. So many upgrades, tasteful tile finishes and Designer touches throughout. Retreat to the private primary suite with 5 pc Bath and oversized walk-in closet. The Main level also features: Study Flex space with wood French doors; A sunny guest bedroom with its own full bath; Two relaxing patios; and convenient Main level Laundry room. The finished lower level includes a comfy Rec room, oversized private guest bedroom and bath plus Tons of storage! Oversized, clean, epoxy coated 2 car garage. Smart updates include: updated A/C compressor, UV Air Scrubber, Refrigerator Condenser and new roof (2025!). Outdoor nature and birding enthuiast's dream with the 11 mile Lake Link trail and Plaster Reservoir right outside your front door! Enjoy Low Maintenance plus coveted Broadlands Community amenities-golf, pool, trails and community events! Easy access to Boulder, Denver, DIA, shopping, dining, and top-rated schools!
Contact an agent
Home facts
- Year built:2012
- Listing ID #:IR1045017
Rooms and interior
- Bedrooms:3
- Total bathrooms:3
- Full bathrooms:3
- Living area:3,050 sq. ft.
Heating and cooling
- Cooling:Ceiling Fan(s), Central Air
- Heating:Forced Air
Structure and exterior
- Roof:Composition
- Year built:2012
- Building area:3,050 sq. ft.
- Lot area:0.06 Acres
Schools
- High school:Legacy
- Middle school:Westlake
- Elementary school:Coyote Ridge
Utilities
- Water:Public
- Sewer:Public Sewer
Finances and disclosures
- Price:$595,000
- Price per sq. ft.:$195.08
- Tax amount:$4,075 (2024)
New listings near 3751 W 136th Avenue #E4
- Coming Soon
 $510,000Coming Soon3 beds 3 baths
$510,000Coming Soon3 beds 3 baths9338 W 107th Place, Broomfield, CO 80021
MLS# 8104484Listed by: COMPASS COLORADO, LLC - BOULDER - New
 $769,000Active5 beds 3 baths3,967 sq. ft.
$769,000Active5 beds 3 baths3,967 sq. ft.502 W 169th Place, Broomfield, CO 80023
MLS# IR1049265Listed by: COMPASS - BOULDER - New
 $825,000Active4 beds 3 baths3,755 sq. ft.
$825,000Active4 beds 3 baths3,755 sq. ft.9833 Zephyr Drive, Broomfield, CO 80021
MLS# 5116406Listed by: LOKATION REAL ESTATE - Open Sat, 12 to 4pmNew
 $1,100,000Active4 beds 4 baths2,817 sq. ft.
$1,100,000Active4 beds 4 baths2,817 sq. ft.229 E 12th Avenue, Broomfield, CO 80020
MLS# 7523393Listed by: COMPASS - DENVER - Open Sat, 10am to 12pmNew
 $400,000Active2 beds 3 baths1,177 sq. ft.
$400,000Active2 beds 3 baths1,177 sq. ft.12891 King Street, Broomfield, CO 80020
MLS# IR1049173Listed by: LIVE WEST REALTY - Open Sat, 12 to 2pmNew
 $665,000Active5 beds 4 baths2,815 sq. ft.
$665,000Active5 beds 4 baths2,815 sq. ft.269 Garnet Street, Broomfield, CO 80020
MLS# 5154147Listed by: MEGASTAR REALTY - New
 $434,990Active2 beds 2 baths1,203 sq. ft.
$434,990Active2 beds 2 baths1,203 sq. ft.485 Interlocken Boulevard #402, Broomfield, CO 80021
MLS# 8262557Listed by: LANDMARK RESIDENTIAL BROKERAGE - Open Sat, 10am to 1pmNew
 $522,000Active3 beds 2 baths1,690 sq. ft.
$522,000Active3 beds 2 baths1,690 sq. ft.9404 Pierce Street, Broomfield, CO 80021
MLS# 8689848Listed by: COLDWELL BANKER REALTY 56 - Open Sat, 11am to 1pmNew
 $480,000Active2 beds 3 baths1,462 sq. ft.
$480,000Active2 beds 3 baths1,462 sq. ft.13516 Via Varra, Broomfield, CO 80020
MLS# 5166656Listed by: REAL REALTY COLORADO LLC - New
 $559,900Active3 beds 3 baths1,520 sq. ft.
$559,900Active3 beds 3 baths1,520 sq. ft.12510 Newton Street, Broomfield, CO 80020
MLS# IR1049143Listed by: BLACK BEAR REAL ESTATE
