4560 White Rock Drive, Broomfield, CO 80023
Local realty services provided by:Better Homes and Gardens Real Estate Kenney & Company
Listed by:susan smylesmyle.susie@gmail.com,303-931-1768
Office:re/max professionals
MLS#:4423749
Source:ML
Price summary
- Price:$999,000
- Price per sq. ft.:$286.25
- Monthly HOA dues:$283
About this home
Motivated seller, bring offer! Welcome to the stunning Dunraven model by Toll Brothers, located in the highly sought-after Anthem Ranch 55+ active adult community. This beautifully upgraded home offers nearly 2,400 sq ft of luxurious main-level living, plus an additional 700 sq ft finished basement, blending comfort, elegance, and functionality.
From the inviting paver stone front patio and steps to the distinctive separate garage doors, curb appeal abounds. Inside, the gourmet kitchen shines with quartz countertops, under-cabinet lighting, double oven, built-in microwave, gas cooktop, soft-close drawers, designer backsplash, pendant lighting, and a spacious quartz island with granite composite sink—framed by crisp white cabinetry. The formal dining room is ideal for hosting.
Upgrades throughout include plantation shutters, custom lighting, extended hardwood flooring, and wrought iron railings. The open-concept living room flows seamlessly to the expanded deck, perfect for enjoying Colorado’s seasons. The main-level office features double glass French doors and custom built-ins for a bright, functional workspace.
The primary suite is a private retreat with a large walk-in shower adorned in designer tile and ample closet space. The finished basement offers a third bedroom, family/media room with TV and surround sound, flex room, and storage.
Additional features include tall ceilings and doors, ceiling fans, humidifier, and radon mitigation. The professionally landscaped backyard backs to a serene walking trail—no rear neighbors.
Enjoy Anthem Ranch’s 30,000 sq ft Aspen Lodge Rec Center, 130+ clubs, and 48+ miles of scenic trails. This is the perfect blend of luxury living and vibrant community life.
Contact an agent
Home facts
- Year built:2016
- Listing ID #:4423749
Rooms and interior
- Bedrooms:3
- Total bathrooms:3
- Full bathrooms:1
- Half bathrooms:1
- Living area:3,490 sq. ft.
Heating and cooling
- Cooling:Central Air
- Heating:Forced Air
Structure and exterior
- Roof:Concrete
- Year built:2016
- Building area:3,490 sq. ft.
- Lot area:0.17 Acres
Schools
- High school:Legacy
- Middle school:Thunder Vista
- Elementary school:Thunder Vista
Utilities
- Water:Public
- Sewer:Public Sewer
Finances and disclosures
- Price:$999,000
- Price per sq. ft.:$286.25
- Tax amount:$7,876 (2024)
New listings near 4560 White Rock Drive
- New
 $695,000Active4 beds 3 baths2,028 sq. ft.
$695,000Active4 beds 3 baths2,028 sq. ft.5151 Spyglass Drive, Broomfield, CO 80023
MLS# 8195837Listed by: HOMESMART REALTY - New
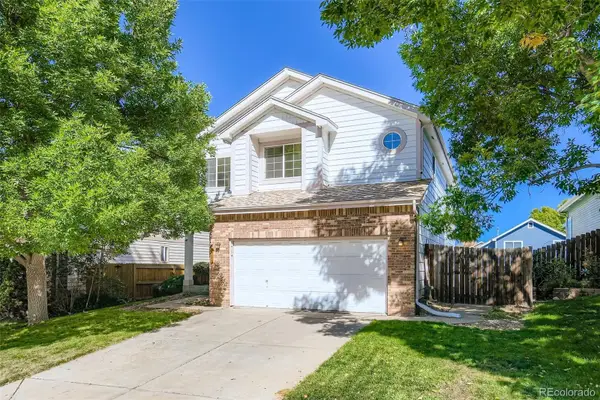 $665,000Active3 beds 3 baths2,880 sq. ft.
$665,000Active3 beds 3 baths2,880 sq. ft.6563 W 96th Place, Broomfield, CO 80021
MLS# 5397127Listed by: YOUR CASTLE REALTY LLC - New
 $1,065,000Active4 beds 2 baths2,528 sq. ft.
$1,065,000Active4 beds 2 baths2,528 sq. ft.15528 Navajo Street, Broomfield, CO 80023
MLS# IR1044948Listed by: BLACK FEATHER REALTY - New
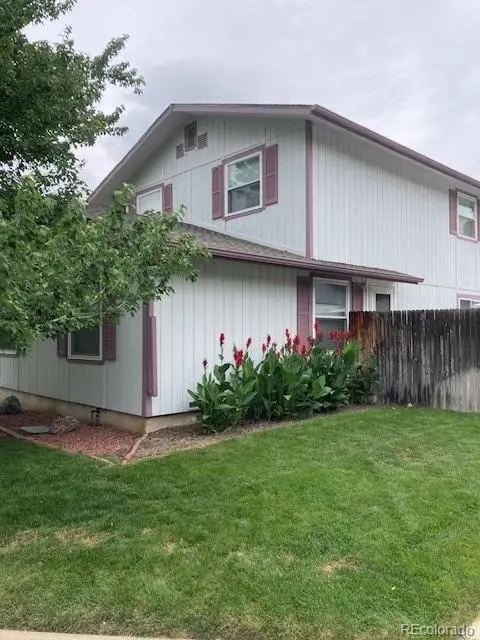 $535,000Active3 beds 2 baths1,690 sq. ft.
$535,000Active3 beds 2 baths1,690 sq. ft.6620 W 95th Place, Broomfield, CO 80021
MLS# 3956977Listed by: RE/MAX ALLIANCE - Coming Soon
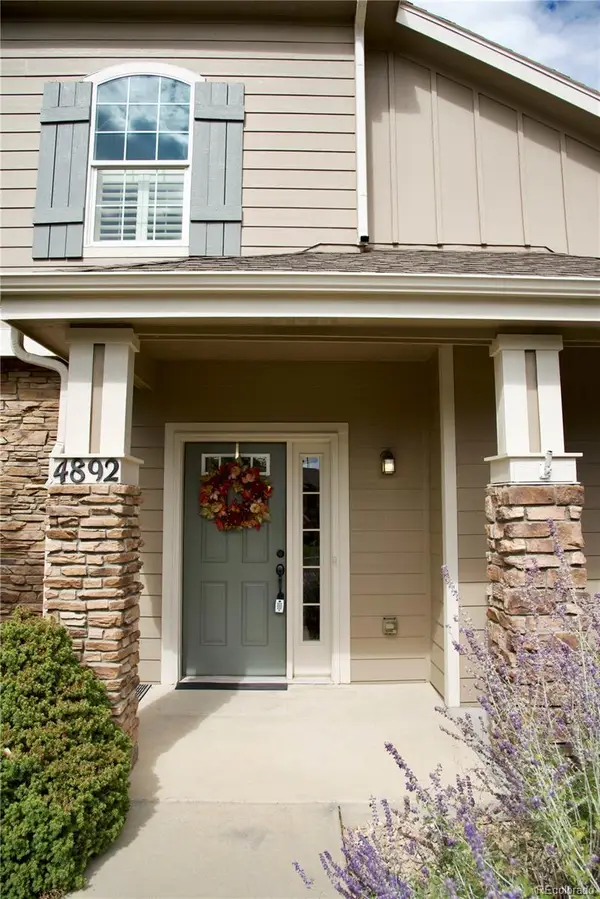 $649,900Coming Soon2 beds 3 baths
$649,900Coming Soon2 beds 3 baths4892 Raven Run, Broomfield, CO 80023
MLS# 5350375Listed by: RE/MAX PROFESSIONALS - Coming Soon
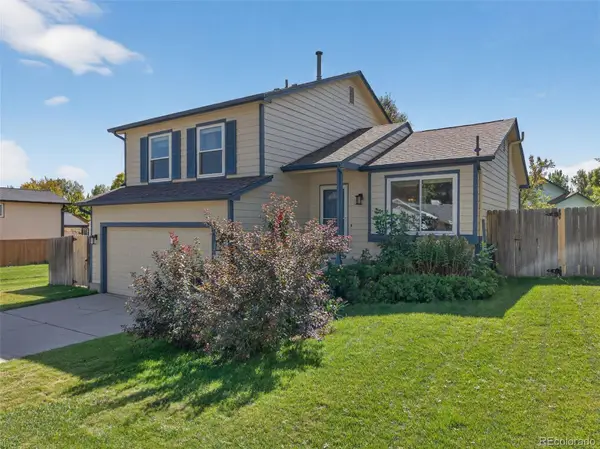 $500,000Coming Soon4 beds 3 baths
$500,000Coming Soon4 beds 3 baths250 Cypress Lane, Broomfield, CO 80020
MLS# 9720331Listed by: COMPASS - DENVER - New
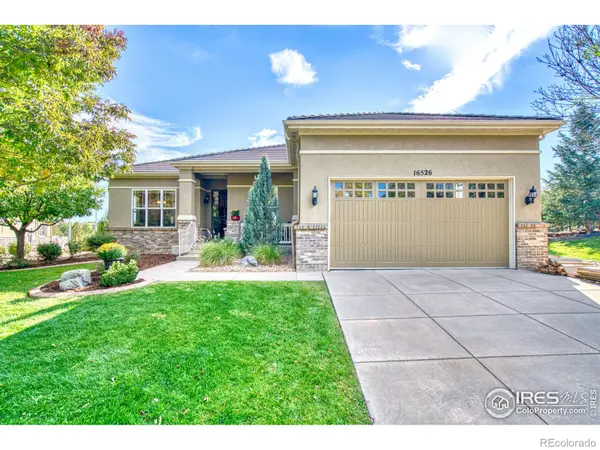 $749,900Active2 beds 2 baths2,095 sq. ft.
$749,900Active2 beds 2 baths2,095 sq. ft.16526 Chesapeake Drive, Broomfield, CO 80023
MLS# IR1044842Listed by: THE COLORADO GROUP - New
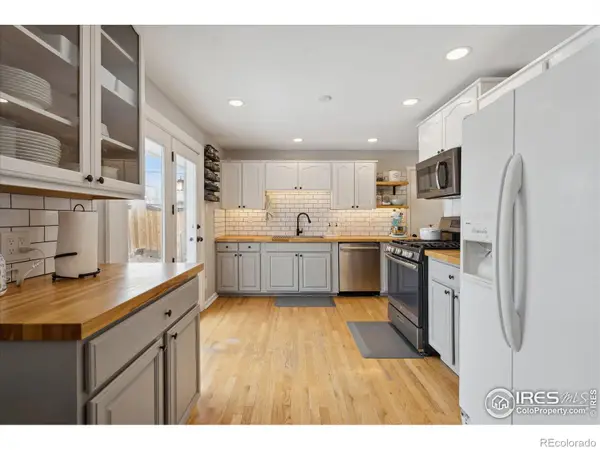 $615,000Active4 beds 2 baths2,240 sq. ft.
$615,000Active4 beds 2 baths2,240 sq. ft.920 W 1st Avenue, Broomfield, CO 80020
MLS# IR1044841Listed by: RESIDENT REALTY NORTH METRO - New
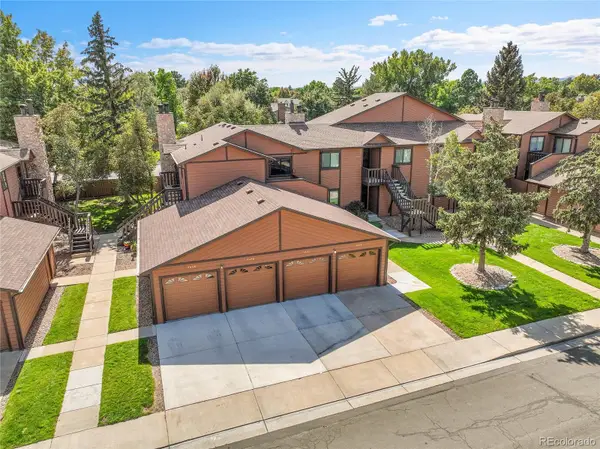 $319,950Active2 beds 2 baths1,060 sq. ft.
$319,950Active2 beds 2 baths1,060 sq. ft.9438 W 89th Circle, Broomfield, CO 80021
MLS# 5400989Listed by: RESIDENT REALTY NORTH METRO LLC - New
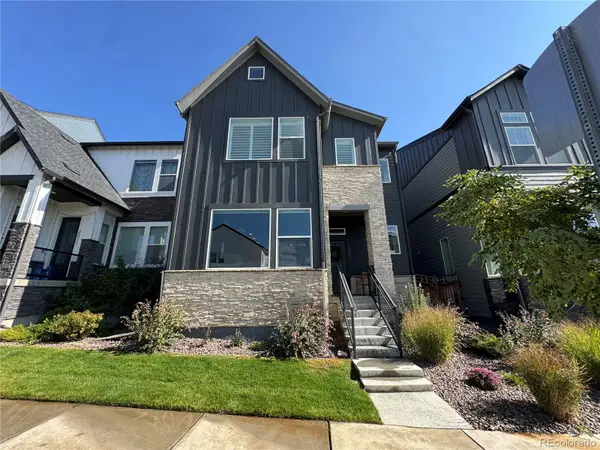 $665,000Active3 beds 3 baths1,981 sq. ft.
$665,000Active3 beds 3 baths1,981 sq. ft.2007 Alcott Way, Broomfield, CO 80023
MLS# 9949662Listed by: JUSTIN CARUSO
