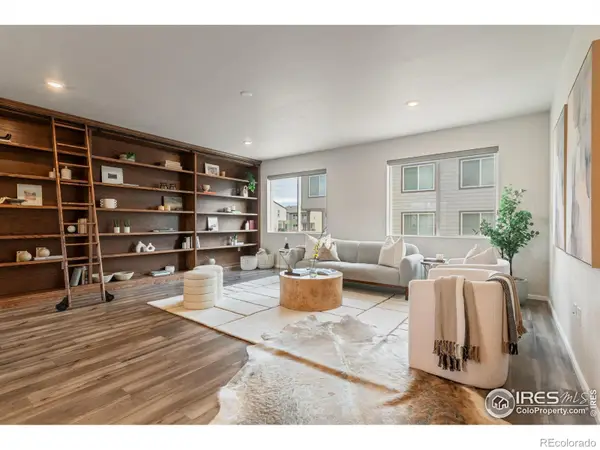513 176th Avenue, Broomfield, CO 80023
Local realty services provided by:Better Homes and Gardens Real Estate Kenney & Company
Listed by: ryan doellrdoell@landmarkcolorado.com,719-510-6382
Office: landmark residential brokerage
MLS#:6535131
Source:ML
Price summary
- Price:$739,000
- Price per sq. ft.:$192.85
- Monthly HOA dues:$65
About this home
Amazing newer Palisade Park home backing to the park and ready for your move in today! The home is full of upgrades and has barely been lived in! With fantastic access to I-25 to Denver and Loveland/Fort Collins and quick drive to Boulder this home has it all. Enjoy everything this exploding area has to offer, with Top Golf, restaurants, shopping, all kinds of new development, and tons of things to do close by. As you pull up the home you will enjoy the south facing driveway. Upon entry you have a front living room area or study. The open floor plan leads into the kitchen with breakfast bar and formal dining space. The kitchen has all white cabinets, grey quartz countertops, pantry space, and stainless appliances. The warm living room has tons of natural light and a gas fireplace. There are a total of 4 large bedrooms, 3 bathrooms, a large upper-level loft, and huge basement area. The large basement and 3 car garage provide unlimited potential for game room, work out space, storage, crafting, workshop or whatever your specific needs are. The covered back patio looks over the beautiful park and fenced yard with amazing sunsets. This home is extremely energy efficient and has a full solar system to keep your monthly expenses extremely low. This amazing newer home is ready for quick move in.
Contact an agent
Home facts
- Year built:2020
- Listing ID #:6535131
Rooms and interior
- Bedrooms:4
- Total bathrooms:3
- Full bathrooms:3
- Living area:3,832 sq. ft.
Heating and cooling
- Cooling:Central Air
- Heating:Forced Air
Structure and exterior
- Roof:Composition
- Year built:2020
- Building area:3,832 sq. ft.
- Lot area:0.16 Acres
Schools
- High school:Erie
- Middle school:Erie
- Elementary school:Soaring Heights
Utilities
- Water:Public
- Sewer:Public Sewer
Finances and disclosures
- Price:$739,000
- Price per sq. ft.:$192.85
- Tax amount:$8,631 (2024)
New listings near 513 176th Avenue
- New
 $995,000Active4 beds 3 baths4,190 sq. ft.
$995,000Active4 beds 3 baths4,190 sq. ft.16566 Edwards Way, Broomfield, CO 80023
MLS# 3567039Listed by: RE/MAX PROFESSIONALS - New
 $320,000Active2 beds 2 baths1,025 sq. ft.
$320,000Active2 beds 2 baths1,025 sq. ft.1150 Opal Street #101, Broomfield, CO 80020
MLS# IR1047135Listed by: WK REAL ESTATE - New
 $1,049,000Active6 beds 5 baths4,116 sq. ft.
$1,049,000Active6 beds 5 baths4,116 sq. ft.1118 Oakhurst Drive, Broomfield, CO 80020
MLS# 4874367Listed by: KELLER WILLIAMS REALTY URBAN ELITE - Coming Soon
 $899,000Coming Soon4 beds 4 baths
$899,000Coming Soon4 beds 4 baths2505 Mckay Landing Parkway, Broomfield, CO 80023
MLS# 6677719Listed by: COLORADO CONNECT REAL ESTATE - New
 $625,000Active3 beds 4 baths2,117 sq. ft.
$625,000Active3 beds 4 baths2,117 sq. ft.13720 Via Varra, Broomfield, CO 80020
MLS# IR1047095Listed by: COMPASS - BOULDER - Coming SoonOpen Sat, 12 to 4pm
 $675,000Coming Soon3 beds 2 baths
$675,000Coming Soon3 beds 2 baths4540 Elizabeth Lane, Broomfield, CO 80023
MLS# 2073851Listed by: 8Z REAL ESTATE - New
 $635,000Active4 beds 3 baths2,054 sq. ft.
$635,000Active4 beds 3 baths2,054 sq. ft.10549 Quail Court, Broomfield, CO 80021
MLS# 1751660Listed by: HOMESMART - New
 $350,000Active2 beds 2 baths1,045 sq. ft.
$350,000Active2 beds 2 baths1,045 sq. ft.13456 Via Varra #406, Broomfield, CO 80020
MLS# IR1047073Listed by: COLDWELL BANKER REALTY-N METRO - New
 $584,900Active3 beds 4 baths2,523 sq. ft.
$584,900Active3 beds 4 baths2,523 sq. ft.4725 Spyglass Drive, Broomfield, CO 80023
MLS# IR1047065Listed by: COLDWELL BANKER REALTY-BOULDER - New
 $645,000Active3 beds 4 baths2,314 sq. ft.
$645,000Active3 beds 4 baths2,314 sq. ft.12101 Cherrywood Street, Broomfield, CO 80020
MLS# 1830571Listed by: THE CROSSROADS R.E. TEAM
