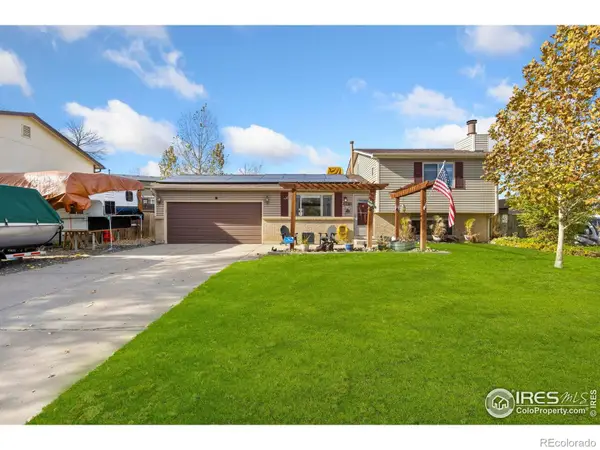5143 Yates Place, Broomfield, CO 80020
Local realty services provided by:Better Homes and Gardens Real Estate Kenney & Company
Listed by: jason andersonjanderson@solidoakre.com,719-445-1843
Office: solid oak realty, inc.
MLS#:4044443
Source:ML
Price summary
- Price:$739,000
- Price per sq. ft.:$330.06
About this home
This beautifully maintained home sits on a spacious cul-de-sac lot and showcases an expansive, flat backyard designed for both relaxation and entertaining while soaking in the mountain views. Enjoy summer evenings on the large stamped concrete patio or retreat under the covered patio for year-round outdoor living. With plenty of room for play, gatherings, and soaking up the Colorado sunshine, this backyard is a true retreat.
Car enthusiasts and adventure seekers will love the oversized 3-car garage plus RV/boat parking along the side of the home. Behind the secure, gated fence, you’ll find peace of mind and ample space for your toys, trailers, or extra vehicles.
Inside, you’re greeted by soaring vaulted ceilings and true hardwood floors that add warmth and charm. The kitchen is upgraded with granite countertops, a custom matching bar, and a built-in wine rack. Just a few steps down, the inviting family room features a gas fireplace, vaulted ceilings, and walk-out access to the covered patio addition. Upstairs, the landing overlooks the family room and leads to the spacious primary suite with tall ceilings, dual vanity, walk-in closet, and private backyard views. Two additional bedrooms and a full bath complete the upper level.
The finished basement offers incredible versatility with a bedroom, ¾ bath, extra living area, and bar nook with refrigerator. All appliances are included, and furnishings—including gym equipment—are negotiable.
Move-in ready and beautifully cared for, this home offers the perfect balance of comfort, entertainment, and everyday functionality.
Contact an agent
Home facts
- Year built:1994
- Listing ID #:4044443
Rooms and interior
- Bedrooms:4
- Total bathrooms:4
- Full bathrooms:2
- Half bathrooms:1
- Living area:2,239 sq. ft.
Heating and cooling
- Cooling:Central Air
- Heating:Forced Air
Structure and exterior
- Roof:Composition
- Year built:1994
- Building area:2,239 sq. ft.
- Lot area:0.19 Acres
Schools
- High school:Legacy
- Middle school:Westlake
- Elementary school:Mountain View
Utilities
- Water:Public
- Sewer:Public Sewer
Finances and disclosures
- Price:$739,000
- Price per sq. ft.:$330.06
- Tax amount:$4,311 (2024)
New listings near 5143 Yates Place
- New
 $315,000Active2 beds 2 baths1,117 sq. ft.
$315,000Active2 beds 2 baths1,117 sq. ft.9407 W 89th Circle, Broomfield, CO 80021
MLS# 5022054Listed by: LIV SOTHEBY'S INTERNATIONAL REALTY - New
 $575,000Active3 beds 4 baths2,499 sq. ft.
$575,000Active3 beds 4 baths2,499 sq. ft.3751 W 136th Avenue #C3, Broomfield, CO 80023
MLS# 6510066Listed by: BERKSHIRE HATHAWAY HOMESERVICES COLORADO REAL ESTATE, LLC ERIE - New
 $315,000Active2 beds 2 baths1,117 sq. ft.
$315,000Active2 beds 2 baths1,117 sq. ft.9407 W 89th Circle, Broomfield, CO 80021
MLS# IR1047390Listed by: LIV SOTHEBY'S INTL REALTY - New
 $530,000Active3 beds 3 baths2,168 sq. ft.
$530,000Active3 beds 3 baths2,168 sq. ft.3686 Glacier Rim Trail #E, Broomfield, CO 80020
MLS# 3265938Listed by: COMPASS - DENVER - New
 $600,000Active3 beds 3 baths2,904 sq. ft.
$600,000Active3 beds 3 baths2,904 sq. ft.10421 W 101st Place, Broomfield, CO 80021
MLS# 4644686Listed by: LPT REALTY - New
 $290,000Active2 beds 2 baths1,340 sq. ft.
$290,000Active2 beds 2 baths1,340 sq. ft.8905 Field Street #89, Broomfield, CO 80021
MLS# 7218751Listed by: RAELYNN PROPERTIES, LLC - New
 $589,900Active2 beds 3 baths2,432 sq. ft.
$589,900Active2 beds 3 baths2,432 sq. ft.4859 Raven Run, Broomfield, CO 80023
MLS# IR1047261Listed by: WK REAL ESTATE - New
 $509,990Active3 beds 4 baths1,667 sq. ft.
$509,990Active3 beds 4 baths1,667 sq. ft.1639 Alcott Way, Broomfield, CO 80023
MLS# 9722640Listed by: DFH COLORADO REALTY LLC - New
 $810,000Active3 beds 2 baths3,926 sq. ft.
$810,000Active3 beds 2 baths3,926 sq. ft.3364 Pacific Peak Drive, Broomfield, CO 80023
MLS# 5518662Listed by: WHITE PICK-IT FENCE REALTY - New
 $545,000Active3 beds 2 baths1,360 sq. ft.
$545,000Active3 beds 2 baths1,360 sq. ft.10429 Owens Circle, Broomfield, CO 80021
MLS# IR1047257Listed by: EXP REALTY - NORTHERN CO
