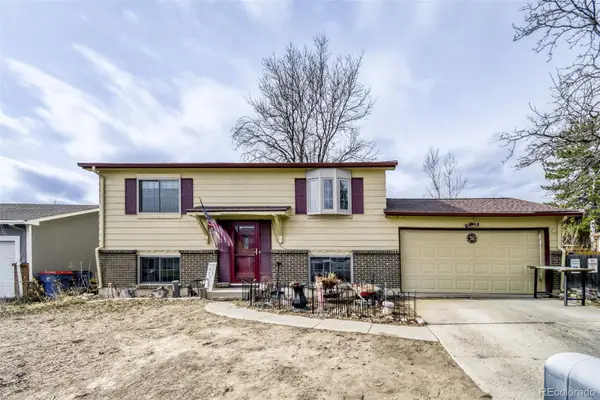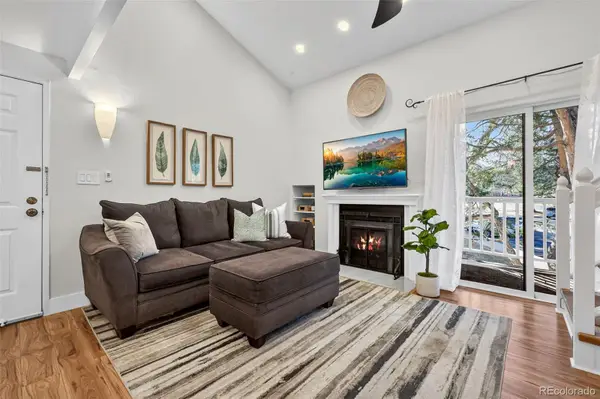7820 W 96th Avenue, Broomfield, CO 80021
Local realty services provided by:Better Homes and Gardens Real Estate Kenney & Company
Listed by: danielle witteDanielle@thenextdoorteam.com,720-207-1683
Office: real broker, llc. dba real
MLS#:8292600
Source:ML
Price summary
- Price:$1,564,000
- Price per sq. ft.:$394.45
About this home
Experience the rare combination of luxury, land, and lifestyle at 7820 W. 96th Avenue — a meticulously maintained ranch-style estate on just over an acre in unincorporated Jefferson County. Enjoy country-style living with no HOA, space for horses or chickens, and the freedom to run a business or host a car collection — all minutes from city conveniences.
Car lovers will be in heaven in the 72’x58’ heated shop, featuring six garage doors, 15-ft ceilings, 200-amp service, office, bathroom, epoxy floors, and full bar area — built to code with spray foam insulation, crane, and storage for up to 10 cars plus a 40-ft RV.
The open-concept main level features spanning islands, original hardwood floors, abundant natural light, and brand-new kitchen appliances (2025). The primary suite is a true retreat with vaulted ceilings, a massive custom walk-in closet with island, private deck, and in-suite laundry. The walk-out basement offers a full second living space with separate entrance, kitchen, laundry, and 3 bedrooms/2 baths — perfect for guests, multi-generational living, or a rental opportunity.
Outdoors, you’ll find three covered patios, a custom go-kart track surrounding a central pavilion for grilling & watching the game, a 3-hole putting green, and beautiful xeriscaped landscaping with astroturf and a zoned sprinkler system. $300K in concrete work, luxury motorized electric iron gates, the list goes on and on. Please allow a full hour for your showing in order to take in all of the buildings and property.
See virtual tour for additional pictures.
Contact an agent
Home facts
- Year built:1964
- Listing ID #:8292600
Rooms and interior
- Bedrooms:6
- Total bathrooms:4
- Full bathrooms:3
- Living area:3,965 sq. ft.
Heating and cooling
- Cooling:Attic Fan, Central Air
- Heating:Baseboard, Forced Air, Pellet Stove, Wood Stove
Structure and exterior
- Roof:Composition
- Year built:1964
- Building area:3,965 sq. ft.
- Lot area:1 Acres
Schools
- High school:Standley Lake
- Middle school:Mandalay
- Elementary school:Semper
Utilities
- Water:Public
- Sewer:Public Sewer
Finances and disclosures
- Price:$1,564,000
- Price per sq. ft.:$394.45
- Tax amount:$6,031 (2024)
New listings near 7820 W 96th Avenue
- Coming SoonOpen Sat, 11am to 1pm
 $550,000Coming Soon3 beds 2 baths
$550,000Coming Soon3 beds 2 baths10721 Owens Street, Broomfield, CO 80021
MLS# 1701456Listed by: CENTURY 21 SIGNATURE REALTY, INC - New
 $648,500Active4 beds 4 baths2,161 sq. ft.
$648,500Active4 beds 4 baths2,161 sq. ft.12549 Mckenzie Court, Broomfield, CO 80020
MLS# 3021407Listed by: EXP REALTY, LLC - Open Sat, 11am to 2pmNew
 $525,000Active2 beds 3 baths1,628 sq. ft.
$525,000Active2 beds 3 baths1,628 sq. ft.13886 Legend Trail #104, Broomfield, CO 80023
MLS# 7405999Listed by: YOUR CASTLE REAL ESTATE INC - Coming SoonOpen Sat, 11am to 1pm
 $330,000Coming Soon2 beds 2 baths
$330,000Coming Soon2 beds 2 baths9690 Brentwood Way #207, Broomfield, CO 80021
MLS# 5991718Listed by: EQUITY COLORADO REAL ESTATE - Open Sat, 12 to 2pmNew
 $615,000Active4 beds 2 baths2,182 sq. ft.
$615,000Active4 beds 2 baths2,182 sq. ft.250 W Midway Boulevard, Broomfield, CO 80020
MLS# 7411076Listed by: WEST AND MAIN HOMES INC - Coming Soon
 $510,000Coming Soon3 beds 2 baths
$510,000Coming Soon3 beds 2 baths10569 Pierson Circle, Broomfield, CO 80021
MLS# 2135224Listed by: REAL REALTY COLORADO LLC - New
 $470,000Active4 beds 4 baths2,759 sq. ft.
$470,000Active4 beds 4 baths2,759 sq. ft.16569 W Vallejo Place, Broomfield, CO 80023
MLS# 7133178Listed by: GOLLAS AND COMPANY INC - Open Sat, 12 to 2pmNew
 $925,000Active5 beds 5 baths3,526 sq. ft.
$925,000Active5 beds 5 baths3,526 sq. ft.4560 Red Deer Trail, Broomfield, CO 80020
MLS# 2920224Listed by: EXP REALTY, LLC - Coming SoonOpen Sat, 12 to 3pm
 $625,000Coming Soon3 beds 3 baths
$625,000Coming Soon3 beds 3 baths1500 Abilene Drive, Broomfield, CO 80020
MLS# 1677110Listed by: COLDWELL BANKER REALTY 56 - New
 $499,990Active3 beds 4 baths1,667 sq. ft.
$499,990Active3 beds 4 baths1,667 sq. ft.1641 Alcott Way, Broomfield, CO 80023
MLS# 3258955Listed by: DFH COLORADO REALTY LLC

