9068 W 101st Avenue, Broomfield, CO 80021
Local realty services provided by:Better Homes and Gardens Real Estate Kenney & Company
Listed by:deano makowsky3034574800
Office:re/max northwest
MLS#:IR1046324
Source:ML
Price summary
- Price:$675,000
- Price per sq. ft.:$237.68
- Monthly HOA dues:$20.92
About this home
This beautiful 2 story home is loaded with upgrades inside and out and is a must see! Beautiful walnut-stained solid Oak floors throughout the main level, Open kitchen with stained Oak cabinets, solid granite counters, newer high end stainless appliances. Upstairs primary suite has hand scraped Brazilian Cherrywood floors, large walk-in closet and a completely renovated bath with wood grain tile floors, designer claw foot tub, large walk-in shower with designer tile surround with European glass enclosure. Incredible finished basement with large Theater room with built-in 7.1 surround speakers, 65-inch TV that will stay and a custom-built sectional couch made just for this room, that will stay. There is a 4th conforming bedroom with large walk-in closet that has a 3/4 bath just outside the door making it a perfect spot for your teen or visiting relative. The meticulously maintained backyard features brand new low maintenance composite fencing, a large stained concrete patio with large pergola that is fitted with electricity, lights, and mount for your flat screen. Newer furnace, AC unit and Hot water heater was installed less than 3 years ago. Property is close to Westminster Promenade and Flatiron Mall with quick access to US-36 for easy commute to Downtown Denver or Boulder. Jefferson County Schools are close by. This home is ready for immediate occupancy so come quick.
Contact an agent
Home facts
- Year built:1994
- Listing ID #:IR1046324
Rooms and interior
- Bedrooms:4
- Total bathrooms:4
- Full bathrooms:2
- Half bathrooms:1
- Living area:2,840 sq. ft.
Heating and cooling
- Cooling:Ceiling Fan(s), Central Air
- Heating:Forced Air
Structure and exterior
- Roof:Composition
- Year built:1994
- Building area:2,840 sq. ft.
- Lot area:0.13 Acres
Schools
- High school:Standley Lake
- Middle school:Mandalay
- Elementary school:Semper
Utilities
- Water:Public
- Sewer:Public Sewer
Finances and disclosures
- Price:$675,000
- Price per sq. ft.:$237.68
- Tax amount:$3,357 (2024)
New listings near 9068 W 101st Avenue
- New
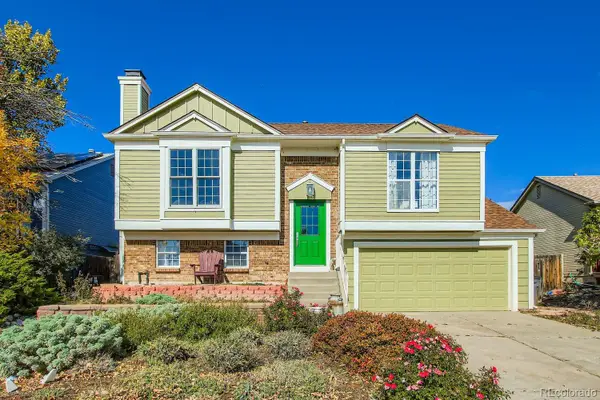 $550,000Active3 beds 2 baths1,437 sq. ft.
$550,000Active3 beds 2 baths1,437 sq. ft.11357 W 103rd Avenue, Broomfield, CO 80021
MLS# 4667113Listed by: RAO PROPERTIES LLC - New
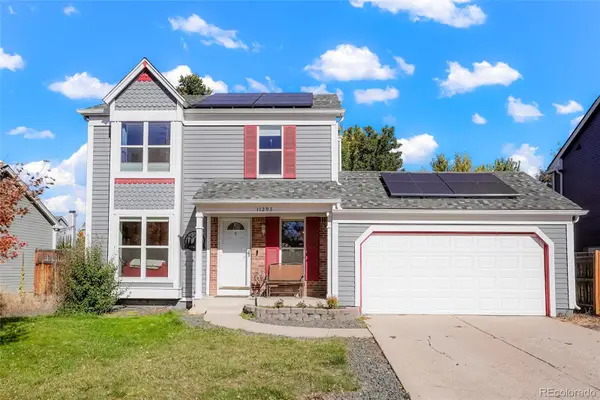 $595,000Active4 beds 3 baths2,253 sq. ft.
$595,000Active4 beds 3 baths2,253 sq. ft.11293 W 102nd Drive, Broomfield, CO 80021
MLS# 6797461Listed by: KENTWOOD REAL ESTATE DTC, LLC - New
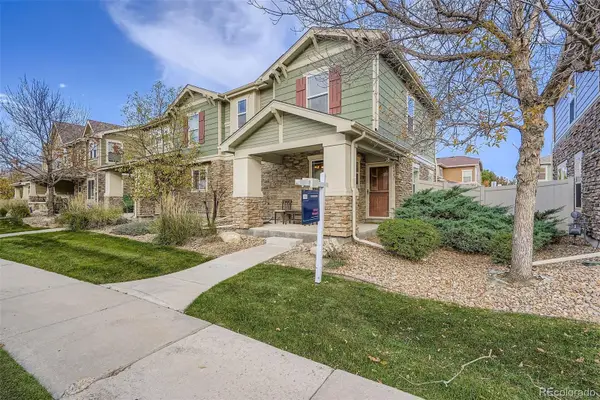 $500,000Active3 beds 3 baths1,471 sq. ft.
$500,000Active3 beds 3 baths1,471 sq. ft.10447 Garland Lane, Broomfield, CO 80021
MLS# 5860007Listed by: REAL BROKER, LLC DBA REAL - New
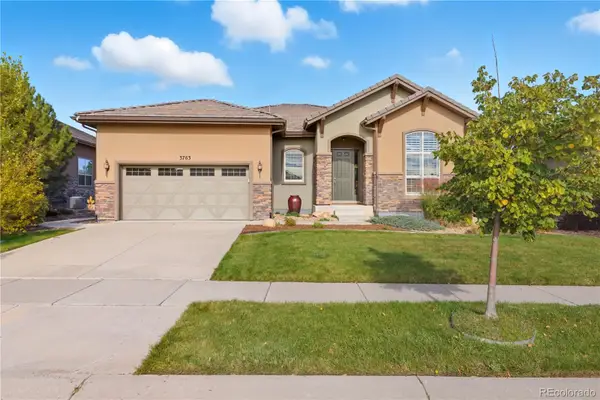 $900,000Active3 beds 2 baths4,356 sq. ft.
$900,000Active3 beds 2 baths4,356 sq. ft.3763 Wild Horse Drive, Broomfield, CO 80023
MLS# 6212762Listed by: COMPASS - DENVER - Open Sat, 12 to 2pmNew
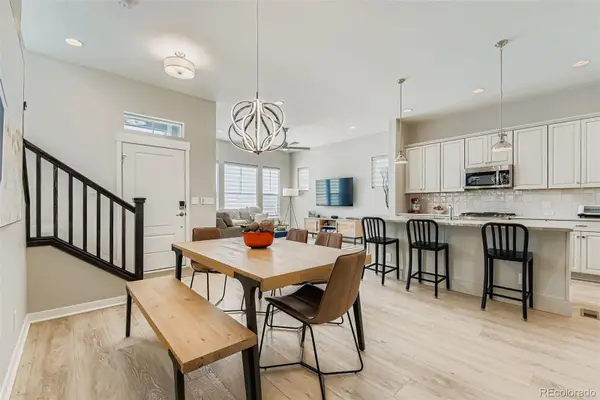 $655,000Active3 beds 3 baths2,025 sq. ft.
$655,000Active3 beds 3 baths2,025 sq. ft.2211 W 166th Avenue, Broomfield, CO 80023
MLS# 8407487Listed by: DISTINCT REAL ESTATE LLC - Coming SoonOpen Sun, 11am to 1pm
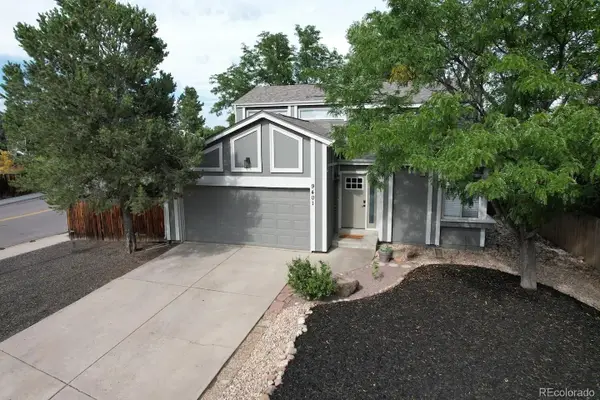 $638,000Coming Soon4 beds 4 baths
$638,000Coming Soon4 beds 4 baths9401 W 98th Avenue, Broomfield, CO 80021
MLS# 5758337Listed by: KHAYA REAL ESTATE LLC - New
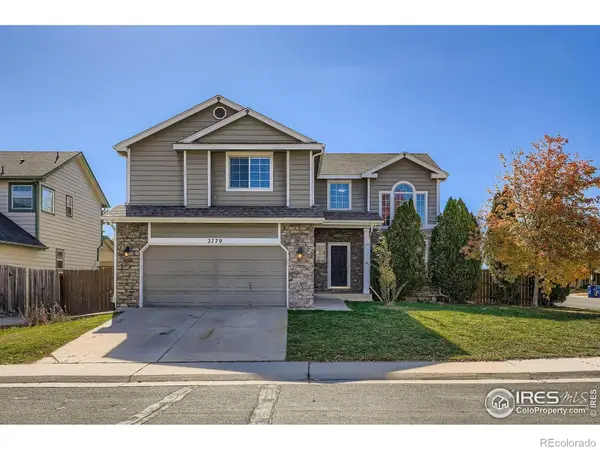 $659,000Active5 beds 4 baths2,832 sq. ft.
$659,000Active5 beds 4 baths2,832 sq. ft.2770 Canossa Drive, Broomfield, CO 80020
MLS# IR1046225Listed by: RE/MAX ALLIANCE-LSVL - New
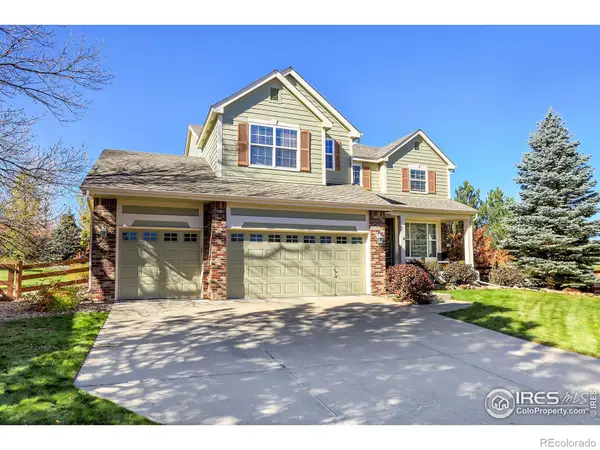 $925,000Active6 beds 4 baths4,174 sq. ft.
$925,000Active6 beds 4 baths4,174 sq. ft.13961 Brookside Court, Broomfield, CO 80023
MLS# IR1046229Listed by: SEARS REAL ESTATE - New
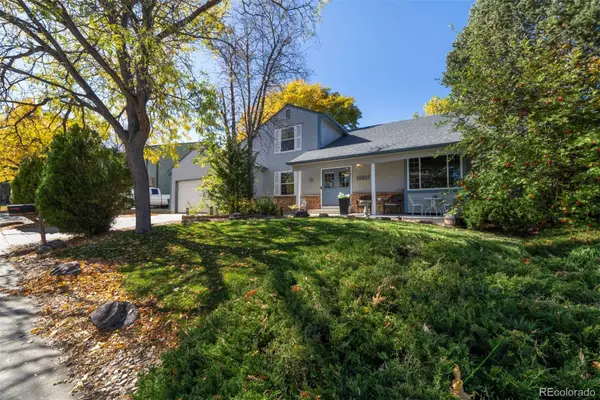 $579,900Active5 beds 3 baths2,957 sq. ft.
$579,900Active5 beds 3 baths2,957 sq. ft.10017 Lewis Street, Broomfield, CO 80021
MLS# 9266603Listed by: THE HOBEN GROUP, LLC
