9677 Independence Drive, Broomfield, CO 80021
Local realty services provided by:Better Homes and Gardens Real Estate Kenney & Company
Upcoming open houses
- Sat, Oct 2511:00 am - 01:00 pm
Listed by:boulder home source303-442-3180
Office:re/max alliance
MLS#:3114348
Source:ML
Price summary
- Price:$414,000
- Price per sq. ft.:$372.97
- Monthly HOA dues:$365
About this home
Rarely Available End Unit Condo with Vaulted Ceilings & Prime Location! Opportunities like this don’t come often - these sought-after condos are rarely on the market! Nestled in a peaceful, tucked-away corner of the Villages at Horizon Pointe community, this ranch-style end unit offers the perfect blend of privacy and modern convenience. Enjoy main-floor living with just one flight of stairs up to your home, with no neighbors above and soaring vaulted ceilings throughout. The oversized attached one-car garage includes extra storage space and a private driveway, a rare and valuable feature. Recently remodeled, this home is truly move-in ready. You'll love the newly installed REAL oak hardwood floors, fresh interior paint, brand-new stainless steel appliance package, updated lighting, and stylish hardware throughout. Soak in the sunshine from your southwest-facing deck, which overlooks the scenic Big Dry Creek Trail and offers seasonal mountain views. With the trail system and open space just steps from your door, it's a Colorado outdoor lover’s dream. The well-maintained community features low HOA dues, beautifully kept grounds, and ample guest parking. Ideally located between Boulder and Denver, commuting is a breeze, and you’re just minutes from shopping, dining, and everyday conveniences.
Contact an agent
Home facts
- Year built:1995
- Listing ID #:3114348
Rooms and interior
- Bedrooms:2
- Total bathrooms:2
- Full bathrooms:2
- Living area:1,110 sq. ft.
Heating and cooling
- Cooling:Central Air
- Heating:Forced Air
Structure and exterior
- Roof:Composition
- Year built:1995
- Building area:1,110 sq. ft.
Schools
- High school:Standley Lake
- Middle school:Wayne Carle
- Elementary school:Lukas
Utilities
- Water:Public
- Sewer:Public Sewer
Finances and disclosures
- Price:$414,000
- Price per sq. ft.:$372.97
- Tax amount:$1,823 (2024)
New listings near 9677 Independence Drive
- New
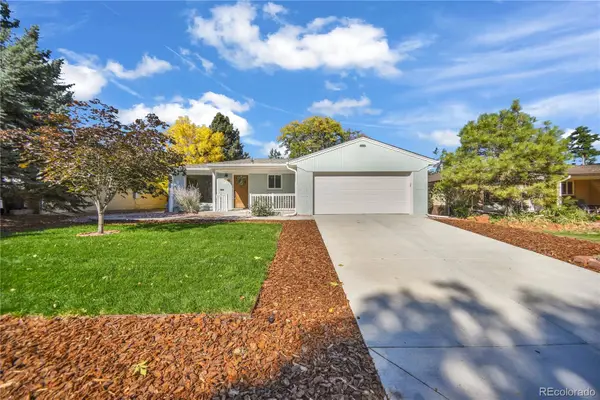 $777,000Active4 beds 3 baths2,464 sq. ft.
$777,000Active4 beds 3 baths2,464 sq. ft.115 Hemlock Way, Broomfield, CO 80020
MLS# 8911401Listed by: IAN POLLOCK - Coming Soon
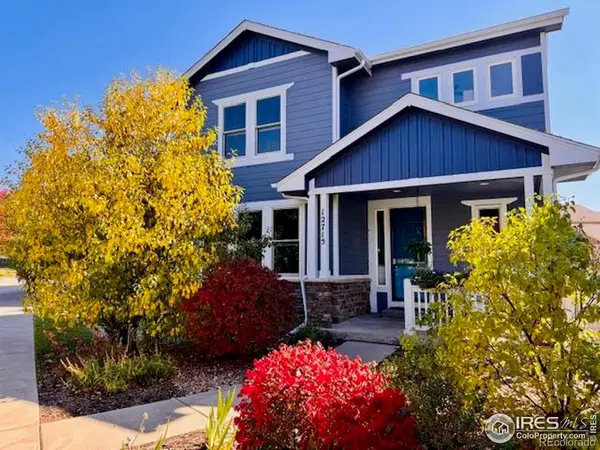 $596,000Coming Soon3 beds 3 baths
$596,000Coming Soon3 beds 3 baths12715 Zenobia Street, Broomfield, CO 80020
MLS# IR1046339Listed by: LIVE WEST REALTY - New
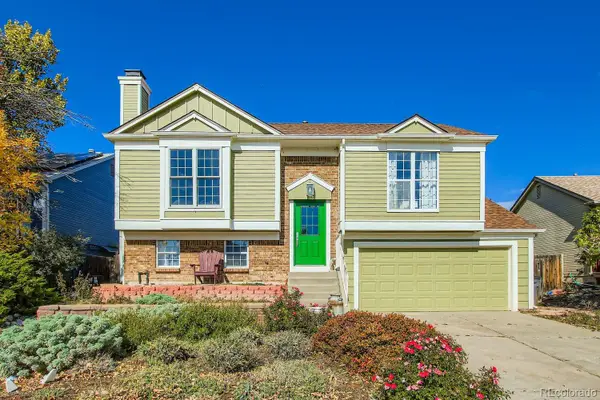 $550,000Active3 beds 2 baths1,437 sq. ft.
$550,000Active3 beds 2 baths1,437 sq. ft.11357 W 103rd Avenue, Broomfield, CO 80021
MLS# 4667113Listed by: RAO PROPERTIES LLC - New
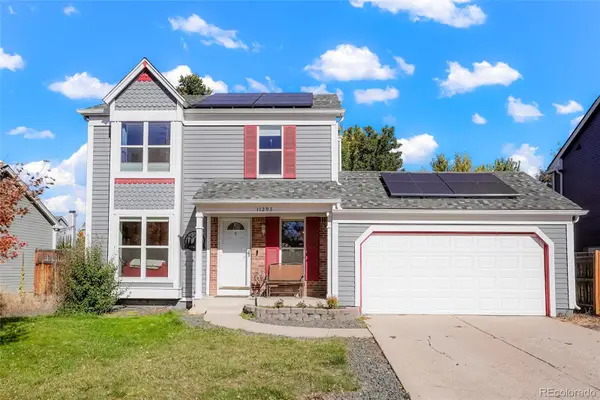 $595,000Active4 beds 3 baths2,253 sq. ft.
$595,000Active4 beds 3 baths2,253 sq. ft.11293 W 102nd Drive, Broomfield, CO 80021
MLS# 6797461Listed by: KENTWOOD REAL ESTATE DTC, LLC - New
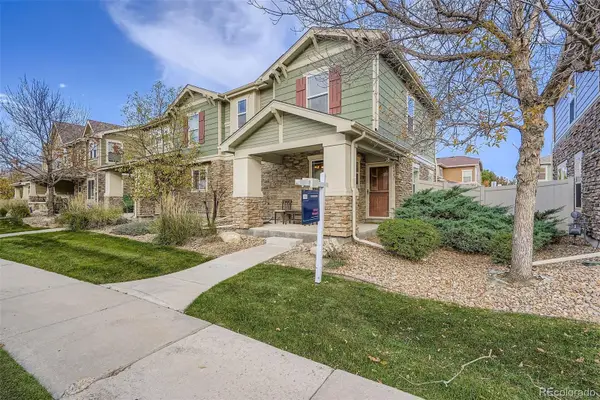 $500,000Active3 beds 3 baths1,471 sq. ft.
$500,000Active3 beds 3 baths1,471 sq. ft.10447 Garland Lane, Broomfield, CO 80021
MLS# 5860007Listed by: REAL BROKER, LLC DBA REAL - Open Sat, 12 to 2pmNew
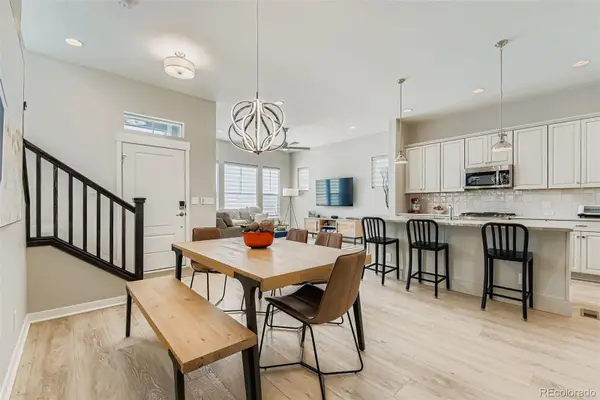 $655,000Active3 beds 3 baths2,025 sq. ft.
$655,000Active3 beds 3 baths2,025 sq. ft.2211 W 166th Avenue, Broomfield, CO 80023
MLS# 8407487Listed by: DISTINCT REAL ESTATE LLC - Open Sun, 11am to 1pmNew
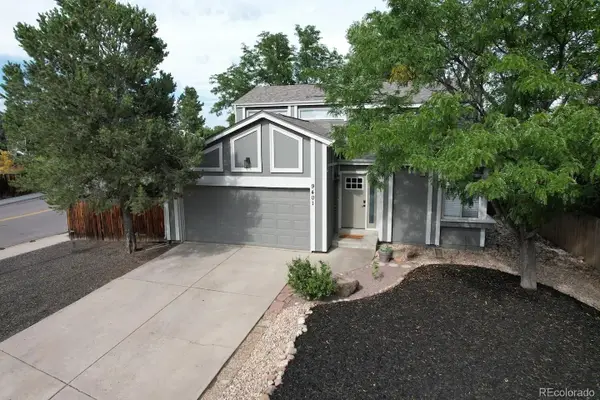 $638,000Active4 beds 4 baths2,416 sq. ft.
$638,000Active4 beds 4 baths2,416 sq. ft.9401 W 98th Avenue, Broomfield, CO 80021
MLS# 5758337Listed by: KHAYA REAL ESTATE LLC - New
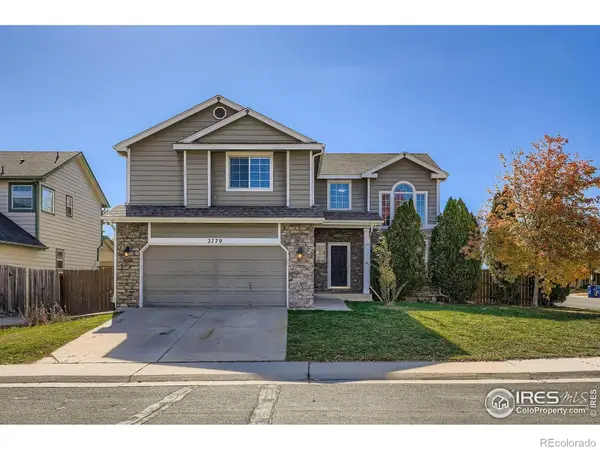 $659,000Active5 beds 4 baths2,832 sq. ft.
$659,000Active5 beds 4 baths2,832 sq. ft.2770 Canossa Drive, Broomfield, CO 80020
MLS# IR1046225Listed by: RE/MAX ALLIANCE-LSVL - New
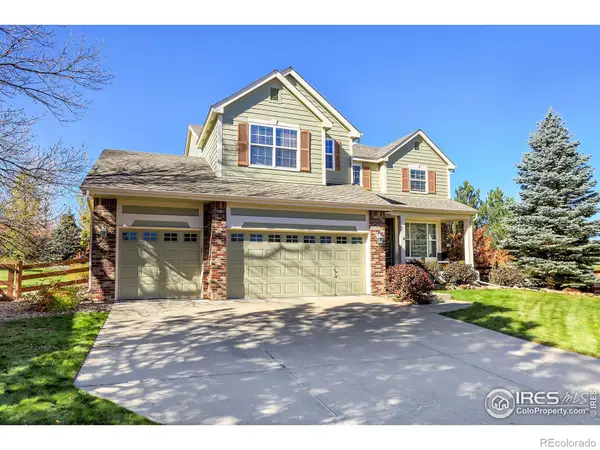 $925,000Active6 beds 4 baths4,174 sq. ft.
$925,000Active6 beds 4 baths4,174 sq. ft.13961 Brookside Court, Broomfield, CO 80023
MLS# IR1046229Listed by: SEARS REAL ESTATE - New
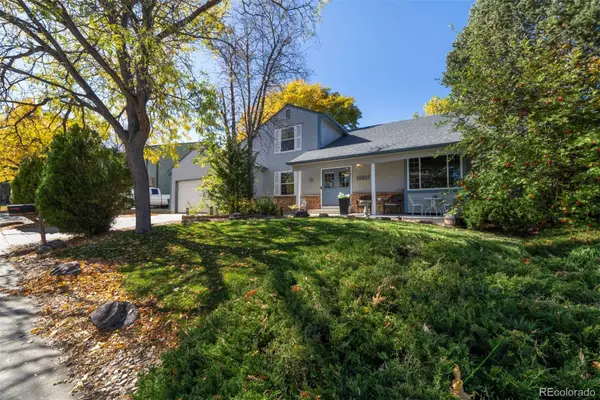 $579,900Active5 beds 3 baths2,957 sq. ft.
$579,900Active5 beds 3 baths2,957 sq. ft.10017 Lewis Street, Broomfield, CO 80021
MLS# 9266603Listed by: THE HOBEN GROUP, LLC
