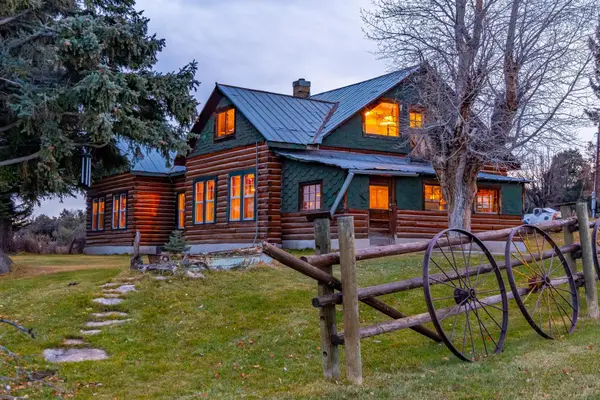25511 Colorado River Road, Burns, CO 80426
Local realty services provided by:Better Homes and Gardens Real Estate Fruit & Wine
25511 Colorado River Road,Burns, CO 80426
$2,650,000
- 3 Beds
- 2 Baths
- 1,855 sq. ft.
- Single family
- Active
Listed by: omar richardson
Office: united country real colorado properties
MLS#:20234448
Source:CO_GJARA
Price summary
- Price:$2,650,000
- Price per sq. ft.:$1,428.57
About this home
Colorado River Front Estate, located in Burns, Colorado, is the ideal mild climate horse property. This equine ranch sits at 6500 feet in elevation and sits an hour north of Exit 176, off of I-70. This 40 acres has a center pivot, an arena, horse runs with automatic water, and a tack room. It also has multiple pastures to be able to separate and graze horses or livestock. Colorado River Front Estate has two homes that sit directly on the Colorado River. The main home is a 1,855 sq/ft log home with 3 bedrooms and 2 bathrooms. The guest home is 900 sq/ft with 2 bedrooms and 1 bathroom. Both homes offer Colorado River views and mountain views. The tack room that is attached to the horse runs is 60x18, there are 3 horse runs that are 12x40. The shop/garage sits to the north of the home and measures 30x40. The mountain views from this property are absolutely impeccable but this property has more to offer than just mountain views. It also has the Colorado River running right through it and a road on the property that leads down towards the river as well. Colorado River Front Estate has BLM bordering 3 different sides of the property and sits in GMU 35. This unit offers over the counter elk tags. The pricing is listed with the transfer of the 70 head summer cattle permit near the property.
Contact an agent
Home facts
- Year built:2005
- Listing ID #:20234448
- Added:258 day(s) ago
- Updated:May 07, 2025 at 02:32 PM
Rooms and interior
- Bedrooms:3
- Total bathrooms:2
- Full bathrooms:2
- Living area:1,855 sq. ft.
Heating and cooling
- Heating:Coal, Pellet Stove, Radiant Floor, Wood
Structure and exterior
- Roof:Metal
- Year built:2005
- Building area:1,855 sq. ft.
- Lot area:40 Acres
Schools
- High school:Eagle Valley High School
- Middle school:Other or Out of Area
- Elementary school:Other or Out of Area
Utilities
- Sewer:Septic Tank
Finances and disclosures
- Price:$2,650,000
- Price per sq. ft.:$1,428.57

