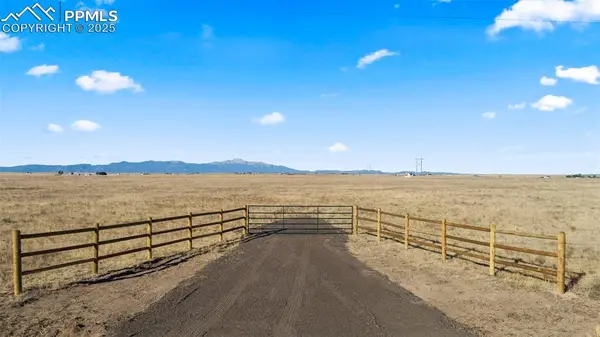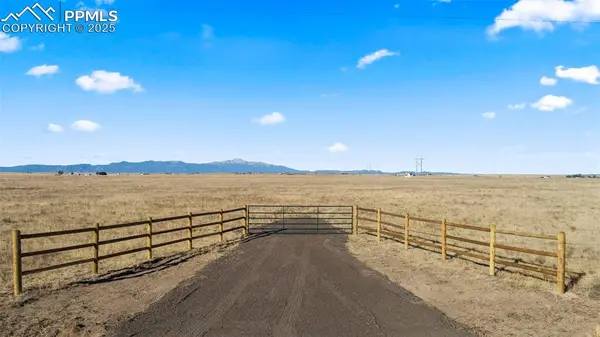1133 Buffalo Run Road, Calhan, CO 80808
Local realty services provided by:Better Homes and Gardens Real Estate Kenney & Company
1133 Buffalo Run Road,Calhan, CO 80808
$424,900
- 3 Beds
- 2 Baths
- 1,361 sq. ft.
- Single family
- Active
Listed by:amy kunce-martinezAmy@TheCuttingEdgeRealtors.com,719-661-1199
Office:the cutting edge
MLS#:7869441
Source:ML
Price summary
- Price:$424,900
- Price per sq. ft.:$312.2
About this home
**Stunning ranch-style home on 2.5 acres with breathtaking views of Pikes Peak and the mountains!** This beautifully updated property features a formal living room with a wood-burning stove and amazing natural light. The spacious country eat-in kitchen includes a center island, new backsplash, newer appliances, Bosch dishwasher, newer refrigerator, and modern light fixtures. The private master suite offers a full bath with a new vanity, new mirror, and stylish new backsplash, plus a relaxing garden tub. Additional highlights include new tile flooring in the second bathroom, new blackout blinds, ceiling fans, and newer windows at the back of the house. Enjoy the peace of mind that comes with a **new metal roof, new siding, fresh exterior paint, new gutters, and a newer front deck.** The detached 2-car garage is fully insulated, and the property includes a 10x12 lean-to for additional storage or shelter. This is a true horse property with room to roam—just 10 minutes from Schriever and Peterson Air Force Bases!
Contact an agent
Home facts
- Year built:2000
- Listing ID #:7869441
Rooms and interior
- Bedrooms:3
- Total bathrooms:2
- Full bathrooms:2
- Living area:1,361 sq. ft.
Heating and cooling
- Heating:Forced Air
Structure and exterior
- Roof:Metal
- Year built:2000
- Building area:1,361 sq. ft.
- Lot area:2.54 Acres
Schools
- High school:Ellicott
- Middle school:Ellicott
- Elementary school:Ellicott
Utilities
- Water:Public
- Sewer:Septic Tank
Finances and disclosures
- Price:$424,900
- Price per sq. ft.:$312.2
- Tax amount:$844 (2024)
New listings near 1133 Buffalo Run Road
- New
 $580,000Active3 beds 2 baths3,370 sq. ft.
$580,000Active3 beds 2 baths3,370 sq. ft.33650 Fogarty Road, Calhan, CO 80808
MLS# 8827552Listed by: EXP REALTY LLC - New
 $780,000Active3 beds 1 baths1,700 sq. ft.
$780,000Active3 beds 1 baths1,700 sq. ft.22500 Enoch Road, Calhan, CO 80808
MLS# 3740281Listed by: DAVIDSON BIGA REALTY, INC. - New
 $780,000Active-- beds -- baths
$780,000Active-- beds -- baths22500 Enoch Road, Calhan, CO 80808
MLS# 4303035Listed by: DAVIDSON BIGA REALTY, INC. - New
 $529,900Active4 beds 3 baths2,974 sq. ft.
$529,900Active4 beds 3 baths2,974 sq. ft.493 Marketplace Drive, Calhan, CO 80808
MLS# 9110391Listed by: RE/MAX REAL ESTATE GROUP LLC - New
 $124,900Active35.24 Acres
$124,900Active35.24 Acres3 County Road 77, Calhan, CO 80808
MLS# 6157289Listed by: HAYDEN OUTDOORS LLC - New
 $89,000Active36.56 Acres
$89,000Active36.56 Acres36290 Wagner Lane, Calhan, CO 80808
MLS# 5460653Listed by: YOUR CASTLE REAL ESTATE LLC - New
 $185,000Active39.83 Acres
$185,000Active39.83 Acres3255 N Log Road, Calhan, CO 80808
MLS# 6746564Listed by: BROOKSIDE REALTY - New
 $625,000Active4 beds 3 baths2,318 sq. ft.
$625,000Active4 beds 3 baths2,318 sq. ft.22245 Mcdaniels Road, Calhan, CO 80808
MLS# 5327159Listed by: EXP REALTY LLC  $245,000Active39.28 Acres
$245,000Active39.28 Acres3780 Log Road, Calhan, CO 80808
MLS# 8727091Listed by: BLUE PICKET REALTY $245,000Active39.96 Acres
$245,000Active39.96 Acres3920 Log Road, Calhan, CO 80808
MLS# 4663200Listed by: BLUE PICKET REALTY
