1134 Buffalo Run Road, Calhan, CO 80808
Local realty services provided by:Better Homes and Gardens Real Estate Kenney & Company
Listed by:
- Michelle Bies(719) 330 - 2316Better Homes and Gardens Real Estate Kenney & Company
MLS#:3098736
Source:ML
Price summary
- Price:$425,000
- Price per sq. ft.:$262.35
About this home
Welcome to your own slice of Colorado country living! This beautifully updated 3-bedroom, 2-bath home sits on 2.5 peaceful acres with sweeping Pikes Peak views and room to live the rural lifestyle you’ve been dreaming of. Whether you’re looking for a hobby farm, horse setup, or just open space to breathe, this property delivers. Inside, you’ll find a warm, inviting layout with brand-new flooring throughout and an abundance of natural light. The updated kitchen is the heart of the home, featuring modern finishes, plenty of cabinet space, a center island, and stainless appliances, perfect for both everyday living and weekend gatherings. The main-level primary suite offers comfort and privacy with an attached bath and ample closet space. Two additional bedrooms and a full bathroom provide flexibility for family, guests, or a home office. Step outside to enjoy wide-open skies, quiet mornings, and uninterrupted mountain views. The barn offers incredible opportunity ideal for horses, livestock, storage, or workshop space. There’s plenty of room for gardens, chickens, or even adding a greenhouse. Located just far enough for peace and privacy, yet close enough for convenience, this home combines rustic charm with modern updates. Don’t miss your chance to own a move-in ready rural retreat with unbeatable mountain views and endless potential!
Contact an agent
Home facts
- Year built:2018
- Listing ID #:3098736
Rooms and interior
- Bedrooms:3
- Total bathrooms:2
- Full bathrooms:2
- Living area:1,620 sq. ft.
Heating and cooling
- Heating:Forced Air
Structure and exterior
- Roof:Composition
- Year built:2018
- Building area:1,620 sq. ft.
- Lot area:2.64 Acres
Schools
- High school:Ellicott
- Middle school:Ellicott
- Elementary school:Ellicott
Utilities
- Sewer:Septic Tank
Finances and disclosures
- Price:$425,000
- Price per sq. ft.:$262.35
- Tax amount:$1,329 (2024)
New listings near 1134 Buffalo Run Road
- Coming Soon
 $425,000Coming Soon3 beds 2 baths
$425,000Coming Soon3 beds 2 baths21105 Mcdaniels Road, Calhan, CO 80808
MLS# 2603890Listed by: KELLER WILLIAMS PREMIER REALTY, LLC - New
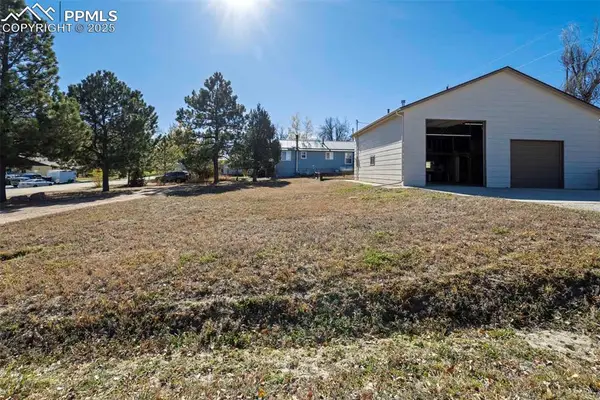 $320,000Active0.29 Acres
$320,000Active0.29 Acres401 Cheyenne Street, Calhan, CO 80808
MLS# 2537192Listed by: THE CUTTING EDGE - New
 $625,000Active6 beds 5 baths3,809 sq. ft.
$625,000Active6 beds 5 baths3,809 sq. ft.407 Blanket Flower Street, Calhan, CO 80808
MLS# 4014033Listed by: KELLER WILLIAMS PARTNERS - New
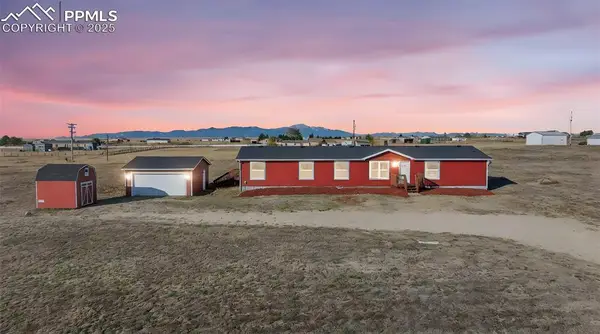 $419,900Active3 beds 2 baths2,063 sq. ft.
$419,900Active3 beds 2 baths2,063 sq. ft.704 Buffalo Run Road, Calhan, CO 80808
MLS# 3050482Listed by: EXIT REALTY DTC, CHERRY CREEK, PIKES PEAK - New
 $1,695,000Active2 beds 1 baths2,186 sq. ft.
$1,695,000Active2 beds 1 baths2,186 sq. ft.12815 N Yoder Road, Calhan, CO 80808
MLS# 3628995Listed by: ROCKY MOUNTAIN RANCH & LAND LLC - New
 $689,900Active3 beds 2 baths1,404 sq. ft.
$689,900Active3 beds 2 baths1,404 sq. ft.21050 Mcdaniels Road, Calhan, CO 80808
MLS# 6952504Listed by: FATHOM REALTY COLORADO LLC 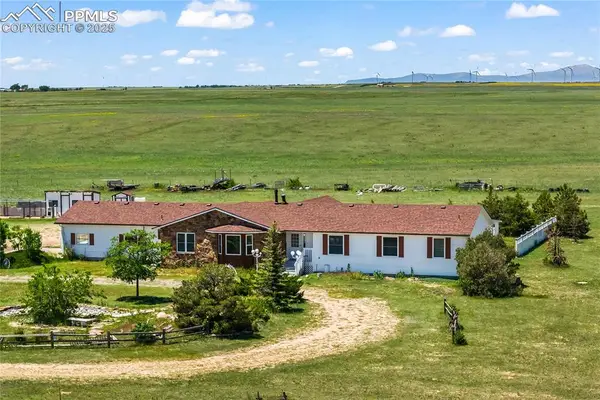 $950,000Active6 beds 4 baths5,045 sq. ft.
$950,000Active6 beds 4 baths5,045 sq. ft.9330 Berridge Road, Calhan, CO 80808
MLS# 7359292Listed by: MANCHESTER PROPERTIES, LLC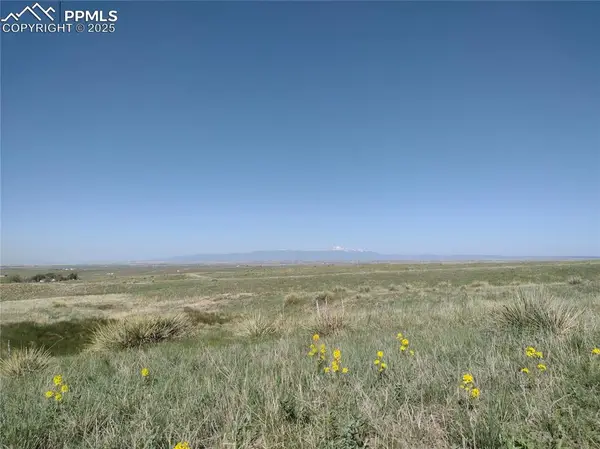 $1,137,500Active0 Acres
$1,137,500Active0 AcresNKA S Calhan Road, Calhan, CO 80808
MLS# 6397856Listed by: PROSPECT REALTY SERVICES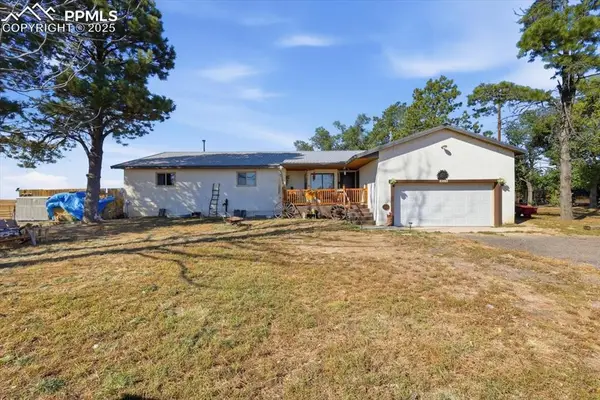 $950,000Active5 beds 3 baths3,475 sq. ft.
$950,000Active5 beds 3 baths3,475 sq. ft.2202 N Ellicott Highway, Calhan, CO 80808
MLS# 8190120Listed by: PINK REALTY INC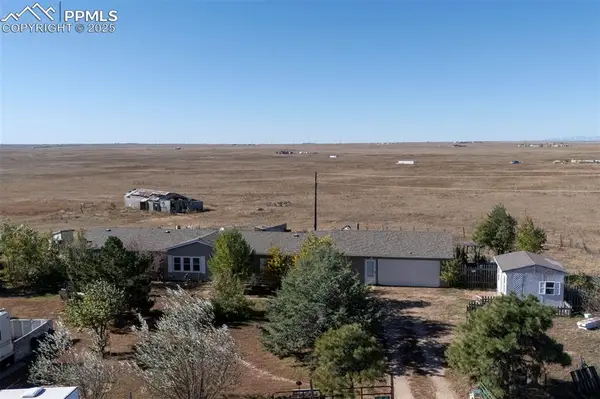 $495,000Active3 beds 2 baths1,904 sq. ft.
$495,000Active3 beds 2 baths1,904 sq. ft.35355 Funk Road, Calhan, CO 80808
MLS# 1434315Listed by: FATHOM REALTY COLORADO LLC
