1104 Fairview Avenue #A, Canon City, CO 81212
Local realty services provided by:
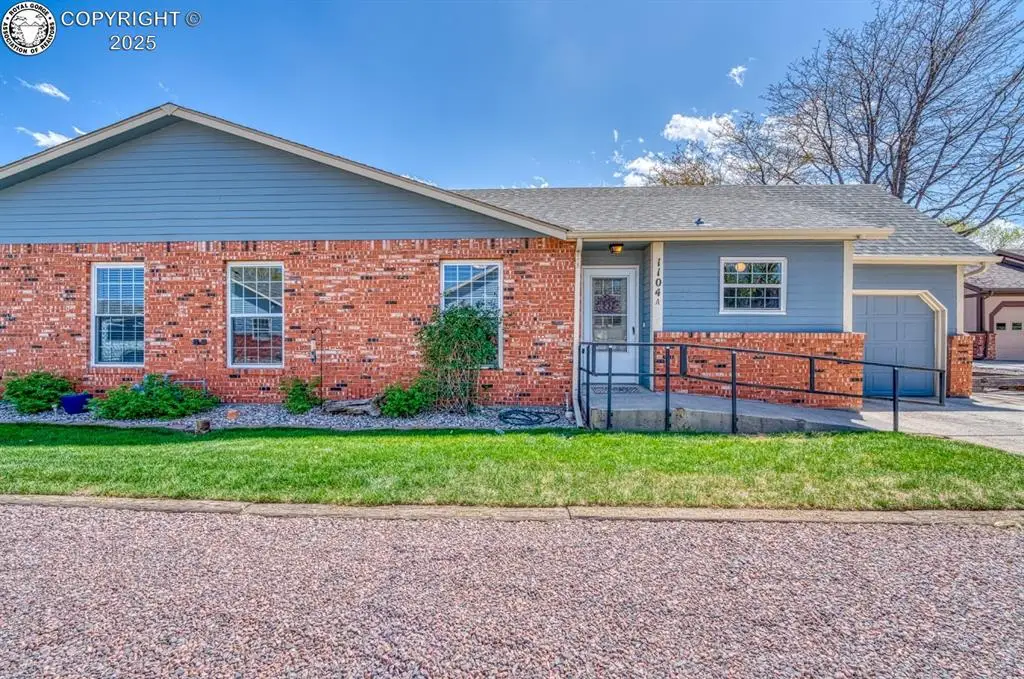

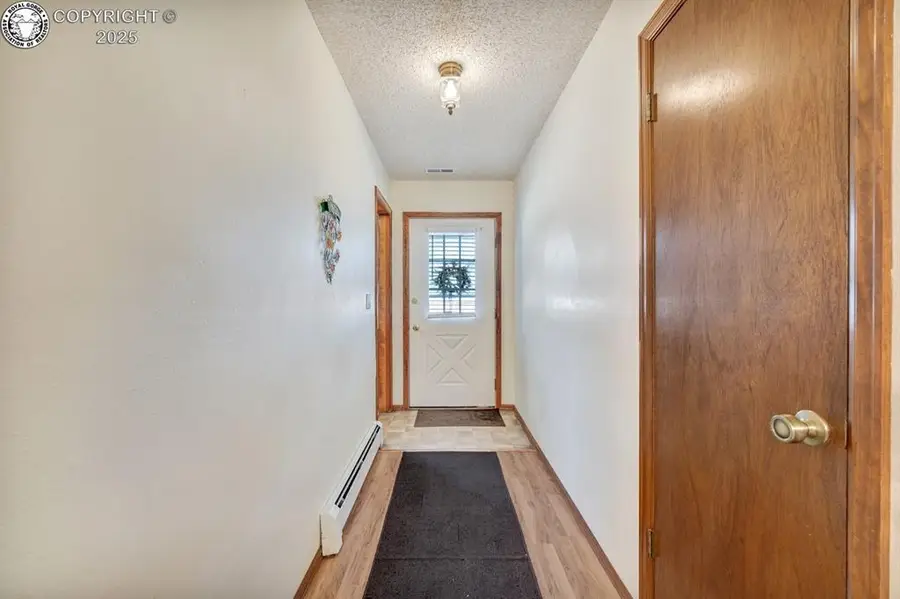
Listed by:joann m. grenard
Office:home town real estate of canon city
MLS#:1626350
Source:CO_RGAR
Price summary
- Price:$264,450
- Price per sq. ft.:$160.66
- Monthly HOA dues:$185
About this home
Now Vacant and Easy to See! Move-in Ready! This three-bedroom, two-bath townhome in Runnymeade Village offers one of the best locations in town—an end unit just west of the hospital with no rear neighbors, only the irrigation ditch, high school practice fields, and stunning mountain views. The small, fully fenced yard is ideal for your puppy and includes a patio, storage shed, and a raised garden bed on the sunny south side, making it usable year-round. A sunshine-filled family room greets you just inside the back door—carpeted, cozy, and perfect for relaxing or nurturing houseplants while taking in the view. There are two front parking spaces along the grassy yard plus an extra space in front of the attached one-car garage. The HOA even provides RV parking. The 1,646 sq ft floor plan is thoughtfully arranged with the kitchen tucked in the front corner—featuring a window over the sink that overlooks the yard and a convenient location near the garage for easy grocery unloading. The kitchen flows into the open dining and living area with a focal point fireplace. The master bedroom sits at the back of the home for privacy and includes a walk-in closet and beautifully remodeled bath featuring a Safe Step walk-in jetted tub—designed for comfort and secure, slip-free soaking. Two additional bedrooms are located at the front with a nearby guest bath. A centrally located laundry area serves all three bedrooms. With $185/month dues covering exterior paint, roof, snow removal, mowing, tree trimming, concrete repairs, and more, this is easy living at its best. These well-maintained townhomes are rarely available—come see why this one stands out!
Contact an agent
Home facts
- Year built:1984
- Listing Id #:1626350
- Added:106 day(s) ago
- Updated:August 03, 2025 at 04:36 PM
Rooms and interior
- Bedrooms:3
- Total bathrooms:2
- Full bathrooms:2
- Living area:1,646 sq. ft.
Heating and cooling
- Cooling:Central Air
- Heating:Baseboard, Electric, Hot Water
Structure and exterior
- Year built:1984
- Building area:1,646 sq. ft.
- Lot area:0.07 Acres
Utilities
- Sewer:Public Sewer
Finances and disclosures
- Price:$264,450
- Price per sq. ft.:$160.66
- Tax amount:$1,227 (2024)
New listings near 1104 Fairview Avenue #A
- New
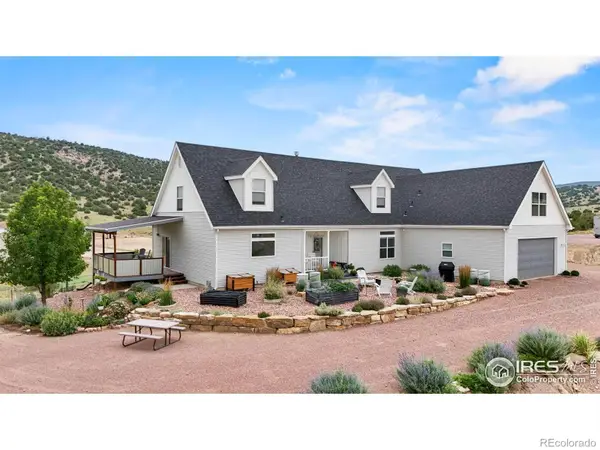 $1,485,000Active5 beds 5 baths4,260 sq. ft.
$1,485,000Active5 beds 5 baths4,260 sq. ft.1865 York Avenue, Canon City, CO 81212
MLS# IR1041340Listed by: EXP REALTY LLC - New
 $620,000Active4 beds 2 baths2,838 sq. ft.
$620,000Active4 beds 2 baths2,838 sq. ft.980 Meadowdale Lane, Canon City, CO 81212
MLS# 4267383Listed by: WESTCLIFFE HOME & RANCH - New
 $256,000Active2 beds 1 baths857 sq. ft.
$256,000Active2 beds 1 baths857 sq. ft.1023 S 3rd Street, Canon City, CO 81212
MLS# 7346679Listed by: REAL BROKER, LLC DBA REAL - New
 $345,000Active4 beds 2 baths1,792 sq. ft.
$345,000Active4 beds 2 baths1,792 sq. ft.732 Rudd Avenue, Canon City, CO 81212
MLS# 3149549Listed by: BERKSHIRE HATHAWAY HOMESERVICES ROCKY MOUNTAIN - New
 $994,314Active2 beds 4 baths3,600 sq. ft.
$994,314Active2 beds 4 baths3,600 sq. ft.580 N Pine Vista, Canon City, CO 81212
MLS# 1837823Listed by: DREAM REAL ESTATE - New
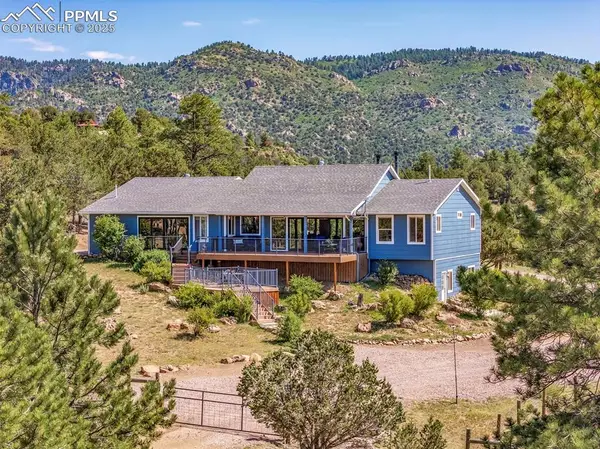 $855,777Active3 beds 3 baths2,968 sq. ft.
$855,777Active3 beds 3 baths2,968 sq. ft.451 Thunder Trail, Canon City, CO 81212
MLS# 8778297Listed by: HOMESMART PREFERRED REALTY - New
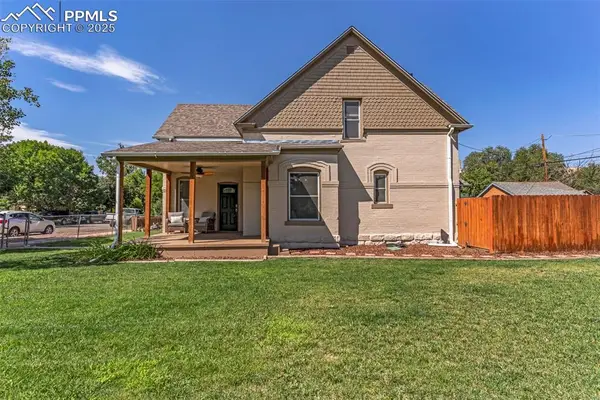 $379,000Active3 beds 2 baths1,756 sq. ft.
$379,000Active3 beds 2 baths1,756 sq. ft.1025 Greenwood Avenue, Canon City, CO 81212
MLS# 7638364Listed by: REAL BROKER, LLC DBA REAL - New
 $127,000Active35 Acres
$127,000Active35 Acres10305 County Road 69, Canon City, CO 81212
MLS# 8747736Listed by: RE/MAX ALLIANCE - New
 $489,000Active3 beds 2 baths1,732 sq. ft.
$489,000Active3 beds 2 baths1,732 sq. ft.265 Pelage Court, Canon City, CO 81212
MLS# 1356434Listed by: HOMESMART PREFERRED REALTY - New
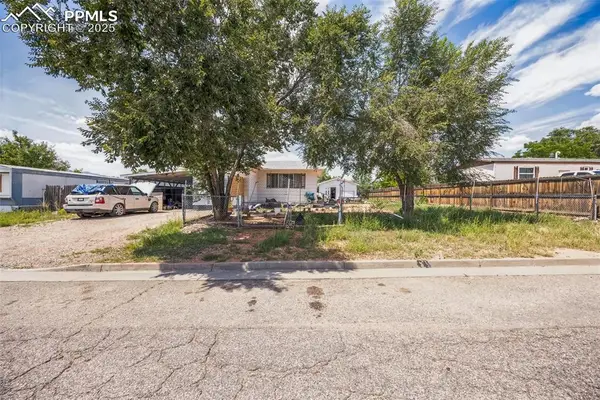 $160,000Active3 beds 1 baths1,280 sq. ft.
$160,000Active3 beds 1 baths1,280 sq. ft.813 Robbie Lane, Canon City, CO 81212
MLS# 6760065Listed by: KELLER WILLIAMS REALTY DOWNTOWN LLC
