11777 Highway 9, Canon City, CO 81212
Local realty services provided by:Better Homes and Gardens Real Estate Kenney & Company
Listed by:shelley kellerksjkkeller@gmail.com,719-415-9998
Office:homesmart preferred realty
MLS#:7858122
Source:ML
Price summary
- Price:$729,900
- Price per sq. ft.:$230.25
- Monthly HOA dues:$35
About this home
This custom-built mountain retreat offers the ideal mountain life while still being close to town. Nestled above the year-round Currant Creek, the property invites you to picnic by the private ponds, observe the playful beavers & enjoy the sounds of your own private creek. The home features solid hickory doors, elegant porcelain flooring, rustic wood accents, high efficiency windows and views that take your breath away. The kitchen includes solid hickory cabinets & doors, a spacious pantry, solid surface countertops, and stainless steel appliances. Stay comfortable year-round with A/C, central heat, and a cozy wood-burning stove. The living room showcases soaring ceilings with rustic wood beams and floor-to-ceiling windows that frame breathtaking mountain views. Adjacent to this space, the dining area allows you to enjoy meals surrounded by Colorado’s natural beauty. The master bedroom is a true retreat with panoramic views, private deck access, and a spa-like bathroom with a soaking tub & walk-in shower. A second main-level bedroom also features deck access and a 2nd bathroom, while a third bedroom and a versatile loft space are located upstairs—perfect for a home office or additional living area. The heated, partially finished walk-out basement includes a spacious laundry room with pantry storage that could convert to a fourth bedroom, plus a convenient ¾ bathroom. Outdoor living is a dream with a large composite deck, concrete patio, propane hookups for grilling, & gorgeous mountain views. A detached 32x32 garage with its own solar system provides ample storage & minimal utility impact, while the main home is on the grid. The well produces 10 GPM, and the home is generator-wired. Located in GMU 58, just 20 minutes from town, 15 minutes to world-class fishing & about 1.5 hours to Breckenridge or Monarch. Located just off a paved road for quick access to town, yet nestled into a quiet hillside for privacy. Seller OFFERING $10,000 toward Buyer loan or rate buydown!
Contact an agent
Home facts
- Year built:2018
- Listing ID #:7858122
Rooms and interior
- Bedrooms:3
- Total bathrooms:3
- Full bathrooms:3
- Living area:3,170 sq. ft.
Heating and cooling
- Cooling:Central Air
- Heating:Forced Air, Propane
Structure and exterior
- Roof:Composition
- Year built:2018
- Building area:3,170 sq. ft.
- Lot area:35 Acres
Schools
- High school:Canon City
- Middle school:Canon City
- Elementary school:Lincoln School of Science and Technology
Utilities
- Water:Well
- Sewer:Septic Tank
Finances and disclosures
- Price:$729,900
- Price per sq. ft.:$230.25
- Tax amount:$2,372 (2024)
New listings near 11777 Highway 9
 $219,000Active36.9 Acres
$219,000Active36.9 AcresRosebush Road, Canon City, CO 81212
MLS# 3064403Listed by: REAL BROKER, LLC DBA REAL- New
 $445,000Active3 beds 2 baths1,404 sq. ft.
$445,000Active3 beds 2 baths1,404 sq. ft.1410 Ranch Road, Canon City, CO 81212
MLS# 7341264Listed by: ROCKY MOUNTAIN RANCH & LAND LLC - New
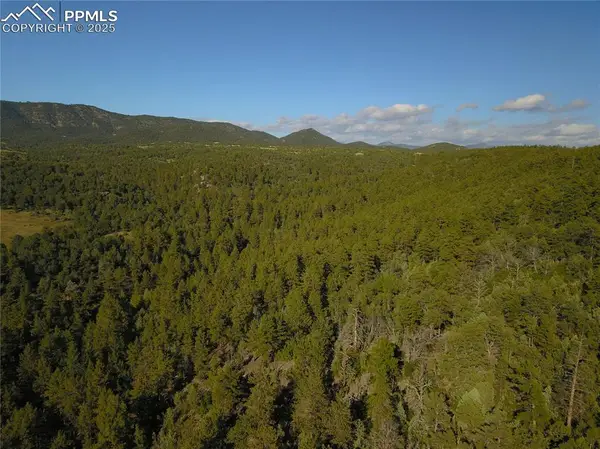 $119,000Active35 Acres
$119,000Active35 Acres19S Old Crow Path, Canon City, CO 81212
MLS# 9666790Listed by: ROCKY MOUNTAIN RANCH & LAND LLC - New
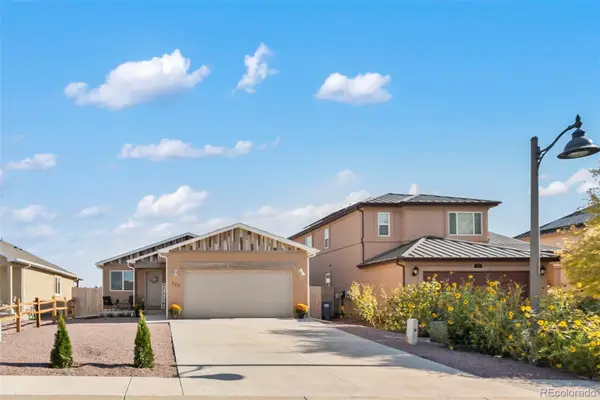 $475,000Active5 beds 3 baths2,790 sq. ft.
$475,000Active5 beds 3 baths2,790 sq. ft.622 Cowboy Way, Canon City, CO 81212
MLS# 5621575Listed by: HOMESMART PREFERRED REALTY - New
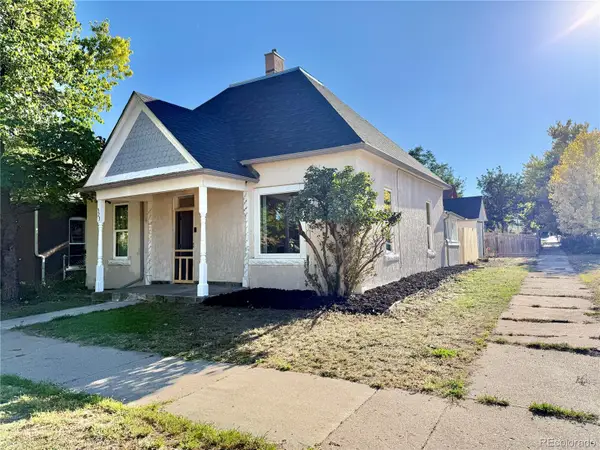 $325,000Active2 beds 1 baths1,168 sq. ft.
$325,000Active2 beds 1 baths1,168 sq. ft.323 N 4th Street, Canon City, CO 81212
MLS# 4560443Listed by: YOUR NEIGHBORHOOD REALTY INC - New
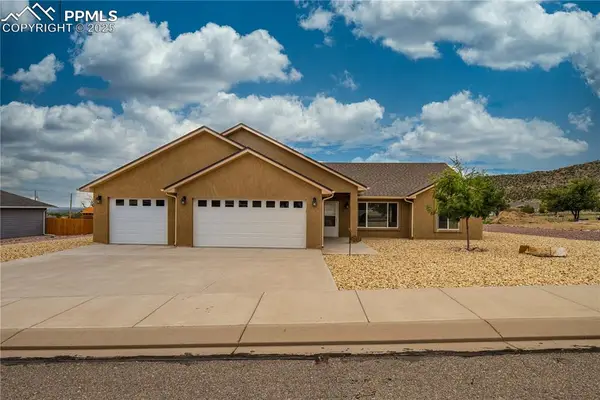 $439,900Active3 beds 2 baths1,622 sq. ft.
$439,900Active3 beds 2 baths1,622 sq. ft.603 Rockridge Loop, Canon City, CO 81212
MLS# 1691198Listed by: EXP REALTY LLC - New
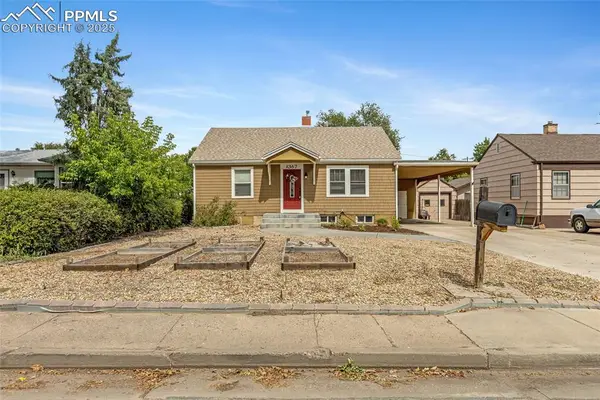 $298,000Active4 beds 1 baths2,360 sq. ft.
$298,000Active4 beds 1 baths2,360 sq. ft.1367 Greenwood Avenue, Canon City, CO 81212
MLS# 5796633Listed by: COLDWELL BANKER REALTY  $369,000Active3 beds 2 baths1,386 sq. ft.
$369,000Active3 beds 2 baths1,386 sq. ft.1049 York Ave, Canon City, CO 81212
MLS# 234417Listed by: KELLER WILLIAMS PERFORMANCE REALTY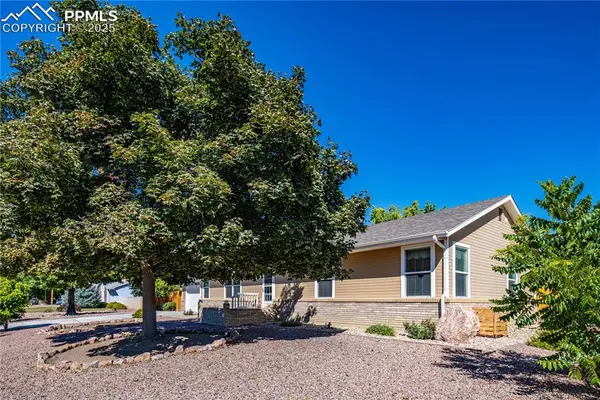 $374,900Active3 beds 2 baths1,404 sq. ft.
$374,900Active3 beds 2 baths1,404 sq. ft.2815 Aspen Lane, Canon City, CO 81212
MLS# 5716935Listed by: EXP REALTY LLC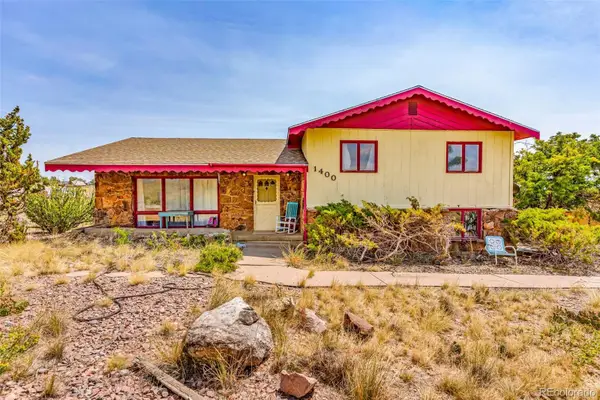 $350,000Active3 beds 3 baths2,677 sq. ft.
$350,000Active3 beds 3 baths2,677 sq. ft.1400 Red Canyon Road, Canon City, CO 81212
MLS# 4027091Listed by: HOMESMART PREFERRED REALTY
