1220 Doris Drive, Canon City, CO 81212
Local realty services provided by:
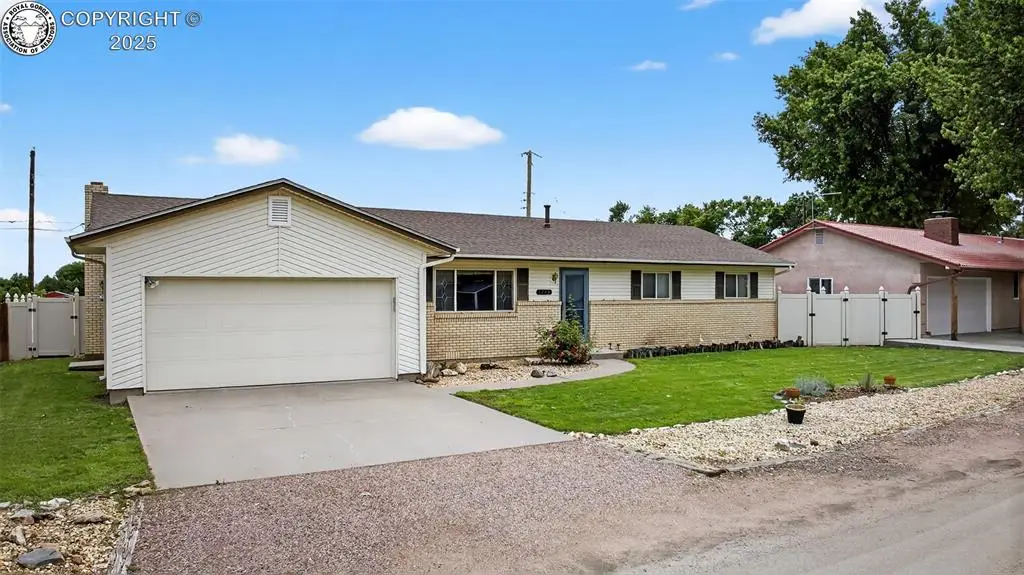
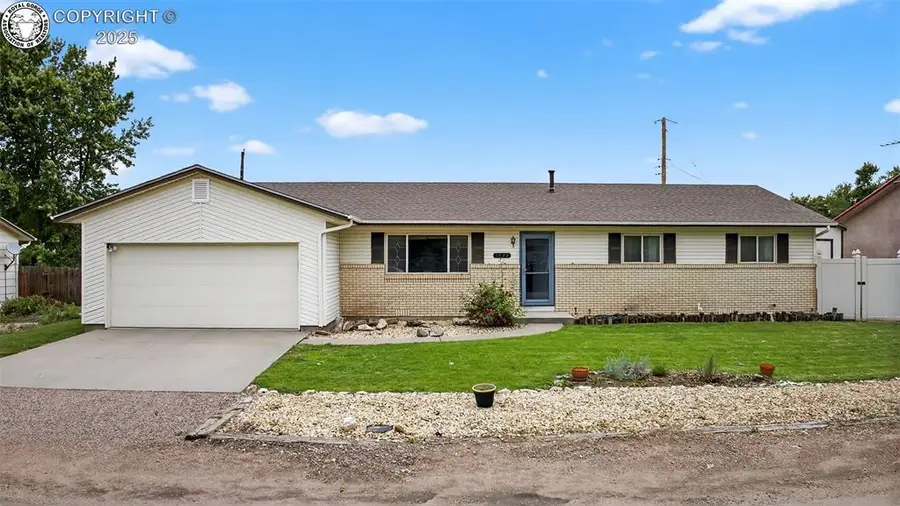
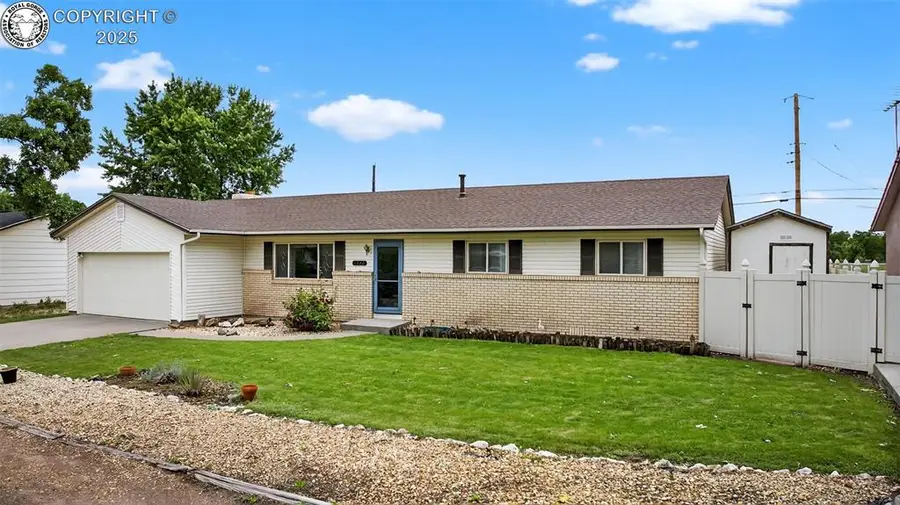
Listed by:lance tomar
Office:frontier west realty
MLS#:4985906
Source:CO_RGAR
Price summary
- Price:$365,000
- Price per sq. ft.:$235.79
About this home
Nestled in the peaceful Lincoln Park area of Canon City, this charming home sits on a large, irrigated lot adorned with mature landscaping, garden areas, and a beautifully manicured backyard enclosed by a vinyl privacy fence. Enjoy stunning morning sunrises and tranquil views of the hayfield behind the home from the spacious covered rear deck—perfect for relaxing or entertaining.
Inside, you'll find stylish ceramic tile flooring throughout, a large living room with bay window, a cozy family room featuring a wood burning fireplace, and an open dining area that flows into a spacious kitchen complete with breakfast bar, expanded storage & counter space. The roomy master bedroom boasts a private bath, while two additional generously sized bedrooms share a beautifully updated hall bathroom, enhanced with assistive bars and a unique pail faucet for added convenience.
Additional highlights include an attached 2-car garage and a large backyard storage shed—ideal for hobbies or extra storage. A truly wonderful home in one of Canon City's most desirable neighborhoods!
Contact an agent
Home facts
- Year built:1976
- Listing Id #:4985906
- Added:70 day(s) ago
- Updated:July 23, 2025 at 04:38 PM
Rooms and interior
- Bedrooms:3
- Total bathrooms:2
- Full bathrooms:1
- Living area:1,548 sq. ft.
Heating and cooling
- Cooling:Central Air
- Heating:Forced Air
Structure and exterior
- Year built:1976
- Building area:1,548 sq. ft.
- Lot area:0.2 Acres
Utilities
- Water:Ditch Rights
- Sewer:Public Sewer
Finances and disclosures
- Price:$365,000
- Price per sq. ft.:$235.79
- Tax amount:$1,927 (2025)
New listings near 1220 Doris Drive
- New
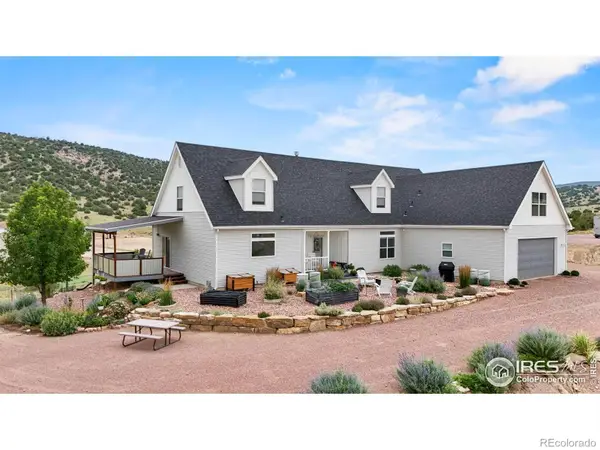 $1,485,000Active5 beds 5 baths4,260 sq. ft.
$1,485,000Active5 beds 5 baths4,260 sq. ft.1865 York Avenue, Canon City, CO 81212
MLS# IR1041340Listed by: EXP REALTY LLC - New
 $620,000Active4 beds 2 baths2,838 sq. ft.
$620,000Active4 beds 2 baths2,838 sq. ft.980 Meadowdale Lane, Canon City, CO 81212
MLS# 4267383Listed by: WESTCLIFFE HOME & RANCH - New
 $256,000Active2 beds 1 baths857 sq. ft.
$256,000Active2 beds 1 baths857 sq. ft.1023 S 3rd Street, Canon City, CO 81212
MLS# 7346679Listed by: REAL BROKER, LLC DBA REAL - New
 $345,000Active4 beds 2 baths1,792 sq. ft.
$345,000Active4 beds 2 baths1,792 sq. ft.732 Rudd Avenue, Canon City, CO 81212
MLS# 3149549Listed by: BERKSHIRE HATHAWAY HOMESERVICES ROCKY MOUNTAIN - New
 $994,314Active2 beds 4 baths3,600 sq. ft.
$994,314Active2 beds 4 baths3,600 sq. ft.580 N Pine Vista, Canon City, CO 81212
MLS# 1837823Listed by: DREAM REAL ESTATE - New
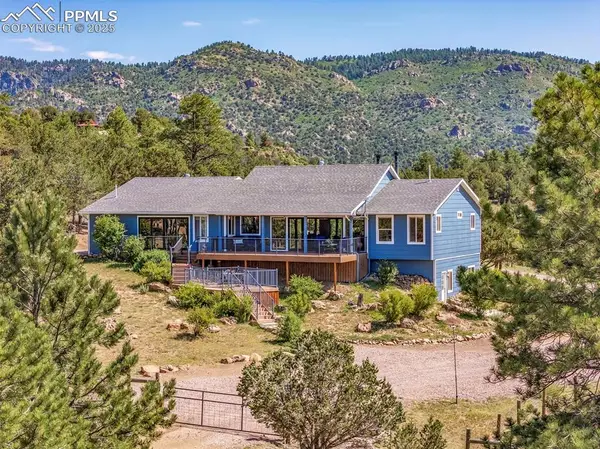 $855,777Active3 beds 3 baths2,968 sq. ft.
$855,777Active3 beds 3 baths2,968 sq. ft.451 Thunder Trail, Canon City, CO 81212
MLS# 8778297Listed by: HOMESMART PREFERRED REALTY - New
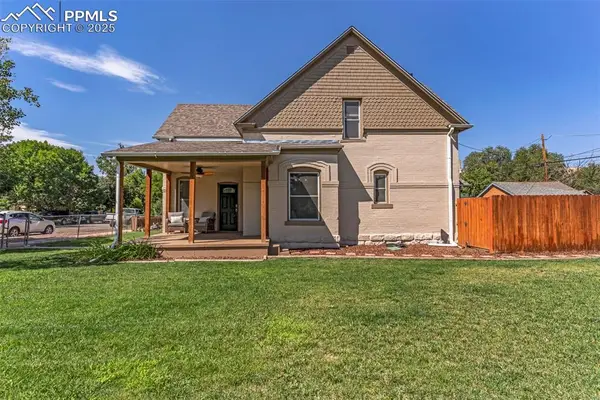 $379,000Active3 beds 2 baths1,756 sq. ft.
$379,000Active3 beds 2 baths1,756 sq. ft.1025 Greenwood Avenue, Canon City, CO 81212
MLS# 7638364Listed by: REAL BROKER, LLC DBA REAL - New
 $127,000Active35 Acres
$127,000Active35 Acres10305 County Road 69, Canon City, CO 81212
MLS# 8747736Listed by: RE/MAX ALLIANCE - New
 $489,000Active3 beds 2 baths1,732 sq. ft.
$489,000Active3 beds 2 baths1,732 sq. ft.265 Pelage Court, Canon City, CO 81212
MLS# 1356434Listed by: HOMESMART PREFERRED REALTY - New
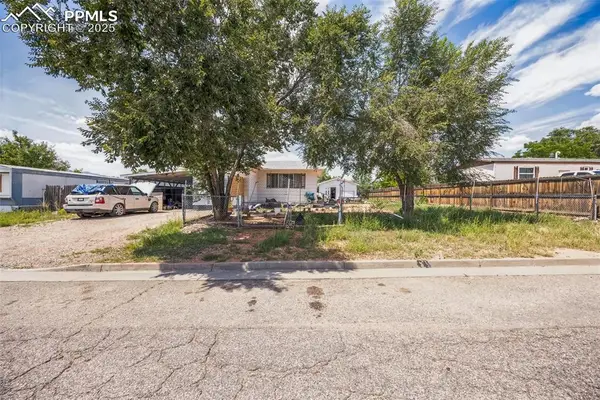 $160,000Active3 beds 1 baths1,280 sq. ft.
$160,000Active3 beds 1 baths1,280 sq. ft.813 Robbie Lane, Canon City, CO 81212
MLS# 6760065Listed by: KELLER WILLIAMS REALTY DOWNTOWN LLC
