206 Wolf Cub Trail, Canon City, CO 81212
Local realty services provided by:
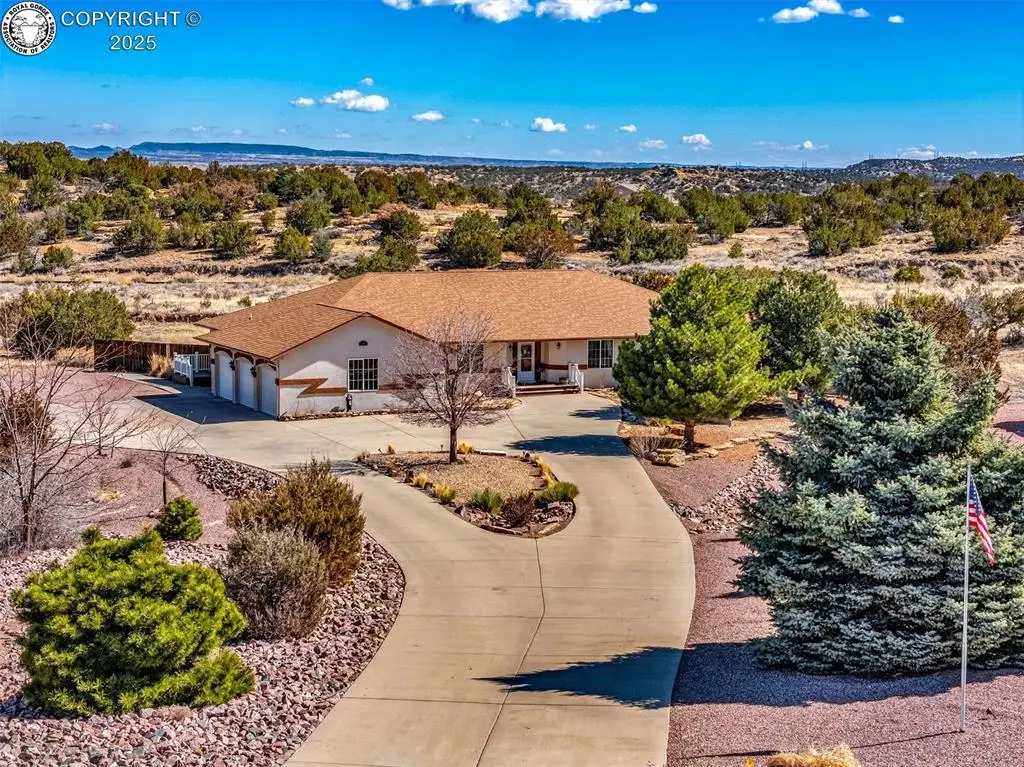
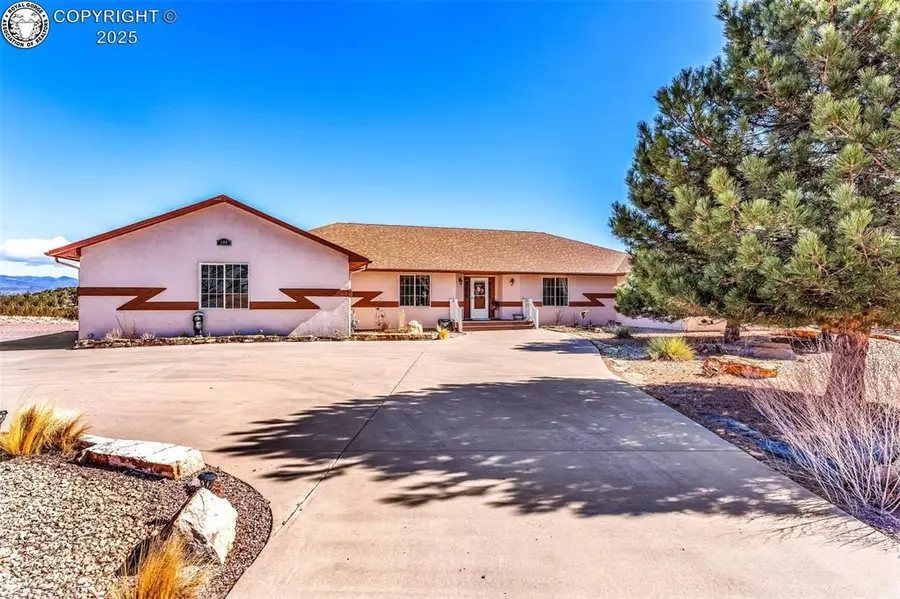
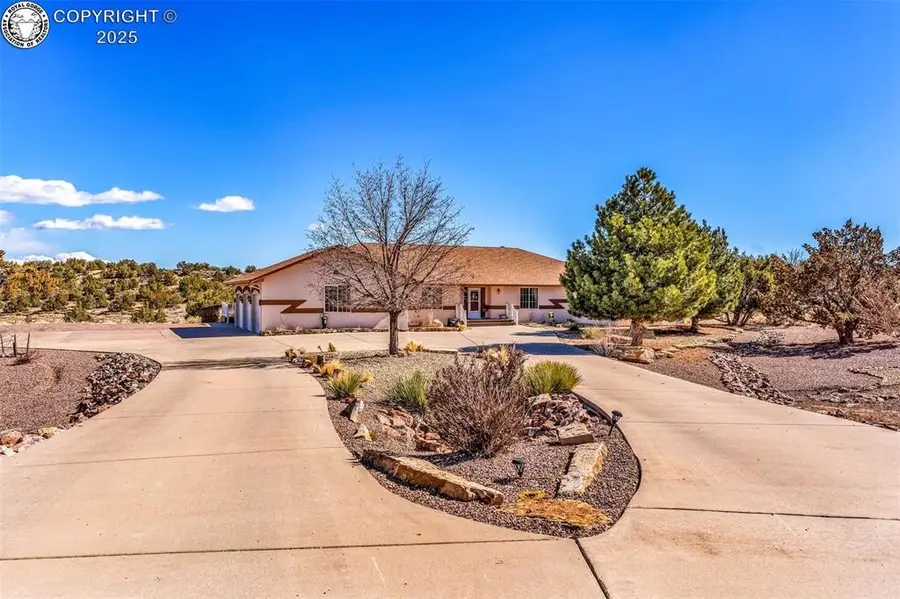
Listed by:chris m. montoya
Office:keller williams performance realty
MLS#:8150076
Source:CO_RGAR
Price summary
- Price:$774,916
- Price per sq. ft.:$155.32
- Monthly HOA dues:$8.33
About this home
Welcome to this beautifully designed 6-bedroom, 5-bathroom rancher that combines comfort, luxury, and accessibility. Perfectly crafted for modern living, this home offers spacious living areas, top-notch finishes, and a well-thought-out floor plan. Featuring hardwood and tile floors throughout, the design exudes elegance and durability.
The custom kitchen is a chef’s dream with ample cabinetry, and a generous island—ideal for cooking and entertaining. Kitchen also has a large size pantry, a perfect blend of convenience and style. Offering plenty of space for storage and meal prep, a wonderful multi-functional space that enhances both practicality and comfort. It's the perfect addition for those who love to cook and entertain! Enjoy the open flow from the kitchen to the dining and living areas, making it perfect for family gatherings.
Designed for accessibility, this home includes features that ensure comfort and ease of movement, including wheelchair-friendly entrances and wide hallways. The walk-out basement adds additional living space, offering endless possibilities for a recreation room, guest suite, or home office.
Step outside onto the spacious deck or patio area, where you can enjoy the serene surroundings, whether you’re grilling, relaxing, or hosting outdoor events.
This home seamlessly blends function, style, and accessibility—don’t miss the opportunity to make it yours.
Contact an agent
Home facts
- Year built:2003
- Listing Id #:8150076
- Added:153 day(s) ago
- Updated:July 23, 2025 at 04:38 PM
Rooms and interior
- Bedrooms:6
- Total bathrooms:5
- Full bathrooms:5
- Living area:4,849 sq. ft.
Heating and cooling
- Cooling:Central Air
- Heating:Forced Air, Natural Gas
Structure and exterior
- Year built:2003
- Building area:4,849 sq. ft.
- Lot area:1.91 Acres
Utilities
- Sewer:Public Sewer
Finances and disclosures
- Price:$774,916
- Price per sq. ft.:$155.32
- Tax amount:$1,909 (2024)
New listings near 206 Wolf Cub Trail
- New
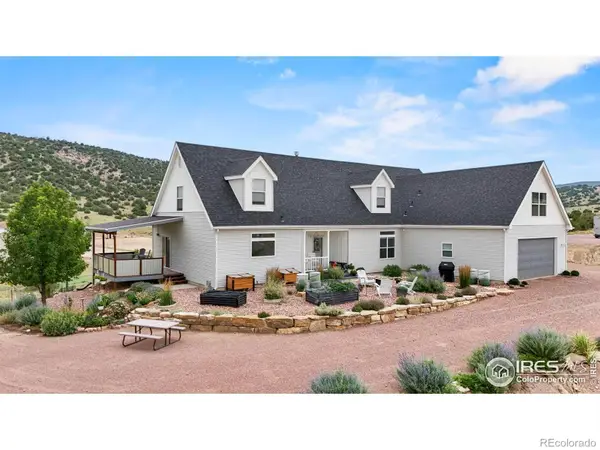 $1,485,000Active5 beds 5 baths4,260 sq. ft.
$1,485,000Active5 beds 5 baths4,260 sq. ft.1865 York Avenue, Canon City, CO 81212
MLS# IR1041340Listed by: EXP REALTY LLC - New
 $620,000Active4 beds 2 baths2,838 sq. ft.
$620,000Active4 beds 2 baths2,838 sq. ft.980 Meadowdale Lane, Canon City, CO 81212
MLS# 4267383Listed by: WESTCLIFFE HOME & RANCH - New
 $256,000Active2 beds 1 baths857 sq. ft.
$256,000Active2 beds 1 baths857 sq. ft.1023 S 3rd Street, Canon City, CO 81212
MLS# 7346679Listed by: REAL BROKER, LLC DBA REAL - New
 $345,000Active4 beds 2 baths1,792 sq. ft.
$345,000Active4 beds 2 baths1,792 sq. ft.732 Rudd Avenue, Canon City, CO 81212
MLS# 3149549Listed by: BERKSHIRE HATHAWAY HOMESERVICES ROCKY MOUNTAIN - New
 $994,314Active2 beds 4 baths3,600 sq. ft.
$994,314Active2 beds 4 baths3,600 sq. ft.580 N Pine Vista, Canon City, CO 81212
MLS# 1837823Listed by: DREAM REAL ESTATE - New
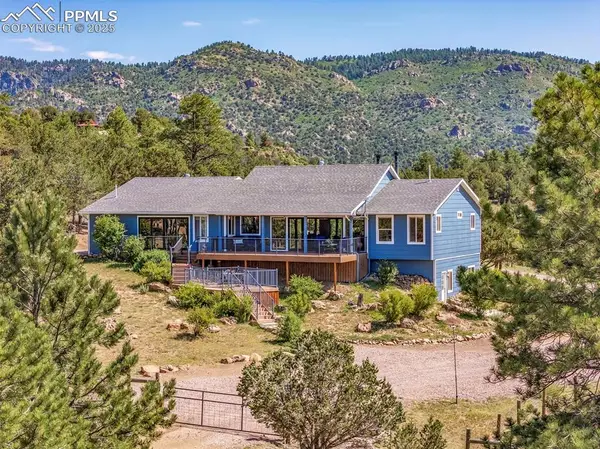 $855,777Active3 beds 3 baths2,968 sq. ft.
$855,777Active3 beds 3 baths2,968 sq. ft.451 Thunder Trail, Canon City, CO 81212
MLS# 8778297Listed by: HOMESMART PREFERRED REALTY - New
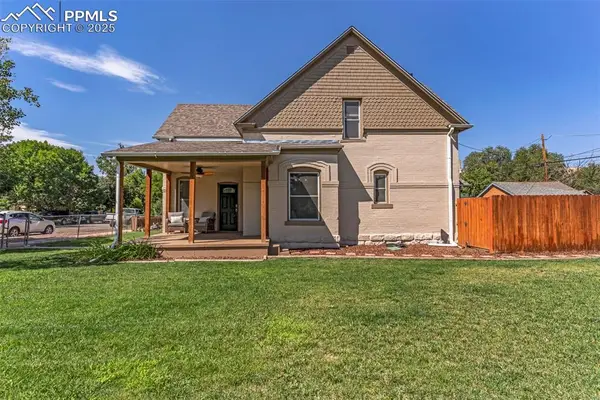 $379,000Active3 beds 2 baths1,756 sq. ft.
$379,000Active3 beds 2 baths1,756 sq. ft.1025 Greenwood Avenue, Canon City, CO 81212
MLS# 7638364Listed by: REAL BROKER, LLC DBA REAL - New
 $127,000Active35 Acres
$127,000Active35 Acres10305 County Road 69, Canon City, CO 81212
MLS# 8747736Listed by: RE/MAX ALLIANCE - New
 $489,000Active3 beds 2 baths1,732 sq. ft.
$489,000Active3 beds 2 baths1,732 sq. ft.265 Pelage Court, Canon City, CO 81212
MLS# 1356434Listed by: HOMESMART PREFERRED REALTY - New
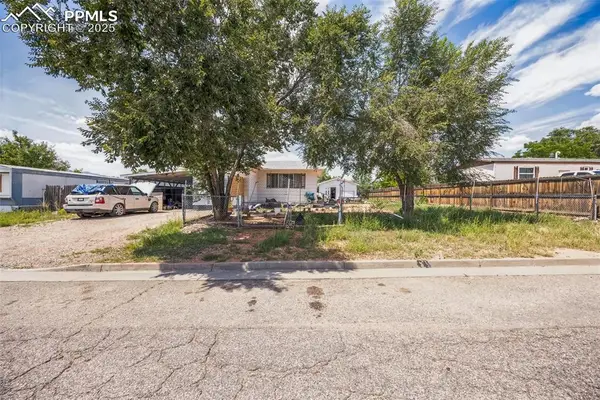 $160,000Active3 beds 1 baths1,280 sq. ft.
$160,000Active3 beds 1 baths1,280 sq. ft.813 Robbie Lane, Canon City, CO 81212
MLS# 6760065Listed by: KELLER WILLIAMS REALTY DOWNTOWN LLC
