24 Pike View Drive, Canon City, CO 81212
Local realty services provided by:Better Homes and Gardens Real Estate Kenney & Company
24 Pike View Drive,Canon City, CO 81212
$675,000
- 5 Beds
- 3 Baths
- 4,100 sq. ft.
- Single family
- Active
Listed by:carla braddycarla@cominghomerealtypros.com,719-792-1111
Office:real broker, llc. dba real
MLS#:8883155
Source:ML
Price summary
- Price:$675,000
- Price per sq. ft.:$164.63
- Monthly HOA dues:$8.33
About this home
Views and sanctuary await you at this gorgeous Dawson Ranch home. Situated at the very end of a quiet cul de sac, it was built with both beauty and functionality in mind. This ranch-style home with a finished walk-out basement is 4100 square feet total, with three bedrooms and two bathrooms on the main floor, and 2 bedrooms and another bath down. Details abound inside and out. Every bit of the landscape of the property has been meticulously appointed with grass, flowers, shrubs, trees, lighted pathways and places to linger and enjoy. Upon entering, you'll find a beautiful tile inlay design at your feet. The custom kitchen with an abundance of cabinets, cupboards and counterspace, also boasts enough space for a small breakfast table. A two-sided gas fireplace separates the formal dining room from the living room, complete with lovely views of the mountains to the north. The primary en suite bath is a highlight with its over-sized corner soaker tub surrounded by large plate glass windows that look out into the aspen trees. The downstairs feels like a world unto itself where you can spend hours in a family room/TV room. A sliding glass door downstairs takes you out onto a tiled patio, where you will find sanctuary and a beautiful water feature. Three-bay attached garage. Central air. Two decks. Inground sprinkler system. The lot next door is also for sale by the same owner. This is the one you've been waiting for. Come take a look today!
Contact an agent
Home facts
- Year built:2004
- Listing ID #:8883155
Rooms and interior
- Bedrooms:5
- Total bathrooms:3
- Full bathrooms:3
- Living area:4,100 sq. ft.
Heating and cooling
- Cooling:Central Air
- Heating:Forced Air
Structure and exterior
- Roof:Composition
- Year built:2004
- Building area:4,100 sq. ft.
- Lot area:0.78 Acres
Schools
- High school:Canon City
- Middle school:Canon City
- Elementary school:Lincoln School of Science and Technology
Utilities
- Water:Public
- Sewer:Public Sewer
Finances and disclosures
- Price:$675,000
- Price per sq. ft.:$164.63
- Tax amount:$3,794 (2024)
New listings near 24 Pike View Drive
 $219,000Active36.9 Acres
$219,000Active36.9 AcresRosebush Road, Canon City, CO 81212
MLS# 3064403Listed by: REAL BROKER, LLC DBA REAL- New
 $445,000Active3 beds 2 baths1,404 sq. ft.
$445,000Active3 beds 2 baths1,404 sq. ft.1410 Ranch Road, Canon City, CO 81212
MLS# 7341264Listed by: ROCKY MOUNTAIN RANCH & LAND LLC - New
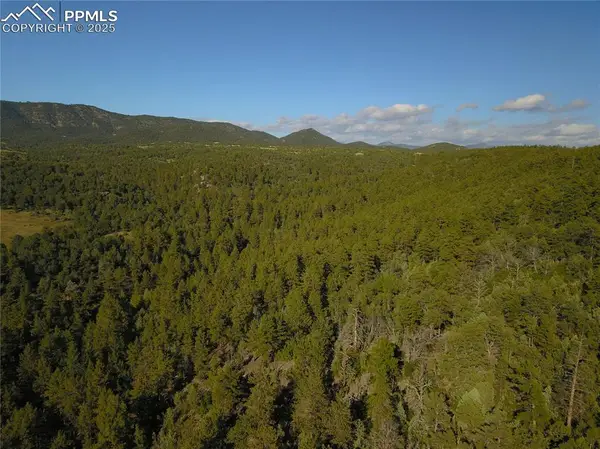 $119,000Active35 Acres
$119,000Active35 Acres19S Old Crow Path, Canon City, CO 81212
MLS# 9666790Listed by: ROCKY MOUNTAIN RANCH & LAND LLC - New
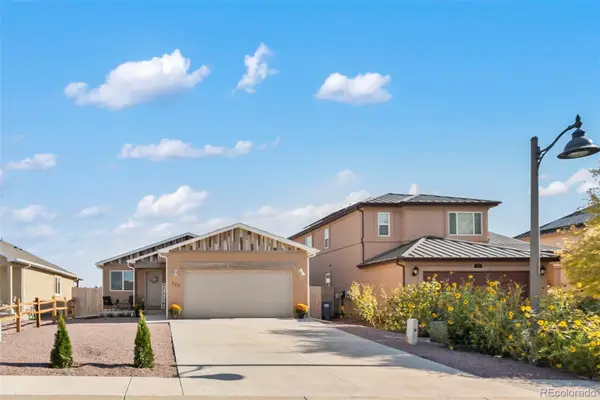 $475,000Active5 beds 3 baths2,790 sq. ft.
$475,000Active5 beds 3 baths2,790 sq. ft.622 Cowboy Way, Canon City, CO 81212
MLS# 5621575Listed by: HOMESMART PREFERRED REALTY - New
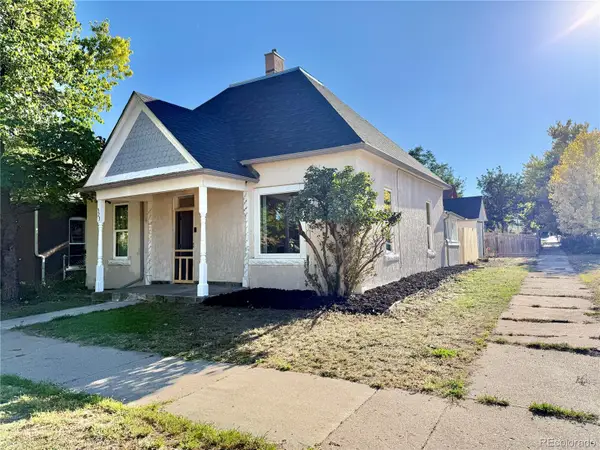 $325,000Active2 beds 1 baths1,168 sq. ft.
$325,000Active2 beds 1 baths1,168 sq. ft.323 N 4th Street, Canon City, CO 81212
MLS# 4560443Listed by: YOUR NEIGHBORHOOD REALTY INC - New
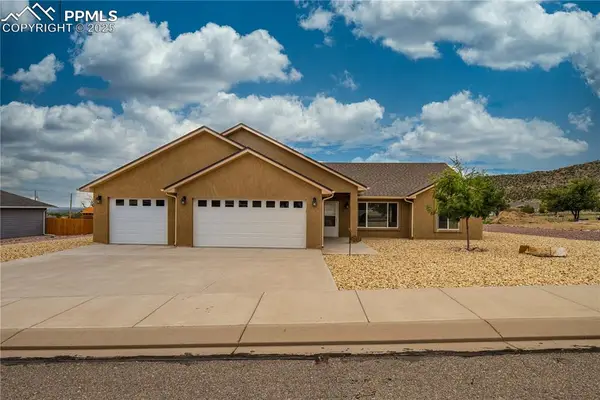 $439,900Active3 beds 2 baths1,622 sq. ft.
$439,900Active3 beds 2 baths1,622 sq. ft.603 Rockridge Loop, Canon City, CO 81212
MLS# 1691198Listed by: EXP REALTY LLC - New
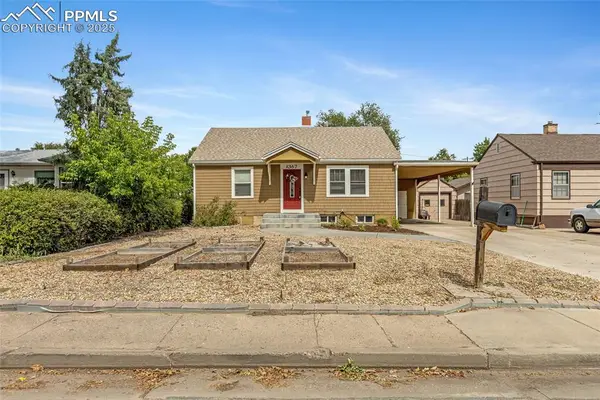 $298,000Active4 beds 1 baths2,360 sq. ft.
$298,000Active4 beds 1 baths2,360 sq. ft.1367 Greenwood Avenue, Canon City, CO 81212
MLS# 5796633Listed by: COLDWELL BANKER REALTY  $369,000Active3 beds 2 baths1,386 sq. ft.
$369,000Active3 beds 2 baths1,386 sq. ft.1049 York Ave, Canon City, CO 81212
MLS# 234417Listed by: KELLER WILLIAMS PERFORMANCE REALTY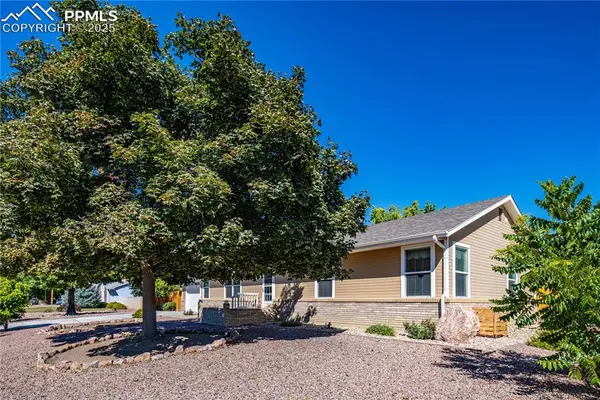 $374,900Active3 beds 2 baths1,404 sq. ft.
$374,900Active3 beds 2 baths1,404 sq. ft.2815 Aspen Lane, Canon City, CO 81212
MLS# 5716935Listed by: EXP REALTY LLC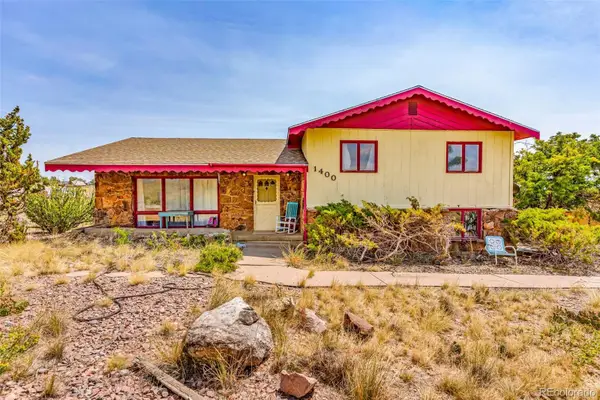 $350,000Active3 beds 3 baths2,677 sq. ft.
$350,000Active3 beds 3 baths2,677 sq. ft.1400 Red Canyon Road, Canon City, CO 81212
MLS# 4027091Listed by: HOMESMART PREFERRED REALTY
