2945 Paw Prints, Canon City, CO 81212
Local realty services provided by:Better Homes and Gardens Real Estate Kenney & Company
Listed by: shelley keller
Office: homesmart preferred realty
MLS#:236262
Source:CO_PAR
Price summary
- Price:$515,000
- Price per sq. ft.:$59.69
About this home
Don't miss this rare opportunity to restore a stunning custom home perched at the top of a quiet cul-de-sac in Canon City, overlooking the scenic Garden Park Valley. Designed with an ideal floorplan, the home welcomes you with a warm wood entry leading into a spacious family room featuring a distinctive peekaboo rock fireplace. A formal dining room with hardwood floors sits just off the entry, while an expansive living area extends beyond, offering excellent space for entertaining.The custom chef's kitchen includes an oversized cooktop, custom wood vent hood, double ovens, oak cabinetry, solid surface countertops, a large double sink, generous prep space, pantry cabinet, and room for multiple cooks. Three oversized main-level bedrooms offer abundant natural light. The impressive primary suite features a massive walk-in closet and a private bath with jetted tub, double vanity, walk-in shower, and bidet Skylights, pot shelves, and dormer windows enhance the home's character throughout. The heated unfinished basement offers over 2,800 square feet of potential living or storage space. Foundation repairs have been completed, with reports available, though cosmetic stucco cracks remain.The property includes an oversized attached two-car garage with extra storage and backyard access, plus a detached oversized two-car garage with 875 square feet of workspace, shelving, workbenches, and gated street access. Situated on a full acre with a fenced backyard, this home is priced to sell!
Contact an agent
Home facts
- Year built:2003
- Listing ID #:236262
- Added:40 day(s) ago
- Updated:February 11, 2026 at 03:12 PM
Rooms and interior
- Bedrooms:3
- Total bathrooms:2
- Full bathrooms:2
- Living area:8,628 sq. ft.
Structure and exterior
- Year built:2003
- Building area:8,628 sq. ft.
- Lot area:1 Acres
Finances and disclosures
- Price:$515,000
- Price per sq. ft.:$59.69
- Tax amount:$2,651
New listings near 2945 Paw Prints
- New
 $255,000Active2 beds 1 baths920 sq. ft.
$255,000Active2 beds 1 baths920 sq. ft.1023 S 3rd St, Canon City, CO 81212
MLS# 236983Listed by: REAL BROKER, LLC DBA REAL - New
 $1,150,000Active6 beds 4 baths5,376 sq. ft.
$1,150,000Active6 beds 4 baths5,376 sq. ft.123 Wild Rose Dr, Canon City, CO 81212
MLS# 236975Listed by: FREMONT REALTY, LLC - New
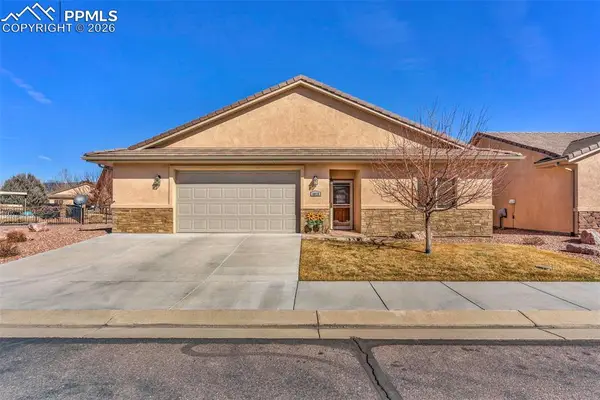 $429,900Active2 beds 2 baths1,400 sq. ft.
$429,900Active2 beds 2 baths1,400 sq. ft.4015 S Cranberry Loop, Canon City, CO 81212
MLS# 2828813Listed by: KURT ZERBY REAL ESTATE GROUP, LLC - New
 $45,000Active5 Acres
$45,000Active5 Acres1382 Chinook Drive, Canon City, CO 81212
MLS# 3429974Listed by: EXP REALTY, LLC - Coming SoonOpen Sat, 12 to 2pm
 $384,900Coming Soon3 beds 2 baths
$384,900Coming Soon3 beds 2 baths151 Willmoor Court, Canon City, CO 81212
MLS# 4646755Listed by: REMAX PROPERTIES - New
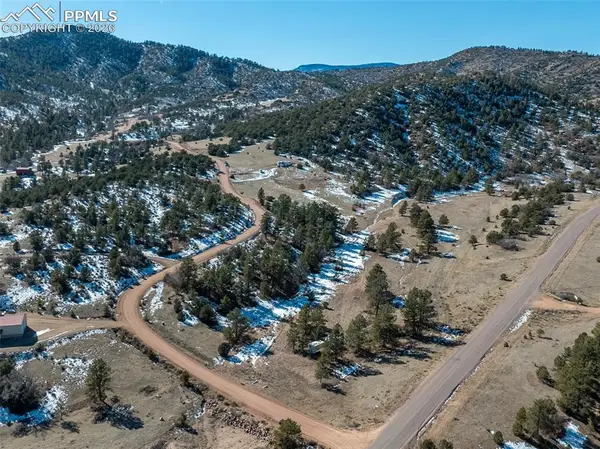 $250,000Active35.25 Acres
$250,000Active35.25 Acres221 Chris Crossover, Canon City, CO 81212
MLS# 6009863Listed by: THE COMPASS TEAM REAL ESTATE GROUP LLC - New
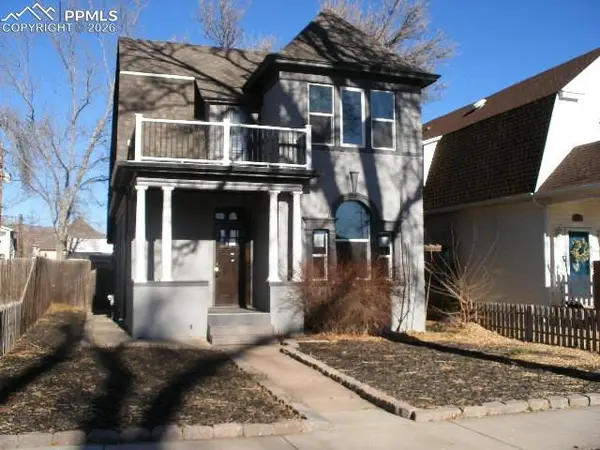 $342,000Active4 beds 2 baths2,045 sq. ft.
$342,000Active4 beds 2 baths2,045 sq. ft.1121 Macon Avenue, Canon City, CO 81212
MLS# 3390279Listed by: JON STANLEY HOLLON - New
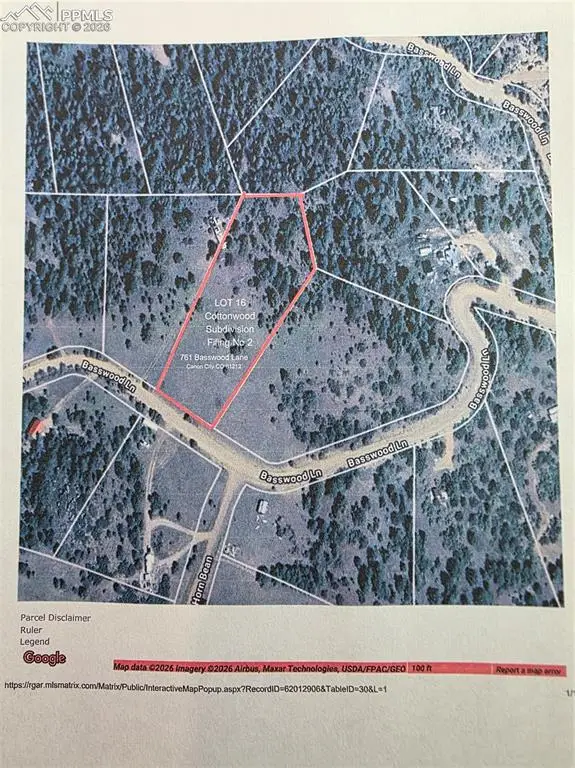 $30,000Active1.89 Acres
$30,000Active1.89 Acres761 Basswood Lane, Canon City, CO 81212
MLS# 4041549Listed by: RE/MAX ASSOCIATES - New
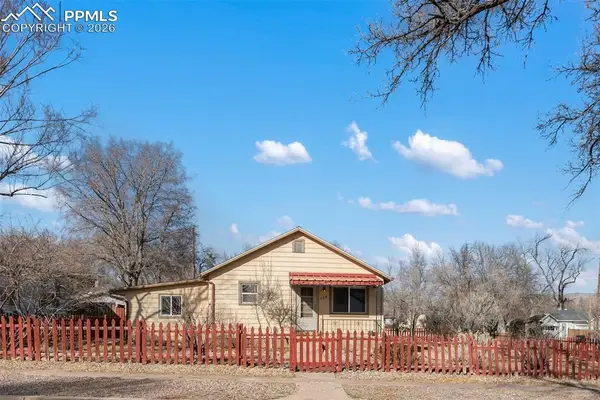 $265,000Active3 beds 1 baths1,280 sq. ft.
$265,000Active3 beds 1 baths1,280 sq. ft.529 Forest Avenue, Canon City, CO 81212
MLS# 8278709Listed by: HOMESMART PREFERRED REALTY - New
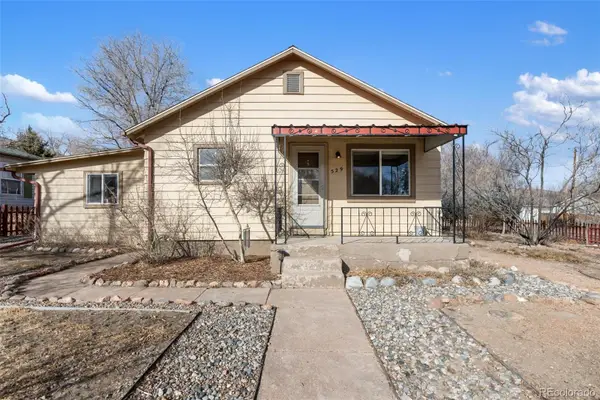 $265,000Active3 beds 1 baths1,280 sq. ft.
$265,000Active3 beds 1 baths1,280 sq. ft.529 Forest Avenue, Canon City, CO 81212
MLS# 3091395Listed by: HOMESMART PREFERRED REALTY

