3528 Telegraph, Canon City, CO 81212
Local realty services provided by:Better Homes and Gardens Real Estate Kenney & Company
Listed by:shelley kellerksjkkeller@gmail.com,719-415-9998
Office:homesmart preferred realty
MLS#:6787144
Source:ML
Price summary
- Price:$573,000
- Price per sq. ft.:$267.51
About this home
Nestled on the 2nd tee of the prestigious Four Mile Ranch Golf Course in scenic Cañon City, CO, this custom-built 4-bedroom, 2-bath home offers luxurious living with breathtaking, unobstructed views of the golf course and mountains, as the city skyline peeks through the ridges. Situated on the desirable east end of town, this home combines elegance, efficiency, and comfort in a serene golf course community setting. From the moment you arrive, the home's curb appeal impresses with pristine high-grade artificial turf, a welcoming covered front porch, and a tranquil waterfall feature guiding you to the entrance. Step inside to soaring 12-foot ceilings that create a grand and spacious ambiance. The split floor plan maximizes privacy and functionality, while impeccable luxury vinyl flooring and expansive energy-efficient windows enhance both beauty and performance. The chef’s kitchen features upgraded solid wood cabinetry with soft-close doors and drawers, pull-out shelving, and trash/recycle cabinet. Elegant matching granite countertops are found throughout the kitchen and both bathrooms. The Samsung Smart Appliances add tech-savvy ease to your daily routine including a smart fridge, oven, microwave, dishwasher, washer and dryer (with steam cycle). Enjoy meals in the formal dining room, a cozy breakfast nook, or a convenient bump-out dining area. The living room centers around a warm gas fireplace and opens onto a backyard paradise with a covered patio, gazebo, synthetic turf, and a private putting green—perfect for relaxing or entertaining. The finished 3-car garage includes abundant storage and is EV-ready, just bring your plug. The side yard offers an RV area with power and sewer hookups. Topping it all off is a fully paid-for solar system (only 3 years old), drastically lowering energy costs. This immaculate, move-in-ready home blends thoughtful upgrades with modern living. Schedule your private showing today—this one won't last!
Contact an agent
Home facts
- Year built:2020
- Listing ID #:6787144
Rooms and interior
- Bedrooms:4
- Total bathrooms:2
- Full bathrooms:2
- Living area:2,142 sq. ft.
Heating and cooling
- Cooling:Central Air
- Heating:Active Solar, Forced Air, Natural Gas
Structure and exterior
- Roof:Composition
- Year built:2020
- Building area:2,142 sq. ft.
- Lot area:0.22 Acres
Schools
- High school:Canon City
- Middle school:Harrison
- Elementary school:Harrison
Utilities
- Water:Public
- Sewer:Public Sewer
Finances and disclosures
- Price:$573,000
- Price per sq. ft.:$267.51
- Tax amount:$4,338 (2025)
New listings near 3528 Telegraph
 $219,000Active36.9 Acres
$219,000Active36.9 AcresRosebush Road, Canon City, CO 81212
MLS# 3064403Listed by: REAL BROKER, LLC DBA REAL- New
 $445,000Active3 beds 2 baths1,404 sq. ft.
$445,000Active3 beds 2 baths1,404 sq. ft.1410 Ranch Road, Canon City, CO 81212
MLS# 7341264Listed by: ROCKY MOUNTAIN RANCH & LAND LLC - New
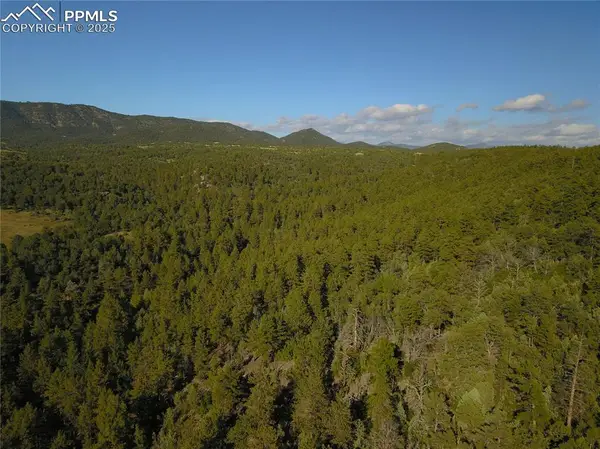 $119,000Active35 Acres
$119,000Active35 Acres19S Old Crow Path, Canon City, CO 81212
MLS# 9666790Listed by: ROCKY MOUNTAIN RANCH & LAND LLC - New
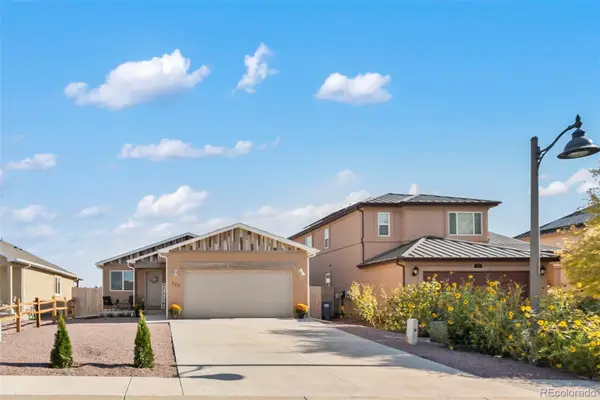 $475,000Active5 beds 3 baths2,790 sq. ft.
$475,000Active5 beds 3 baths2,790 sq. ft.622 Cowboy Way, Canon City, CO 81212
MLS# 5621575Listed by: HOMESMART PREFERRED REALTY - New
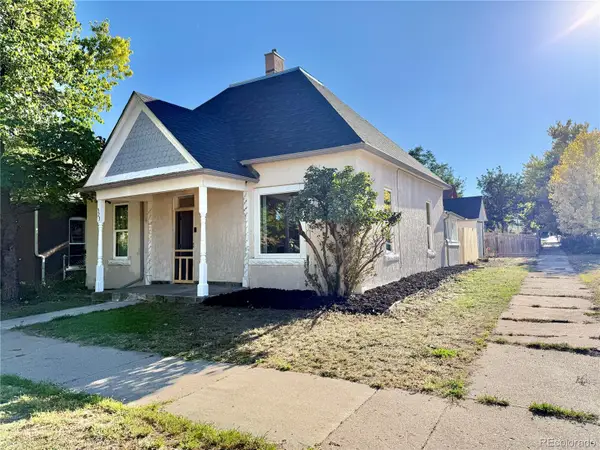 $325,000Active2 beds 1 baths1,168 sq. ft.
$325,000Active2 beds 1 baths1,168 sq. ft.323 N 4th Street, Canon City, CO 81212
MLS# 4560443Listed by: YOUR NEIGHBORHOOD REALTY INC - New
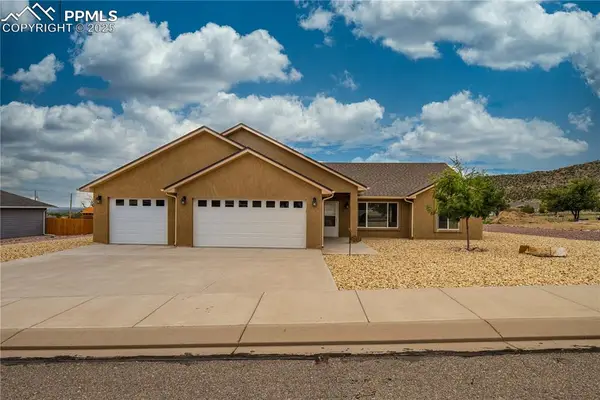 $439,900Active3 beds 2 baths1,622 sq. ft.
$439,900Active3 beds 2 baths1,622 sq. ft.603 Rockridge Loop, Canon City, CO 81212
MLS# 1691198Listed by: EXP REALTY LLC - New
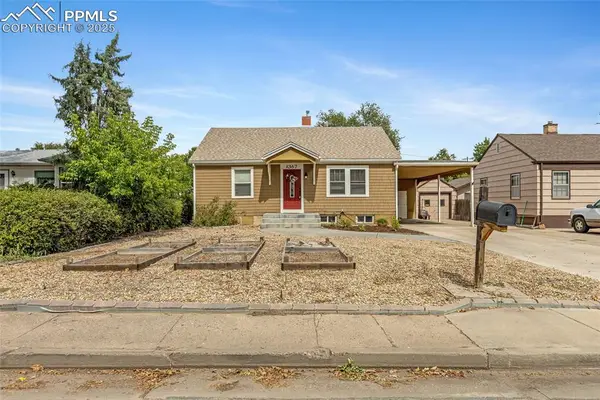 $298,000Active4 beds 1 baths2,360 sq. ft.
$298,000Active4 beds 1 baths2,360 sq. ft.1367 Greenwood Avenue, Canon City, CO 81212
MLS# 5796633Listed by: COLDWELL BANKER REALTY  $369,000Active3 beds 2 baths1,386 sq. ft.
$369,000Active3 beds 2 baths1,386 sq. ft.1049 York Ave, Canon City, CO 81212
MLS# 234417Listed by: KELLER WILLIAMS PERFORMANCE REALTY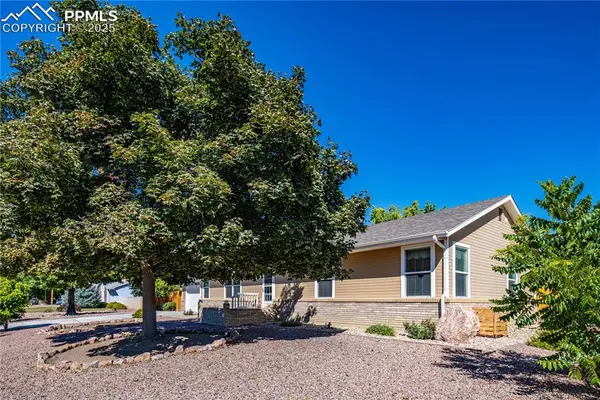 $374,900Active3 beds 2 baths1,404 sq. ft.
$374,900Active3 beds 2 baths1,404 sq. ft.2815 Aspen Lane, Canon City, CO 81212
MLS# 5716935Listed by: EXP REALTY LLC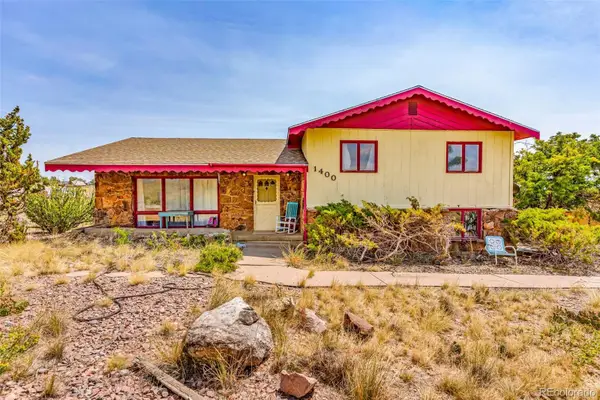 $350,000Active3 beds 3 baths2,677 sq. ft.
$350,000Active3 beds 3 baths2,677 sq. ft.1400 Red Canyon Road, Canon City, CO 81212
MLS# 4027091Listed by: HOMESMART PREFERRED REALTY
