- BHGRE®
- Colorado
- Canon City
- 3528 Telegraph
3528 Telegraph, Canon City, CO 81212
Local realty services provided by:Better Homes and Gardens Real Estate Kenney & Company
Listed by: shelley kellerksjkkeller@gmail.com,719-415-9998
Office: homesmart preferred realty
MLS#:3780411
Source:ML
Price summary
- Price:$539,000
- Price per sq. ft.:$251.63
About this home
Nestled on the 2nd tee of the prestigious Four Mile Ranch Golf Course in scenic Cañon City, CO, this custom-built 4-bedroom, 2-bath home offers luxurious living with breathtaking, unobstructed views of the golf course and mountains, as the city skyline peeks through the ridges. Situated on the desirable east end of town, this home combines elegance, efficiency, and comfort in a serene golf course community setting. From the moment you arrive, the home's curb appeal impresses with pristine high-grade artificial turf, a welcoming covered front porch, and a tranquil waterfall feature guiding you to the entrance. Step inside to soaring 12-foot ceilings that create a grand and spacious ambiance. The split floor plan maximizes privacy and functionality, while impeccable luxury vinyl flooring and expansive energy-efficient windows enhance both beauty and performance. The chef’s kitchen features upgraded solid wood cabinetry with soft-close doors and drawers, pull-out shelving, and trash/recycle cabinet. Elegant matching granite countertops are found throughout the kitchen and both bathrooms. The Samsung Smart Appliances add tech-savvy ease to your daily routine including a smart fridge, oven, microwave, dishwasher, washer and dryer (with steam cycle). Enjoy meals in the formal dining room, a cozy breakfast nook, or a convenient bump-out dining area. The living room centers around a warm gas fireplace and opens onto a backyard paradise with a covered patio, gazebo, synthetic turf, and a private putting green—perfect for relaxing or entertaining. The finished 3-car garage includes abundant storage and is EV-ready, just bring your plug. The side yard offers an RV area with power and sewer hookups. Topping it all off is a fully paid-for solar system (only 3 years old), drastically lowering energy costs. This immaculate, move-in-ready home blends thoughtful upgrades with modern living. Schedule your private showing today—this one won't last!
Contact an agent
Home facts
- Year built:2020
- Listing ID #:3780411
Rooms and interior
- Bedrooms:4
- Total bathrooms:2
- Full bathrooms:2
- Living area:2,142 sq. ft.
Heating and cooling
- Cooling:Central Air
- Heating:Active Solar, Forced Air, Natural Gas
Structure and exterior
- Roof:Composition
- Year built:2020
- Building area:2,142 sq. ft.
- Lot area:0.22 Acres
Schools
- High school:Canon City
- Middle school:Harrison
- Elementary school:Harrison
Utilities
- Water:Public
- Sewer:Public Sewer
Finances and disclosures
- Price:$539,000
- Price per sq. ft.:$251.63
- Tax amount:$4,338 (2025)
New listings near 3528 Telegraph
- New
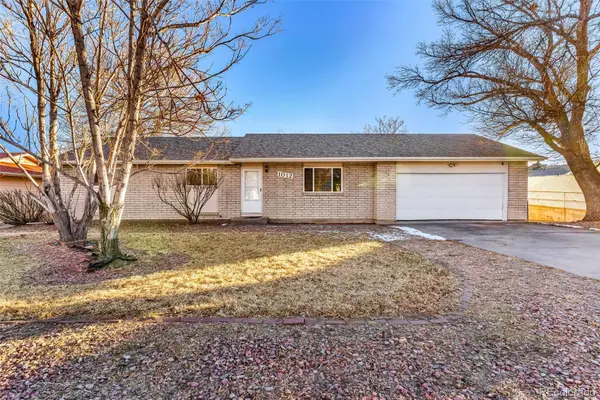 $399,900Active5 beds 3 baths2,158 sq. ft.
$399,900Active5 beds 3 baths2,158 sq. ft.1012 Harding Avenue, Canon City, CO 81212
MLS# 1732184Listed by: HOMESMART - New
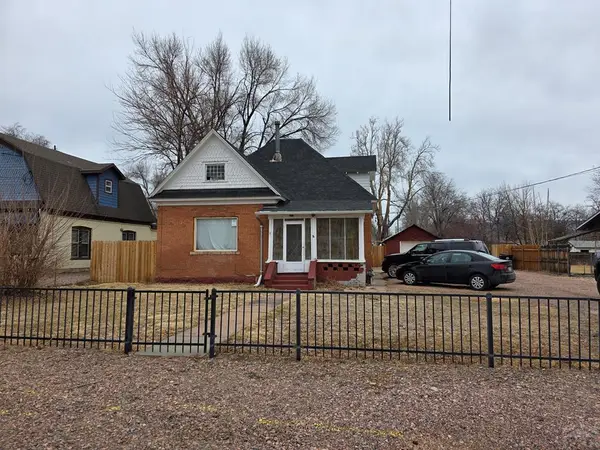 $299,000Active1 beds 1 baths1,790 sq. ft.
$299,000Active1 beds 1 baths1,790 sq. ft.1273 Park Ave, Canon City, CO 81212
MLS# 236822Listed by: PROPERTIES OF COLORADO CC - New
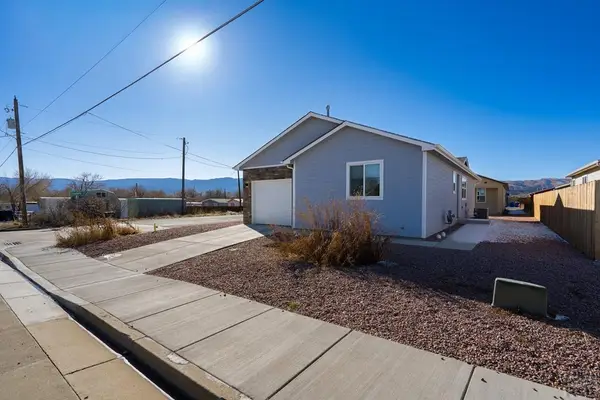 $295,000Active3 beds 2 baths1,133 sq. ft.
$295,000Active3 beds 2 baths1,133 sq. ft.821 N Raynolds Ave, Canon City, CO 81212
MLS# 236801Listed by: VENTERRA REAL ESTATE LLC - New
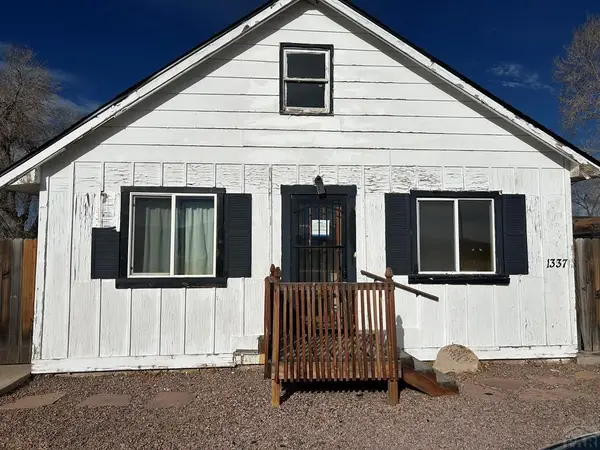 $210,000Active2 beds 1 baths1,337 sq. ft.
$210,000Active2 beds 1 baths1,337 sq. ft.1337 Harding Ave, Canon City, CO 81212
MLS# 236795Listed by: KELLER WILLIAMS PERFORMANCE REALTY - New
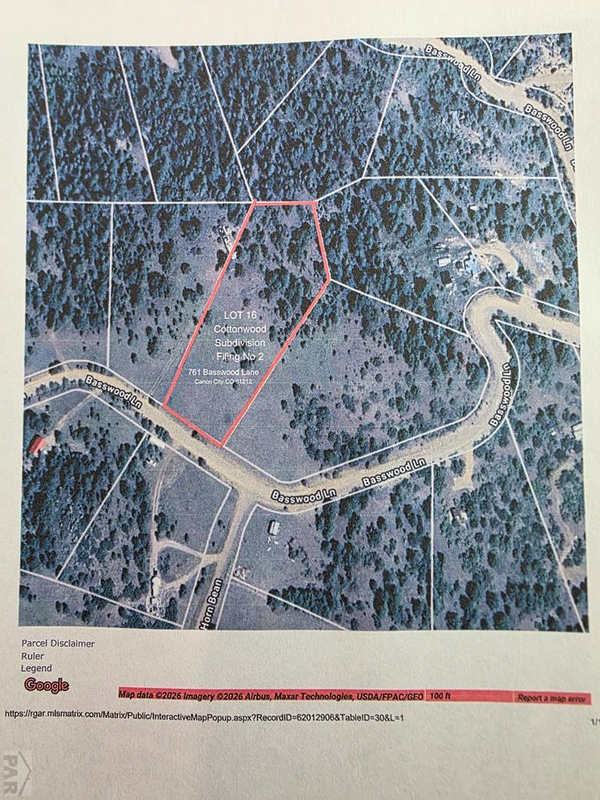 $30,000Active1.89 Acres
$30,000Active1.89 Acres761 Basswood Ln, Canon City, CO 81212
MLS# 236771Listed by: RE/MAX ASSOCIATES - New
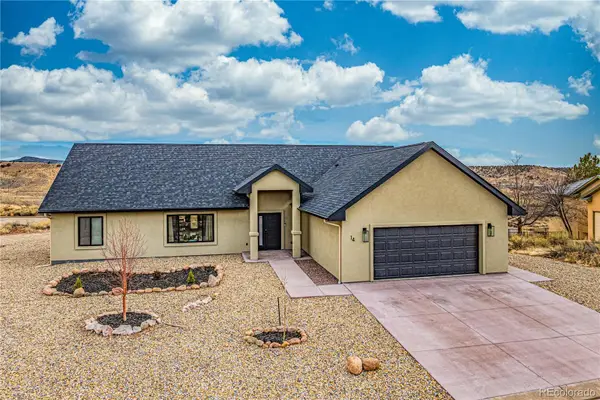 $580,000Active4 beds 2 baths2,112 sq. ft.
$580,000Active4 beds 2 baths2,112 sq. ft.14 Sunrise Mesa Circle, Canon City, CO 81212
MLS# 6755142Listed by: HOMESMART PREFERRED REALTY - New
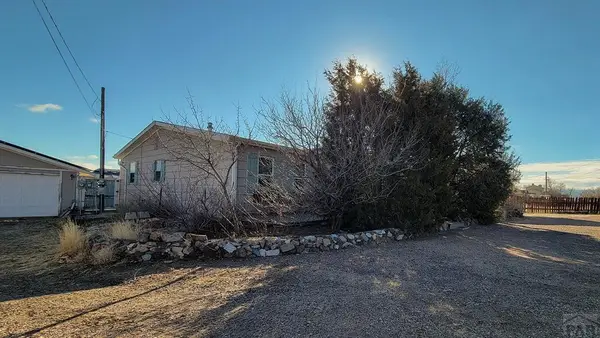 $275,000Active4 beds 2 baths1,649 sq. ft.
$275,000Active4 beds 2 baths1,649 sq. ft.1218 York, Canon City, CO 81212
MLS# 236748Listed by: KELLER WILLIAMS PERFORMANCE REALTY - New
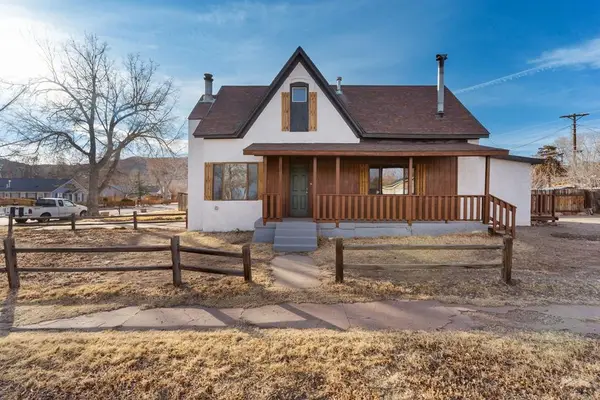 $249,719Active3 beds 2 baths1,484 sq. ft.
$249,719Active3 beds 2 baths1,484 sq. ft.1405 N 9th St, Canon City, CO 81212
MLS# 236723Listed by: NEST EGG REALTY - New
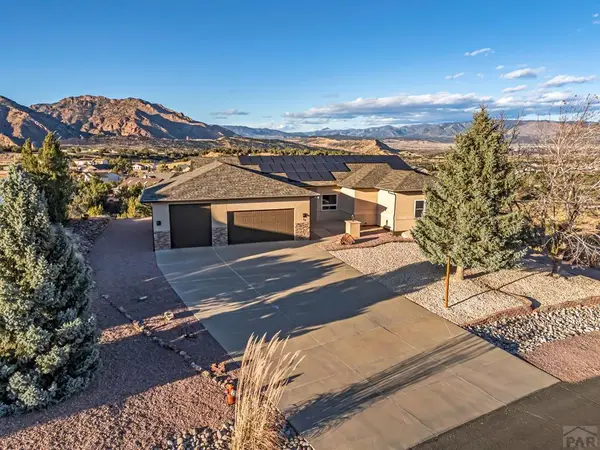 $697,000Active4 beds 4 baths4,912 sq. ft.
$697,000Active4 beds 4 baths4,912 sq. ft.29 Kyndra Court, Canon City, CO 81212
MLS# 236721Listed by: REAL BROKER, LLC DBA REAL - New
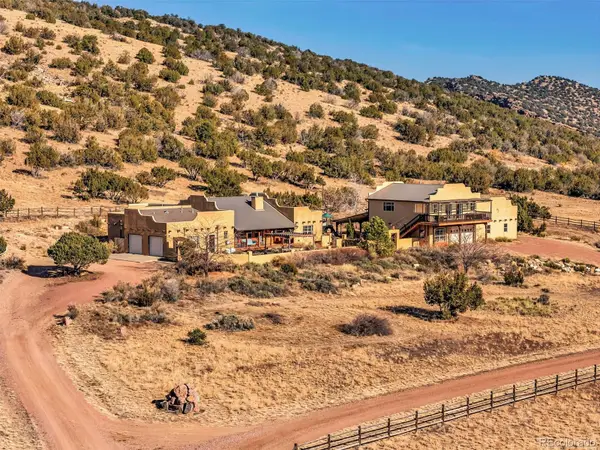 $1,250,000Active3 beds 2 baths2,833 sq. ft.
$1,250,000Active3 beds 2 baths2,833 sq. ft.716 Dakota Lane, Canon City, CO 81212
MLS# 7608035Listed by: REAL BROKER, LLC DBA REAL

