383 Buddys Bend, Canon City, CO 81212
Local realty services provided by:Better Homes and Gardens Real Estate Kenney & Company
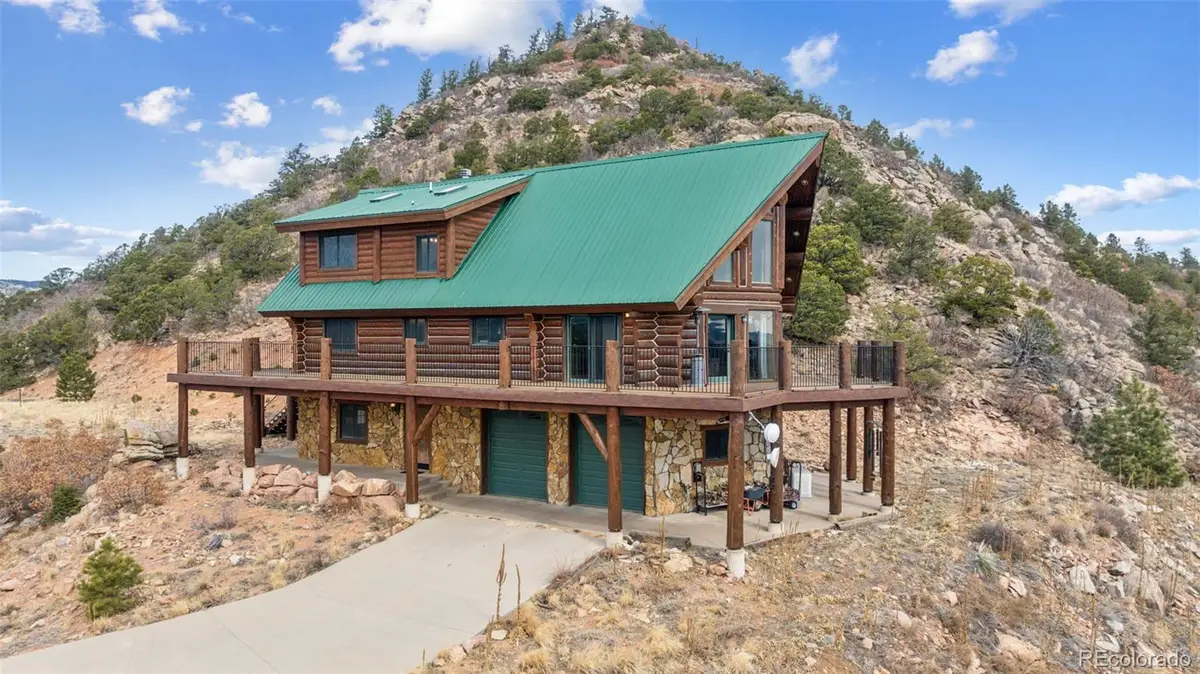
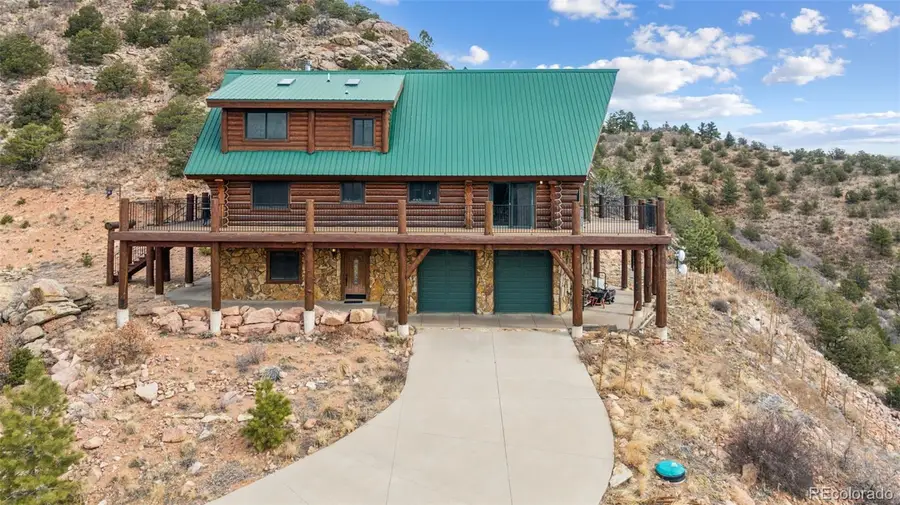
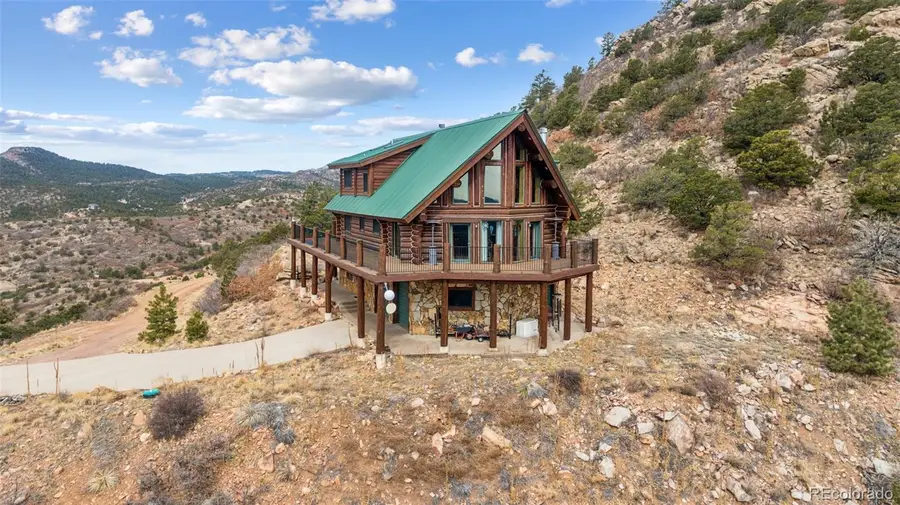
Listed by:michael butts719-269-2922
Office:frontier west realty
MLS#:3576234
Source:ML
Price summary
- Price:$998,000
- Price per sq. ft.:$375.75
- Monthly HOA dues:$80
About this home
UNRIVALED VIEWS! - This is a unique one-of-a-kind property. This authentic log cabin is of the highest quality. The cabin was constructed new in Canada, disassembled and expertly reassembled on this killer property in Delilah Peak Subdivision. The cabin is situated just under the summit of Delilah Peak which is on the property at an elevation of 8,845'. The site consists of two parcels for a total of 73.8 acres ensuring total privacy at the "end of the road". The entry level has a family room with gas fireplace, a bedroom with an adjoining 3/4 bath, a laundry room and an oversized garage. The main level has a great room with a wood fireplace, cathedral ceilings, a gorgeous recently remodeled kitchen with all new custom cabinets, granite countertops, a hammered copper sink, new Frigidaire Professional Series kitchen appliances and ceramic tile plank flooring with radiant heat throughout. Additionally, there is a breakfast bar, dining area, a full bath, a walk-in pantry and two guest bedrooms each accessing the wrap-around deck that has new hand forged custom cast iron railing. The third level houses the master suite with a wood burning fireplace, a bathroom suite with a jetted tub and stand alone shower, a walk-in closet and a private balcony. There is an on demand whole house 20 KW Generac generator, a central station security system with 9 cameras, a 30 X pan tilt zoom IR camera and Infrared motion perimeter sensors. This property is fully furnished! Hunting opportunities abound on the thousands of acres of BLM lands that adjoin the property on two sides, with Mule Deer, Elk, Bear Coyotes, Wild Turkey and an occasional Mountain Lion. This place is indescribable, words cannot capture the stunning beauty of this incredible property.
Contact an agent
Home facts
- Year built:2005
- Listing Id #:3576234
Rooms and interior
- Bedrooms:4
- Total bathrooms:3
- Full bathrooms:2
- Living area:2,656 sq. ft.
Heating and cooling
- Heating:Radiant Floor
Structure and exterior
- Roof:Metal
- Year built:2005
- Building area:2,656 sq. ft.
- Lot area:73.8 Acres
Schools
- High school:Canon City
- Middle school:Harrison
- Elementary school:Lincoln School of Science and Technology
Utilities
- Water:Well
- Sewer:Septic Tank
Finances and disclosures
- Price:$998,000
- Price per sq. ft.:$375.75
- Tax amount:$2,287 (2025)
New listings near 383 Buddys Bend
- New
 $219,000Active36.9 Acres
$219,000Active36.9 AcresRosebush Road, Canon City, CO 81212
MLS# 3064403Listed by: REAL BROKER, LLC DBA REAL - New
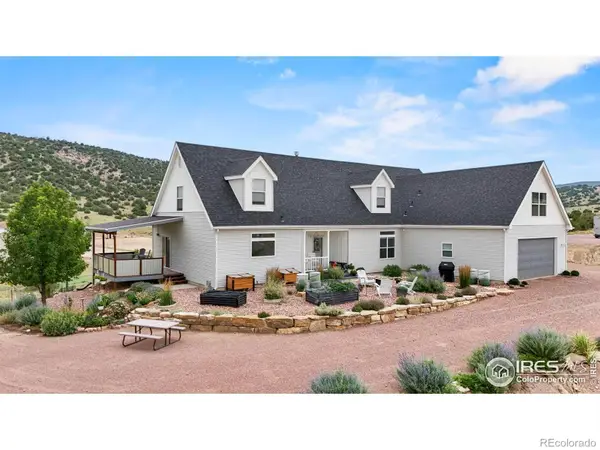 $1,485,000Active5 beds 5 baths4,260 sq. ft.
$1,485,000Active5 beds 5 baths4,260 sq. ft.1865 York Avenue, Canon City, CO 81212
MLS# IR1041340Listed by: EXP REALTY LLC - New
 $620,000Active4 beds 2 baths2,838 sq. ft.
$620,000Active4 beds 2 baths2,838 sq. ft.980 Meadowdale Lane, Canon City, CO 81212
MLS# 4267383Listed by: WESTCLIFFE HOME & RANCH - New
 $256,000Active2 beds 1 baths857 sq. ft.
$256,000Active2 beds 1 baths857 sq. ft.1023 S 3rd Street, Canon City, CO 81212
MLS# 7346679Listed by: REAL BROKER, LLC DBA REAL - New
 $345,000Active4 beds 2 baths1,792 sq. ft.
$345,000Active4 beds 2 baths1,792 sq. ft.732 Rudd Avenue, Canon City, CO 81212
MLS# 3149549Listed by: BERKSHIRE HATHAWAY HOMESERVICES ROCKY MOUNTAIN - New
 $994,314Active2 beds 4 baths3,600 sq. ft.
$994,314Active2 beds 4 baths3,600 sq. ft.580 N Pine Vista, Canon City, CO 81212
MLS# 1837823Listed by: DREAM REAL ESTATE - New
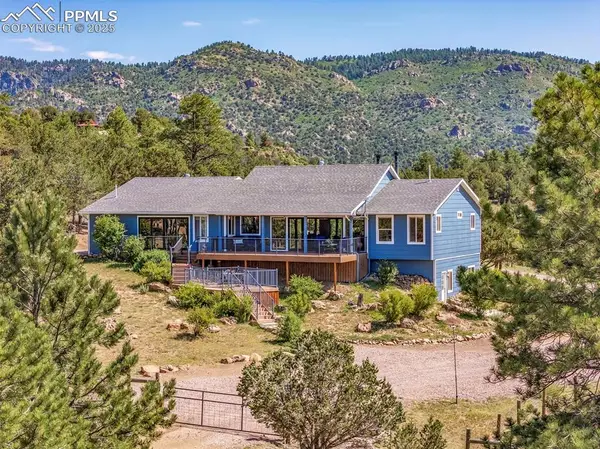 $855,777Active3 beds 3 baths2,968 sq. ft.
$855,777Active3 beds 3 baths2,968 sq. ft.451 Thunder Trail, Canon City, CO 81212
MLS# 8778297Listed by: HOMESMART PREFERRED REALTY - New
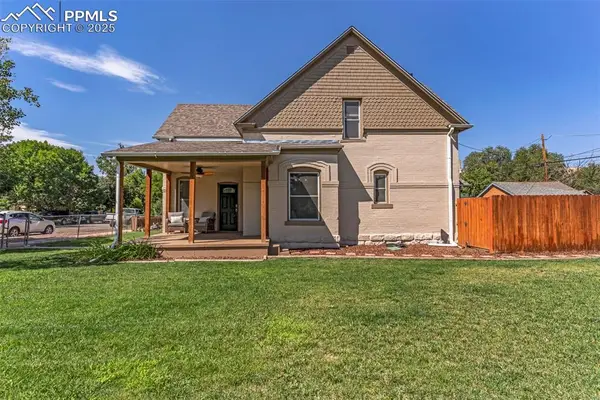 $379,000Active3 beds 2 baths1,756 sq. ft.
$379,000Active3 beds 2 baths1,756 sq. ft.1025 Greenwood Avenue, Canon City, CO 81212
MLS# 7638364Listed by: REAL BROKER, LLC DBA REAL - New
 $127,000Active35 Acres
$127,000Active35 Acres10305 County Road 69, Canon City, CO 81212
MLS# 8747736Listed by: RE/MAX ALLIANCE - New
 $489,000Active3 beds 2 baths1,732 sq. ft.
$489,000Active3 beds 2 baths1,732 sq. ft.265 Pelage Court, Canon City, CO 81212
MLS# 1356434Listed by: HOMESMART PREFERRED REALTY
