407 Horseshoe Drive, Canon City, CO 81212
Local realty services provided by:
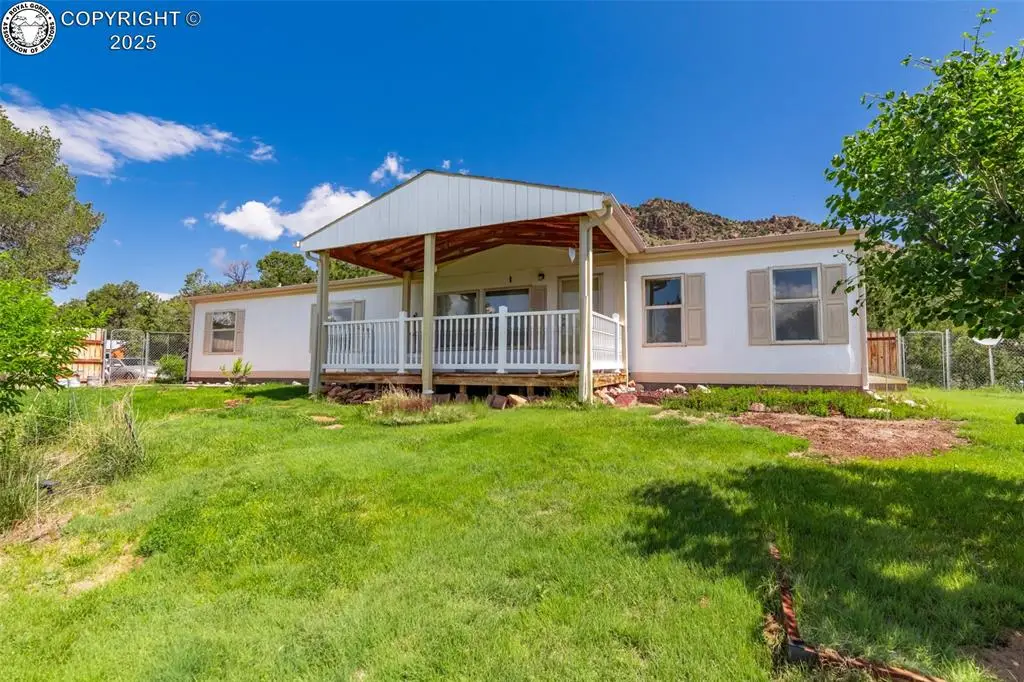
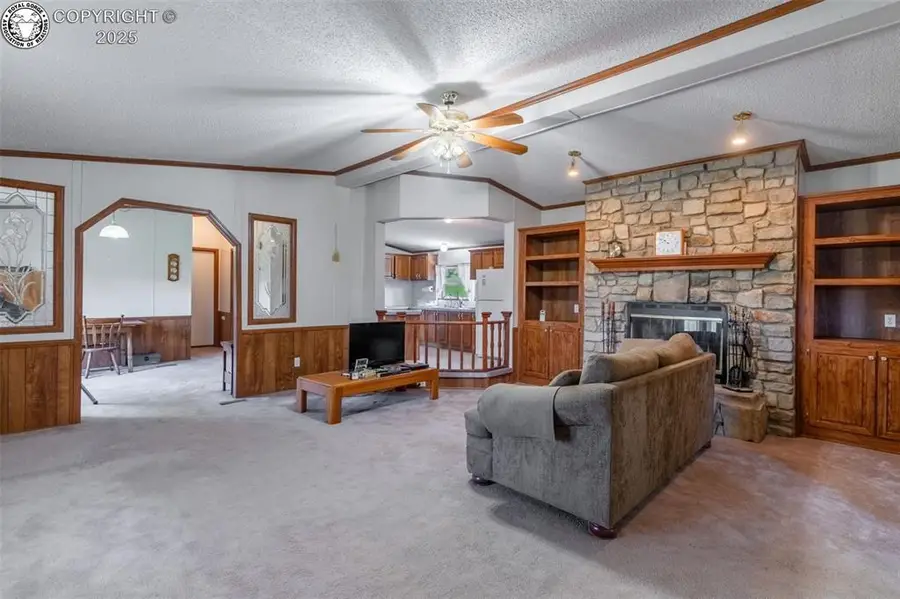
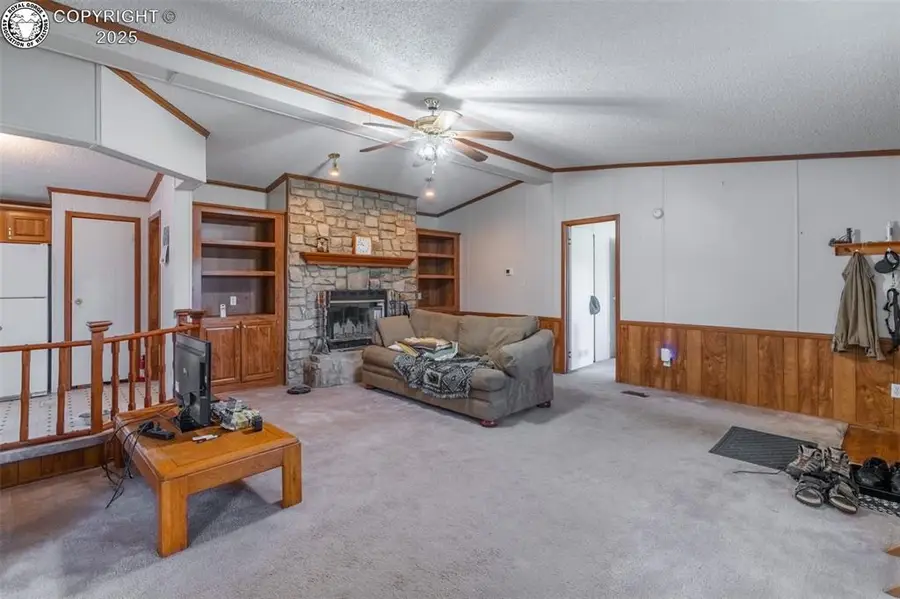
407 Horseshoe Drive,Canon City, CO 81212
$440,000
- 3 Beds
- 2 Baths
- 1,680 sq. ft.
- Single family
- Active
Listed by:jessica l. unruh
Office:keller williams performance realty
MLS#:6362516
Source:CO_RGAR
Price summary
- Price:$440,000
- Price per sq. ft.:$261.9
About this home
Looking for space to roam? This 3-bedroom, 2-bath home sits on a sprawling 41 acres and backs directly to BLM land, allowing endless opportunities for outdoor adventure, privacy, and unbeatable views. The home features a spacious layout with a cozy living room, charming stone fireplace, and large windows to take in the scenery. The kitchen includes an island, plenty of cabinet space, and all the essentials, perfect for everyday living or weekend retreats. Start and end your day on the covered front porch or open back deck. There are multiple storage sheds on the property, a 2 car detached garage, 1 car detached garage/shop, pole barn and a private hot tub out building. Lots of mature trees and fruit trees including Plum, Apricot, Peach, Apple, Elderberry, Cherry, Fig and so many more! Also multiple fenced garden areas ready for your green thumb. If you're dreaming of country living with room to breathe, this one's for you. Don’t miss out on this unique piece of Colorado!
Contact an agent
Home facts
- Year built:1998
- Listing Id #:6362516
- Added:76 day(s) ago
- Updated:August 02, 2025 at 03:02 PM
Rooms and interior
- Bedrooms:3
- Total bathrooms:2
- Full bathrooms:2
- Living area:1,680 sq. ft.
Heating and cooling
- Cooling:Ceiling Fan(s), Central Air
- Heating:Forced Air, Wood
Structure and exterior
- Year built:1998
- Building area:1,680 sq. ft.
- Lot area:41 Acres
Utilities
- Water:Well
- Sewer:Public Septic
Finances and disclosures
- Price:$440,000
- Price per sq. ft.:$261.9
- Tax amount:$1,242 (2024)
New listings near 407 Horseshoe Drive
- New
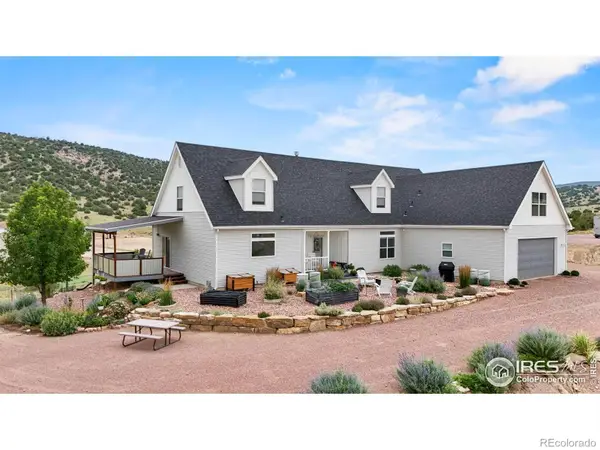 $1,485,000Active5 beds 5 baths4,260 sq. ft.
$1,485,000Active5 beds 5 baths4,260 sq. ft.1865 York Avenue, Canon City, CO 81212
MLS# IR1041340Listed by: EXP REALTY LLC - New
 $620,000Active4 beds 2 baths2,838 sq. ft.
$620,000Active4 beds 2 baths2,838 sq. ft.980 Meadowdale Lane, Canon City, CO 81212
MLS# 4267383Listed by: WESTCLIFFE HOME & RANCH - New
 $256,000Active2 beds 1 baths857 sq. ft.
$256,000Active2 beds 1 baths857 sq. ft.1023 S 3rd Street, Canon City, CO 81212
MLS# 7346679Listed by: REAL BROKER, LLC DBA REAL - New
 $345,000Active4 beds 2 baths1,792 sq. ft.
$345,000Active4 beds 2 baths1,792 sq. ft.732 Rudd Avenue, Canon City, CO 81212
MLS# 3149549Listed by: BERKSHIRE HATHAWAY HOMESERVICES ROCKY MOUNTAIN - New
 $994,314Active2 beds 4 baths3,600 sq. ft.
$994,314Active2 beds 4 baths3,600 sq. ft.580 N Pine Vista, Canon City, CO 81212
MLS# 1837823Listed by: DREAM REAL ESTATE - New
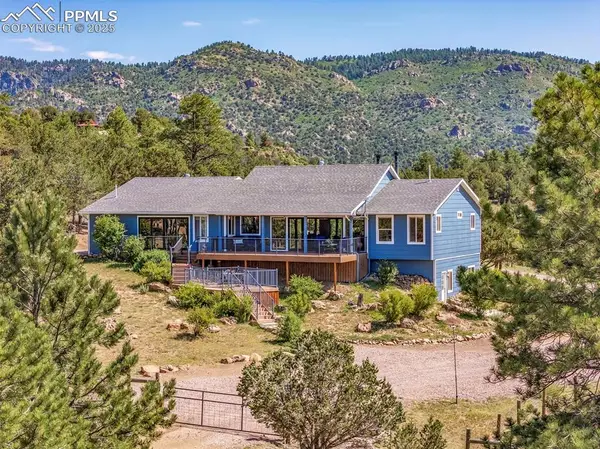 $855,777Active3 beds 3 baths2,968 sq. ft.
$855,777Active3 beds 3 baths2,968 sq. ft.451 Thunder Trail, Canon City, CO 81212
MLS# 8778297Listed by: HOMESMART PREFERRED REALTY - New
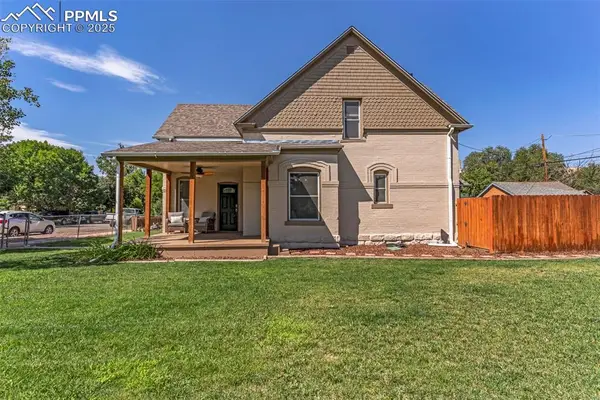 $379,000Active3 beds 2 baths1,756 sq. ft.
$379,000Active3 beds 2 baths1,756 sq. ft.1025 Greenwood Avenue, Canon City, CO 81212
MLS# 7638364Listed by: REAL BROKER, LLC DBA REAL - New
 $127,000Active35 Acres
$127,000Active35 Acres10305 County Road 69, Canon City, CO 81212
MLS# 8747736Listed by: RE/MAX ALLIANCE - New
 $489,000Active3 beds 2 baths1,732 sq. ft.
$489,000Active3 beds 2 baths1,732 sq. ft.265 Pelage Court, Canon City, CO 81212
MLS# 1356434Listed by: HOMESMART PREFERRED REALTY - New
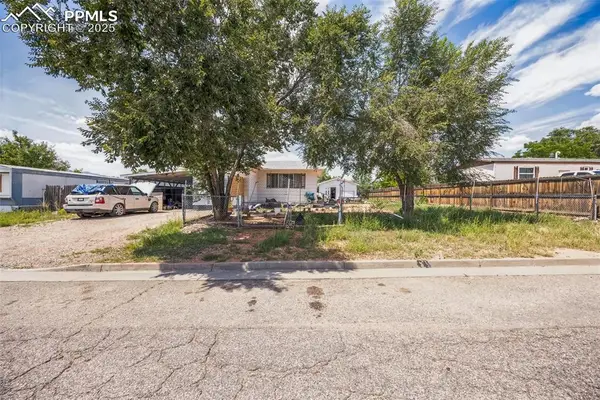 $160,000Active3 beds 1 baths1,280 sq. ft.
$160,000Active3 beds 1 baths1,280 sq. ft.813 Robbie Lane, Canon City, CO 81212
MLS# 6760065Listed by: KELLER WILLIAMS REALTY DOWNTOWN LLC
