418 Greenhorn Dr, Canon City, CO 81212
Local realty services provided by:Better Homes and Gardens Real Estate Kenney & Company
Listed by:carla braddy
Office:real broker, llc. dba real
MLS#:234399
Source:CO_PAR
Price summary
- Price:$559,000
- Price per sq. ft.:$160.63
About this home
Mountain Modern Living in Dawson Ranch – Brand New Build with Spectacular Views!! Welcome to this stunning new construction home in the highly sought-after Dawson Ranch community of Caon City. Nestled at the base of the mountains, this never-before-lived-in property offers incredible privacy, panoramic views, including Pikes Peak, & a seamless blend of modern design & natural beauty. This 5-bedroom, 3-bath ranch-style home features a thoughtful split-bedroom layout, ideal for both everyday living and entertaining. The gourmet kitchen boasts granite countertops and sleek finishes, flowing effortlessly into a bright and open living area with a designer Monte Carlo ceiling fan. Retreat to your private primary suite with a walk-in shower, separate commode, spacious walk-in closet, & a sliding glass door that opens to an east-facing deck—perfect for taking in breathtaking Colorado sunrises. The finished walkout basement offers 2 additional bedrooms, a full bath, luxury vinyl plank flooring, lg. recreation room & access to a covered concrete patio. Situated on a large lot with mature juniper & pinion trees, there's plenty of room to customize your outdoor space - add a yard, garden, or even a shop (HOA approved, with a builder ready to assist). Non-mandatory HOA. Energy-efficient design w/ large view windows & wildlife sightings including bear, fox, & more. Schedule your private showing today!
Contact an agent
Home facts
- Year built:2024
- Listing ID #:234399
- Added:14 day(s) ago
- Updated:September 17, 2025 at 04:37 PM
Rooms and interior
- Bedrooms:5
- Total bathrooms:3
- Full bathrooms:3
- Living area:3,480 sq. ft.
Structure and exterior
- Year built:2024
- Building area:3,480 sq. ft.
- Lot area:0.54 Acres
Finances and disclosures
- Price:$559,000
- Price per sq. ft.:$160.63
- Tax amount:$2,140
New listings near 418 Greenhorn Dr
- New
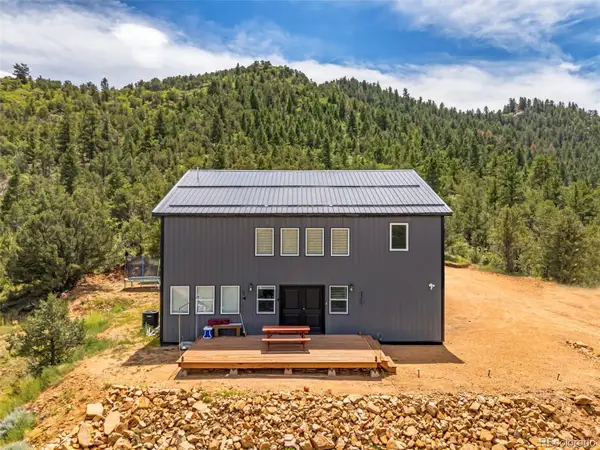 $519,900Active5 beds 3 baths2,815 sq. ft.
$519,900Active5 beds 3 baths2,815 sq. ft.269 Canyon Terrace, Canon City, CO 81212
MLS# 3721019Listed by: HOMESMART PREFERRED REALTY - New
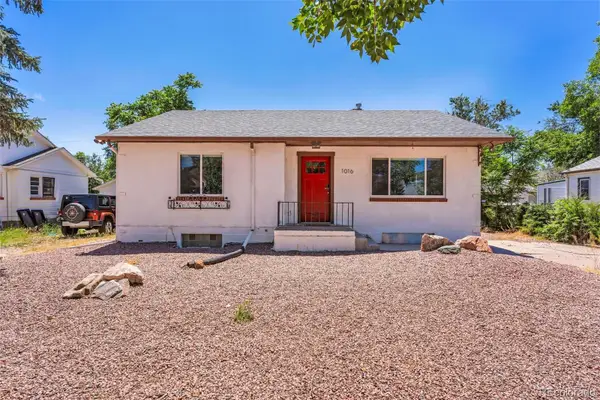 $374,900Active4 beds 2 baths2,288 sq. ft.
$374,900Active4 beds 2 baths2,288 sq. ft.1016 College Avenue, Canon City, CO 81212
MLS# 6958491Listed by: HOMESMART PREFERRED REALTY - New
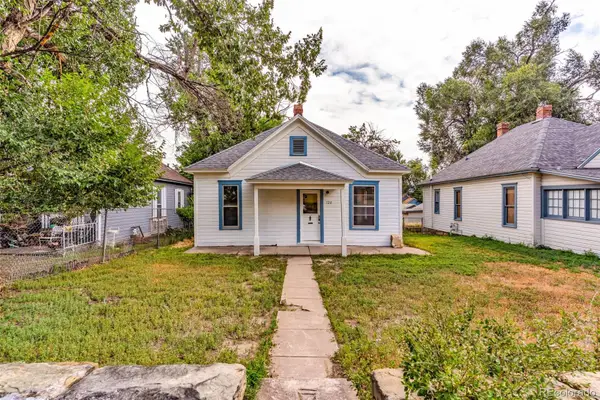 $184,000Active2 beds 1 baths1,002 sq. ft.
$184,000Active2 beds 1 baths1,002 sq. ft.120 Greenwood Avenue, Canon City, CO 81212
MLS# 5639579Listed by: HOMESMART PREFERRED REALTY - New
 $417,000Active3 beds 2 baths1,885 sq. ft.
$417,000Active3 beds 2 baths1,885 sq. ft.2840 Spartan Drive, Canon City, CO 81212
MLS# 9736149Listed by: RE/MAX EDGE LLC  $489,000Active3 beds 2 baths2,770 sq. ft.
$489,000Active3 beds 2 baths2,770 sq. ft.34 Raynolds Ave, Canon City, CO 81212
MLS# 233279Listed by: REAL BROKER, LLC DBA REAL- New
 $395,000Active3 beds 2 baths1,486 sq. ft.
$395,000Active3 beds 2 baths1,486 sq. ft.2049 South Street, Canon City, CO 81212
MLS# 4462294Listed by: COLDWELL BANKER REALTY - New
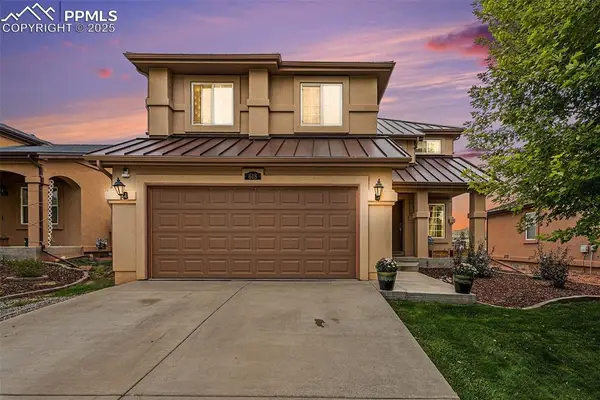 $415,000Active4 beds 3 baths1,595 sq. ft.
$415,000Active4 beds 3 baths1,595 sq. ft.618 Cowboy Way, Canon City, CO 81212
MLS# 8586945Listed by: VELOCITY REAL ESTATE & INVESTMENTS - New
 $344,999Active3 beds 2 baths1,524 sq. ft.
$344,999Active3 beds 2 baths1,524 sq. ft.807 Harding Avenue, Canon City, CO 81212
MLS# 4011374Listed by: FLYNN REALTY  $280,000Pending3 beds 2 baths1,332 sq. ft.
$280,000Pending3 beds 2 baths1,332 sq. ft.612 Harding Avenue, Canon City, CO 81212
MLS# 3379147Listed by: KELLER WILLIAMS PREMIER REALTY- New
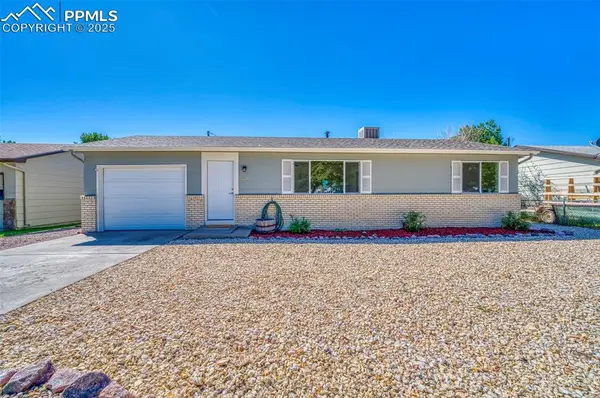 $297,450Active2 beds 1 baths936 sq. ft.
$297,450Active2 beds 1 baths936 sq. ft.1860 Central Avenue, Canon City, CO 81212
MLS# 1192566Listed by: KURT ZERBY REAL ESTATE GROUP, LLC
