4241 Garden Park Road, Canon City, CO 81212
Local realty services provided by:Better Homes and Gardens Real Estate Kenney & Company
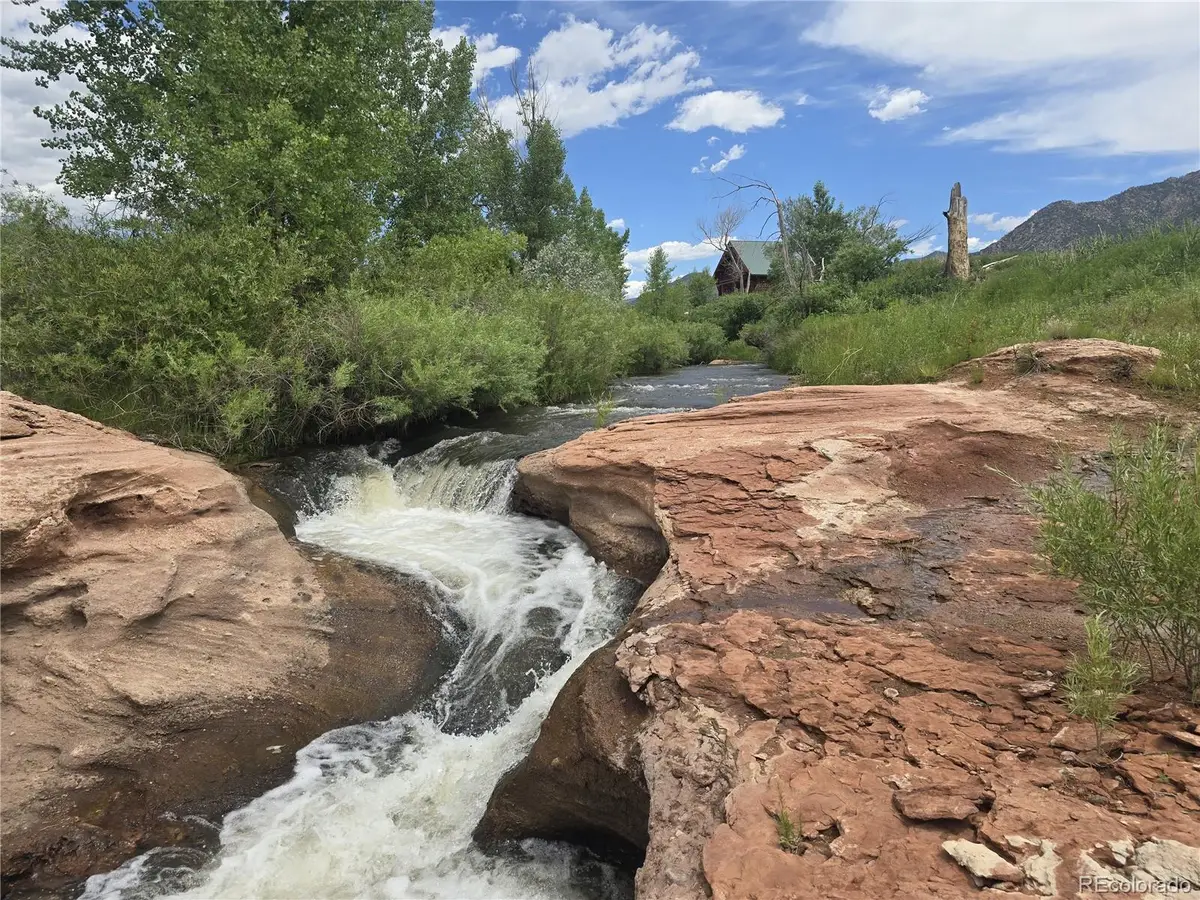
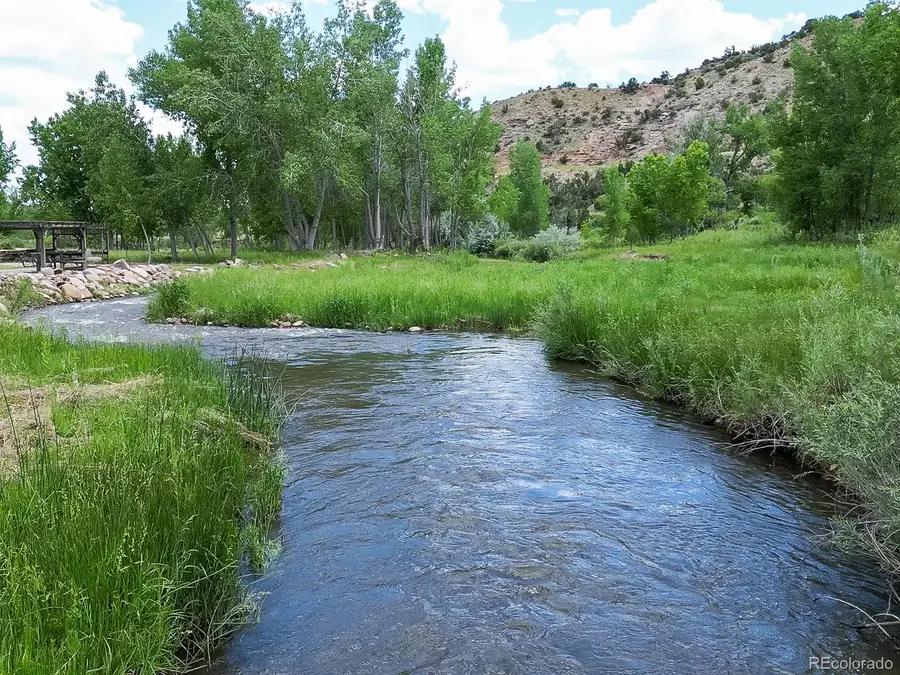
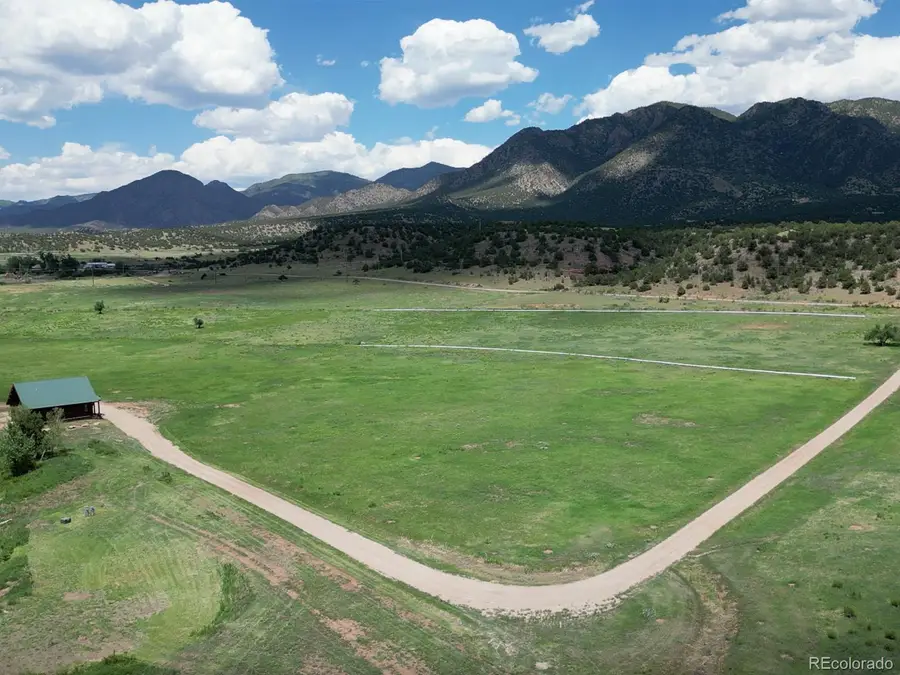
4241 Garden Park Road,Canon City, CO 81212
$1,900,000
- 2 Beds
- 2 Baths
- 1,568 sq. ft.
- Single family
- Active
Listed by:manuel trujillomanny@gwranchandland.com,719-776-0343
Office:great western ranch and land, llc.
MLS#:3257425
Source:ML
Price summary
- Price:$1,900,000
- Price per sq. ft.:$1,211.73
About this home
This 102 deeded acre ranch, with nearly a half mile of the trout bearing 4 Mile Creek spanning through the entire ranch from the north and south borders, is contiguous with thousands of acres of BLM land and offers protection on the west side of its borders by a massive white and red rock ridge that acts as a natural barrier. The ranch has exclusive grazing rights to almost 3,300 BLM acres. The east side of the ranch contains around 60 acres of pasture land that has irrigation rights from the Garden Park Ditch. A plentiful number of trout live and breed within the creek. The ranch’s most lush sub-irrigated grounds are to the west of the 4 Mile creek. Elk, deer, turkey, and other wildlife flock to this part of the ranch to feed and rest inside the shady park-like setting. Located in GMU 581, Elk and Turkey tags are over the counter with a combination of archery and rifle hunts. Improvements on the Box Checker Ranch include a pristine 1568 square foot log cabin. The cabin features a hand peeled log system with high arched ceilings that are spanned with exposed log rafters. The home features 2 bedrooms and a loft that overlooks the kitchen, dining, and living room area. Large windows on the gabled front of the house afford passive solar and views that overlook the pasture and mountainous terrain. The master has a cantilevered deck that towers over 4 Mile Creek and the western portion of the ranch. Improvements include an outdoor entertainment area with fruit trees, an irrigated yard, outdoor kitchen, a stand alone bath/shower room, RV pad with electrical hookups, planter boxes for gardening, 2 steel outbuildings containing concrete floors, and 2 carports. A gallery well fills two 2,000 gallon cisterns and feeds the home, outdoor kitchen, separate bathroom/shower house, and water hydrants in different portions of the land. New owners have put in extensive improvements ready for sale.
Contact an agent
Home facts
- Year built:2022
- Listing Id #:3257425
Rooms and interior
- Bedrooms:2
- Total bathrooms:2
- Full bathrooms:1
- Living area:1,568 sq. ft.
Heating and cooling
- Heating:Baseboard, Pellet Stove
Structure and exterior
- Roof:Metal
- Year built:2022
- Building area:1,568 sq. ft.
- Lot area:102.12 Acres
Schools
- High school:Canon City
- Middle school:Harrison
- Elementary school:Harrison
Utilities
- Water:Agricultural/Ditch Water, Well
- Sewer:Septic Tank
Finances and disclosures
- Price:$1,900,000
- Price per sq. ft.:$1,211.73
- Tax amount:$3,449 (2023)
New listings near 4241 Garden Park Road
- New
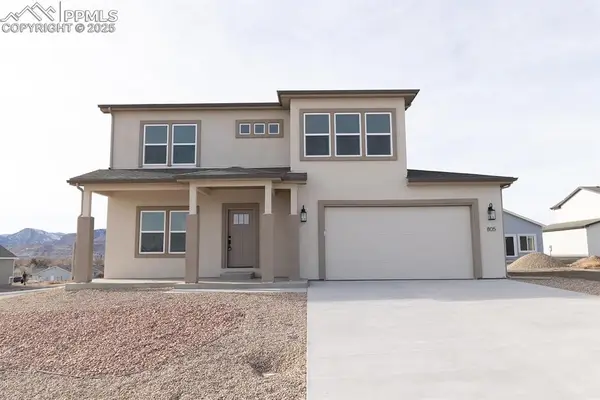 $455,000Active3 beds 3 baths2,055 sq. ft.
$455,000Active3 beds 3 baths2,055 sq. ft.805 Keystone Loop, Canon City, CO 81212
MLS# 5941118Listed by: NEW HOME STAR LLC - New
 $134,999Active23.39 Acres
$134,999Active23.39 Acres387 Chocktaw Drive, Canon City, CO 81212
MLS# 2659696Listed by: PLATLABS LLC - New
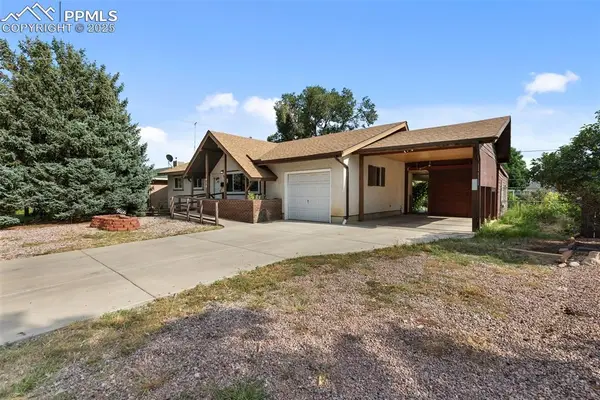 $335,000Active3 beds 2 baths2,586 sq. ft.
$335,000Active3 beds 2 baths2,586 sq. ft.1038 Ohio Avenue, Canon City, CO 81212
MLS# 6351208Listed by: HOMESMART PREFERRED REALTY - New
 $460,000Active4 beds 3 baths2,680 sq. ft.
$460,000Active4 beds 3 baths2,680 sq. ft.900 Harding Avenue, Canon City, CO 81212
MLS# IR1041536Listed by: VELOCITY RE & INVESTMENTS INC - New
 $292,500Active2 beds 1 baths1,006 sq. ft.
$292,500Active2 beds 1 baths1,006 sq. ft.477 N Raynolds Avenue, Canon City, CO 81212
MLS# 2766402Listed by: REAL BROKER, LLC DBA REAL - New
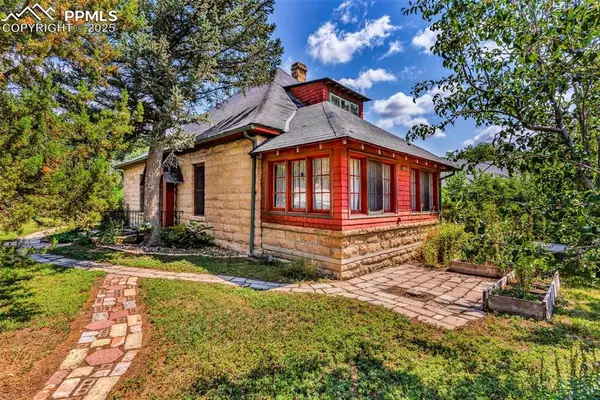 $299,999Active3 beds 2 baths1,810 sq. ft.
$299,999Active3 beds 2 baths1,810 sq. ft.705 Allison Avenue, Canon City, CO 81212
MLS# 5574345Listed by: HOMESMART PREFERRED REALTY - New
 $219,000Active36.9 Acres
$219,000Active36.9 AcresRosebush Road, Canon City, CO 81212
MLS# 3064403Listed by: REAL BROKER, LLC DBA REAL - New
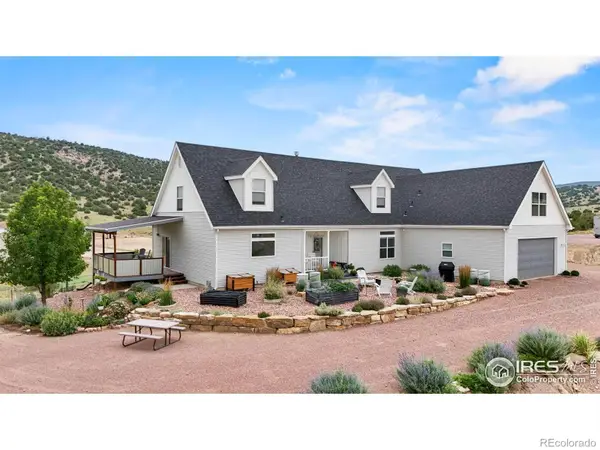 $1,485,000Active5 beds 5 baths4,260 sq. ft.
$1,485,000Active5 beds 5 baths4,260 sq. ft.1865 York Avenue, Canon City, CO 81212
MLS# IR1041340Listed by: EXP REALTY LLC - New
 $620,000Active4 beds 2 baths2,838 sq. ft.
$620,000Active4 beds 2 baths2,838 sq. ft.980 Meadowdale Lane, Canon City, CO 81212
MLS# 4267383Listed by: WESTCLIFFE HOME & RANCH - New
 $256,000Active2 beds 1 baths857 sq. ft.
$256,000Active2 beds 1 baths857 sq. ft.1023 S 3rd Street, Canon City, CO 81212
MLS# 7346679Listed by: REAL BROKER, LLC DBA REAL

