428 Empire Road, Canon City, CO 81212
Local realty services provided by:Better Homes and Gardens Real Estate Kenney & Company
428 Empire Road,Canon City, CO 81212
$539,000
- 3 Beds
- 3 Baths
- 3,568 sq. ft.
- Single family
- Pending
Listed by:carla braddycarla@cominghomerealtypros.com,719-792-1111
Office:real broker, llc. dba real
MLS#:7801535
Source:ML
Price summary
- Price:$539,000
- Price per sq. ft.:$151.07
About this home
Discover your dream home with this 1,763 sq.ft. custom ranch-style home built in 2020, with the added bonus of a basement ready to finish! Enjoy expansive spaces including a highly livable great room with a vaulted ceiling & gas fireplace in the living room, perfect for entertaining. The kitchen features LG appliances, hickory cabinets, Quartz countertops, and pretty subway tile backsplash. Also in the kitchen is a built-in desk perfect for organizing your day, or better yet, a coffee bar! The large primary suite features a luxurious 5-piece bath and a spacious closet. With three nice-sized bedrooms and two bathrooms this home offers both comfort and style. Floors throughout are engineered hardwood hickory planking. All interior doors are solid core pine. The basement with its 9’ ceilings is ready to finish, as the seller created a well-thought-out space w/ proper window wells and easily accessible mechanical. Tankless hot water heater, 98% efficient furnace, a separate electrical subpanel, and Central Air. R25 insulation in the attic & exterior walls, AND all the interior walls are insulated to help maintain heating & cooling efficiency. Three-car attached oversized garage. Exterior stuccos acrylic for longevity. The backyard has a concrete patio with south-facing views of the foothills, and it is fully enclosed for your pets. Embrace the convenience and modern design of this beautiful move-in ready property. Your ideal lifestyle awaits in this thoughtfully crafted space. Schedule your showing today!
Contact an agent
Home facts
- Year built:2018
- Listing ID #:7801535
Rooms and interior
- Bedrooms:3
- Total bathrooms:3
- Full bathrooms:2
- Half bathrooms:1
- Living area:3,568 sq. ft.
Heating and cooling
- Cooling:Central Air
- Heating:Forced Air
Structure and exterior
- Roof:Composition
- Year built:2018
- Building area:3,568 sq. ft.
- Lot area:0.2 Acres
Schools
- High school:Canon City
- Middle school:Canon City
- Elementary school:Lincoln School of Science and Technology
Utilities
- Water:Public
- Sewer:Public Sewer
Finances and disclosures
- Price:$539,000
- Price per sq. ft.:$151.07
- Tax amount:$2,819 (2024)
New listings near 428 Empire Road
- Coming Soon
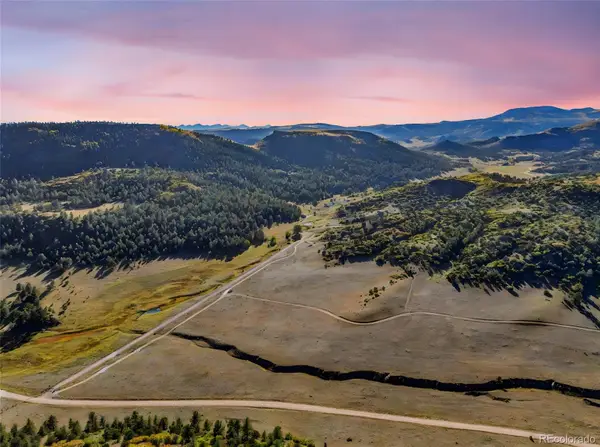 $435,000Coming Soon-- Acres
$435,000Coming Soon-- Acres92 Bear Trax Drive, Canon City, CO 81212
MLS# 8275742Listed by: REAL BROKER, LLC DBA REAL - New
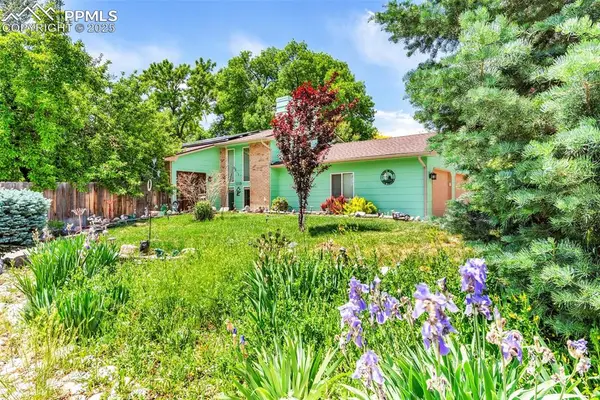 $515,000Active4 beds 3 baths2,320 sq. ft.
$515,000Active4 beds 3 baths2,320 sq. ft.1335 Flora Drive, Canon City, CO 81212
MLS# 3540314Listed by: REAL BROKER, LLC DBA REAL  $219,000Active36.9 Acres
$219,000Active36.9 AcresRosebush Road, Canon City, CO 81212
MLS# 3064403Listed by: REAL BROKER, LLC DBA REAL- New
 $445,000Active3 beds 2 baths1,404 sq. ft.
$445,000Active3 beds 2 baths1,404 sq. ft.1410 Ranch Road, Canon City, CO 81212
MLS# 7341264Listed by: ROCKY MOUNTAIN RANCH & LAND LLC - New
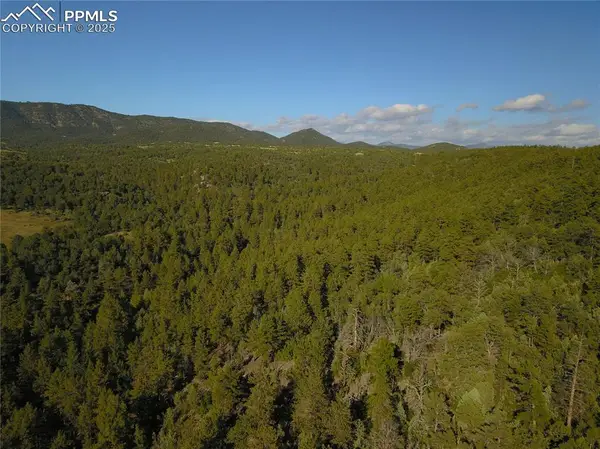 $119,000Active35 Acres
$119,000Active35 Acres19S Old Crow Path, Canon City, CO 81212
MLS# 9666790Listed by: ROCKY MOUNTAIN RANCH & LAND LLC - New
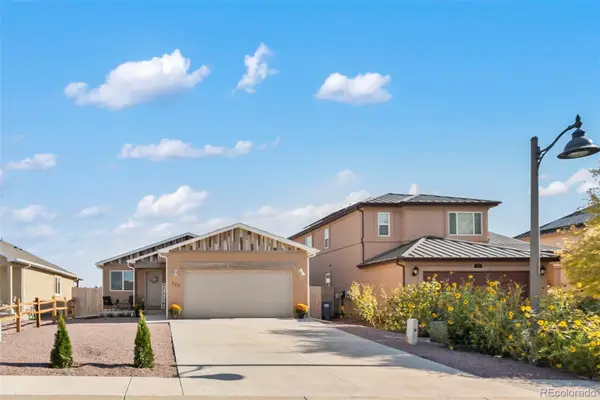 $475,000Active5 beds 3 baths2,790 sq. ft.
$475,000Active5 beds 3 baths2,790 sq. ft.622 Cowboy Way, Canon City, CO 81212
MLS# 5621575Listed by: HOMESMART PREFERRED REALTY - New
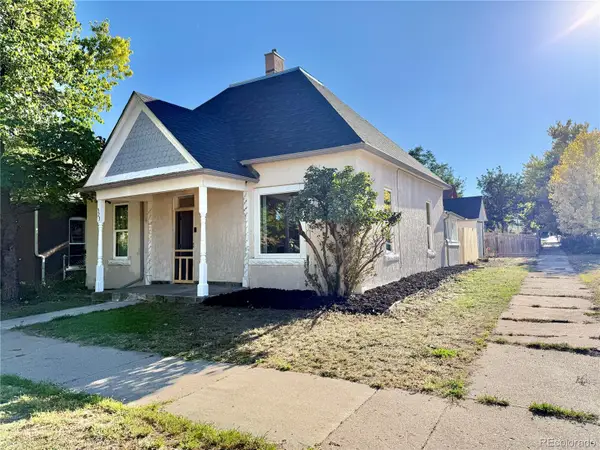 $325,000Active2 beds 1 baths1,168 sq. ft.
$325,000Active2 beds 1 baths1,168 sq. ft.323 N 4th Street, Canon City, CO 81212
MLS# 4560443Listed by: YOUR NEIGHBORHOOD REALTY INC - New
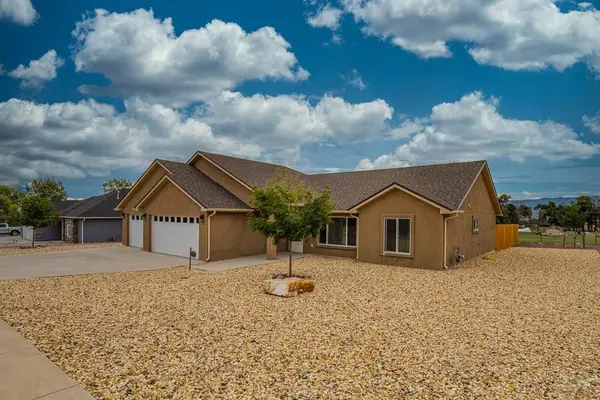 $439,900Active3 beds 2 baths1,622 sq. ft.
$439,900Active3 beds 2 baths1,622 sq. ft.603 Rock Ridge Loop, Canon City, CO 81212
MLS# 234824Listed by: EXP REALTY, LLC - New
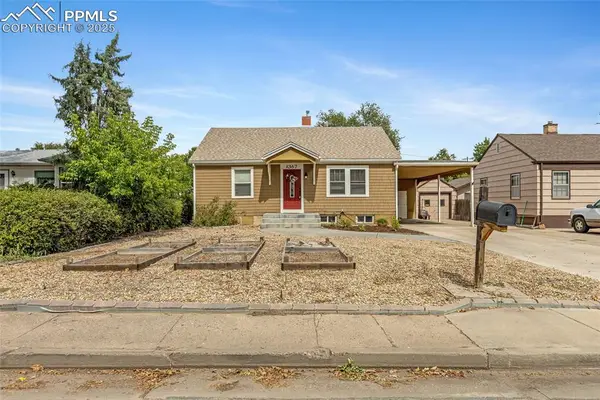 $298,000Active4 beds 1 baths2,360 sq. ft.
$298,000Active4 beds 1 baths2,360 sq. ft.1367 Greenwood Avenue, Canon City, CO 81212
MLS# 5796633Listed by: COLDWELL BANKER REALTY 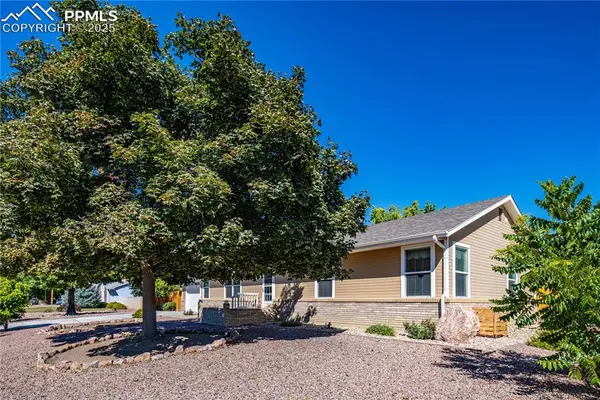 $374,900Active3 beds 2 baths1,404 sq. ft.
$374,900Active3 beds 2 baths1,404 sq. ft.2815 Aspen Lane, Canon City, CO 81212
MLS# 5716935Listed by: EXP REALTY LLC
