444 Silver Bear Trail, Canon City, CO 81212
Local realty services provided by:Better Homes and Gardens Real Estate Kenney & Company
444 Silver Bear Trail,Canon City, CO 81212
$625,000
- 3 Beds
- - Baths
- 2,623 sq. ft.
- Single family
- Pending
Listed by:linda mattsoncoloradoprop@gmail.com,719-276-4226
Office:homesmart preferred realty
MLS#:4308107
Source:ML
Price summary
- Price:$625,000
- Price per sq. ft.:$238.28
- Monthly HOA dues:$8.33
About this home
Come home to peace and serenity in your own mountain paradise. 2600sq ft custom rancher with an enclosed 500 sq ft sunroom, complete with lap pool and windows facing south so tons of light and passive solar. NEW METAL ROOF JUST INSTALLED!This 3 bed 2 bath 3 car on 35 gorgeous acres will cause you to pause as soon as you step out of your vehicle. The scenery is magnificent AND IT BORDERS MILES of BLM for hiking, horseback riding, 4 wheeling or hunting. Inside the large kitchen with 42 in wood cabinets,an island and black appliances will make any cook happy. Room for a large dining table for holiday dinners and family get togethers. The living room opens up to a HUGE Trex Deck on one end and the sunroom complete with pool on the other. The master is spacious with a beautiful ensuite and a full wall of closets. 2 more bedrooms and a full bath compliment the interior space. Step outdoors and enjoy tall ponderosa pines, oak brush and views of Pikes Peak and the surounding grass covered hills. There is also several out buildings including a large shop, double doored shed and a guest cabin. All powered by the sun and wind. No more power bills. However in case of cloudy weather there is a whole house generator.
Contact an agent
Home facts
- Year built:2002
- Listing ID #:4308107
Rooms and interior
- Bedrooms:3
- Living area:2,623 sq. ft.
Heating and cooling
- Heating:Active Solar, Passive Solar, Pellet Stove, Solar
Structure and exterior
- Roof:Metal
- Year built:2002
- Building area:2,623 sq. ft.
- Lot area:35 Acres
Schools
- High school:Canon City
- Middle school:Canon City
- Elementary school:Lincoln School of Science and Technology
Utilities
- Sewer:Septic Tank
Finances and disclosures
- Price:$625,000
- Price per sq. ft.:$238.28
- Tax amount:$2,570 (2025)
New listings near 444 Silver Bear Trail
- New
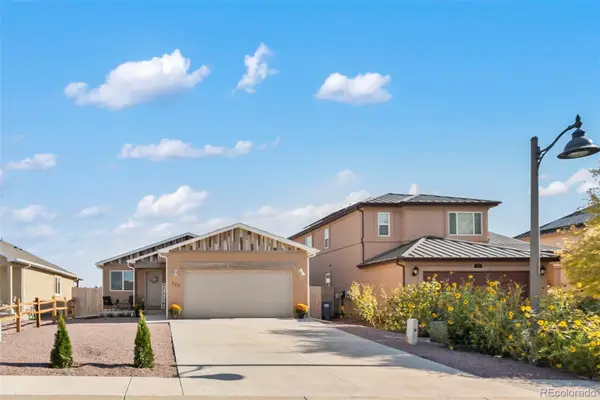 $475,000Active5 beds 3 baths2,790 sq. ft.
$475,000Active5 beds 3 baths2,790 sq. ft.622 Cowboy Way, Canon City, CO 81212
MLS# 5621575Listed by: HOMESMART PREFERRED REALTY - Coming Soon
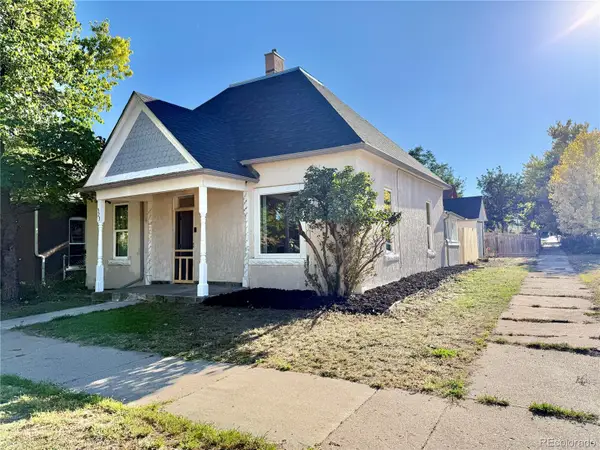 $325,000Coming Soon2 beds 1 baths
$325,000Coming Soon2 beds 1 baths323 N 4th Street, Canon City, CO 81212
MLS# 4560443Listed by: YOUR NEIGHBORHOOD REALTY INC - New
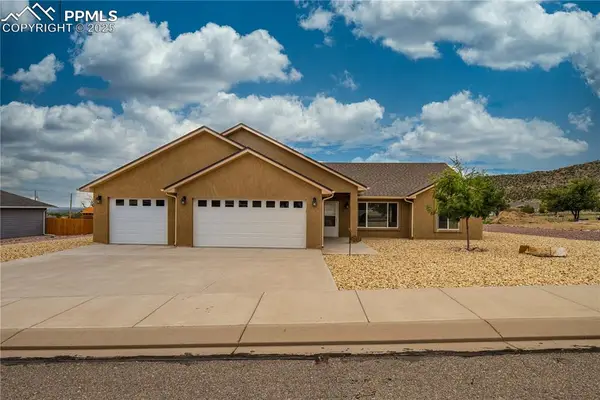 $439,900Active3 beds 2 baths1,622 sq. ft.
$439,900Active3 beds 2 baths1,622 sq. ft.603 Rockridge Loop, Canon City, CO 81212
MLS# 1691198Listed by: EXP REALTY LLC - New
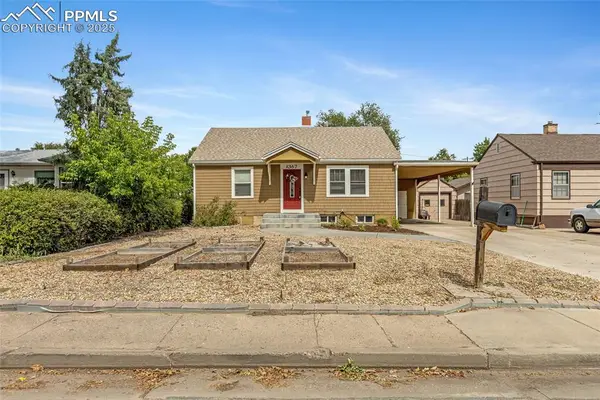 $298,000Active4 beds 1 baths2,360 sq. ft.
$298,000Active4 beds 1 baths2,360 sq. ft.1367 Greenwood Avenue, Canon City, CO 81212
MLS# 5796633Listed by: COLDWELL BANKER REALTY - New
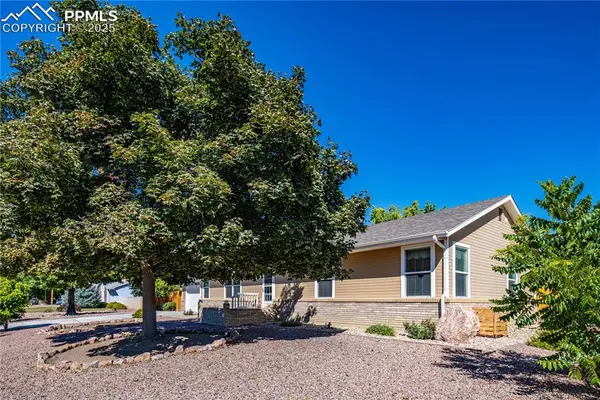 $374,900Active3 beds 2 baths1,404 sq. ft.
$374,900Active3 beds 2 baths1,404 sq. ft.2815 Aspen Lane, Canon City, CO 81212
MLS# 5716935Listed by: EXP REALTY LLC - New
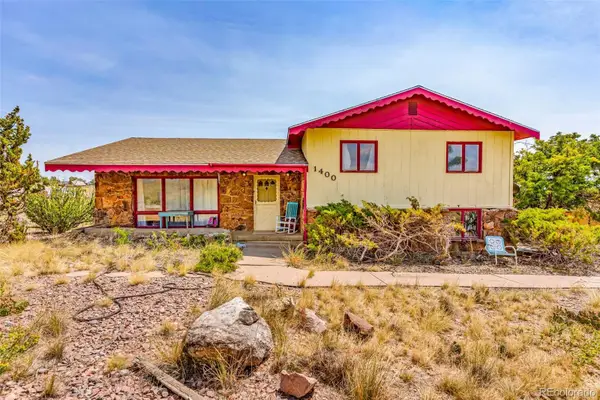 $350,000Active3 beds 3 baths2,677 sq. ft.
$350,000Active3 beds 3 baths2,677 sq. ft.1400 Red Canyon Road, Canon City, CO 81212
MLS# 4027091Listed by: HOMESMART PREFERRED REALTY 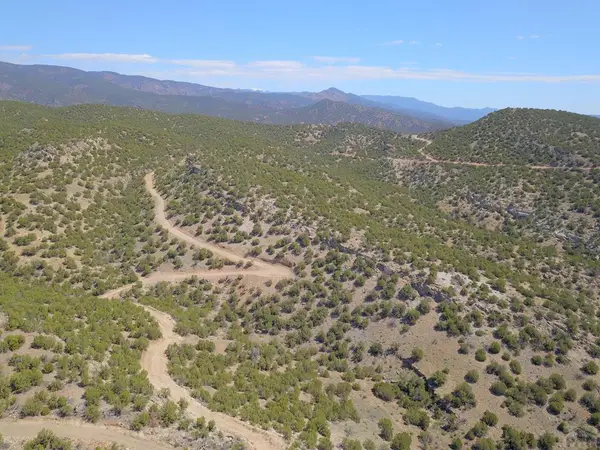 $199,000Active36.29 Acres
$199,000Active36.29 Acres771 Chris Court, Canon City, CO 81212
MLS# 234714Listed by: PROPERTIES OF COLORADO CC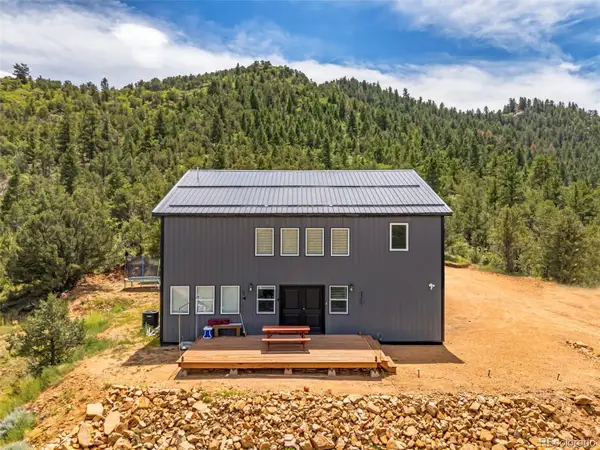 $475,000Active5 beds 3 baths2,815 sq. ft.
$475,000Active5 beds 3 baths2,815 sq. ft.269 Canyon Terrace, Canon City, CO 81212
MLS# 3721019Listed by: HOMESMART PREFERRED REALTY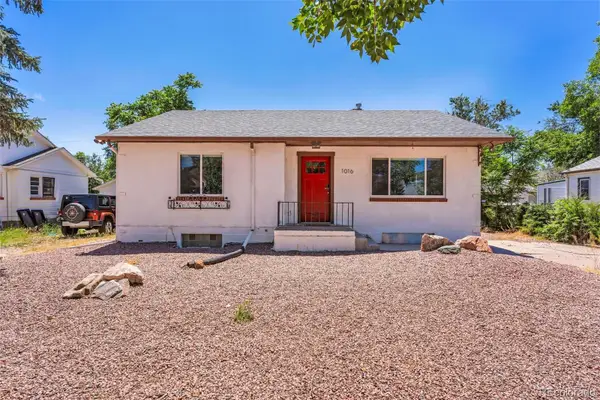 $374,900Active4 beds 2 baths2,288 sq. ft.
$374,900Active4 beds 2 baths2,288 sq. ft.1016 College Avenue, Canon City, CO 81212
MLS# 6958491Listed by: HOMESMART PREFERRED REALTY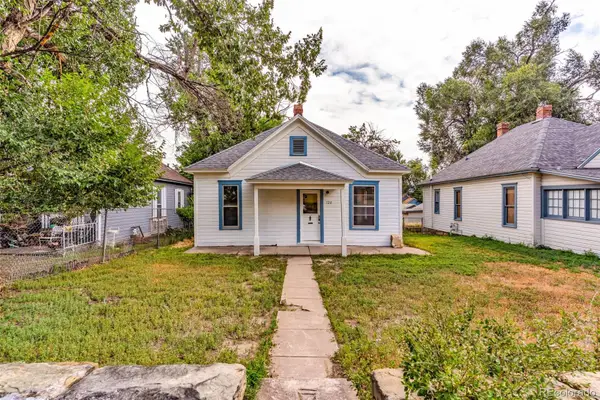 $184,000Active2 beds 1 baths1,002 sq. ft.
$184,000Active2 beds 1 baths1,002 sq. ft.120 Greenwood Avenue, Canon City, CO 81212
MLS# 5639579Listed by: HOMESMART PREFERRED REALTY
